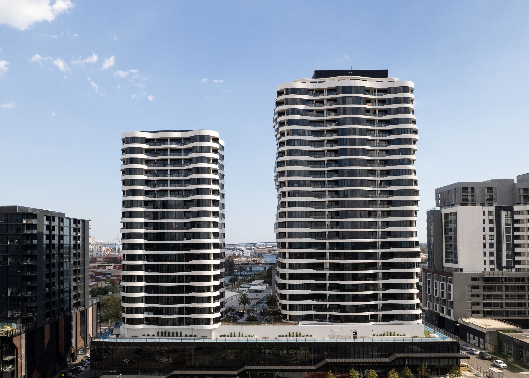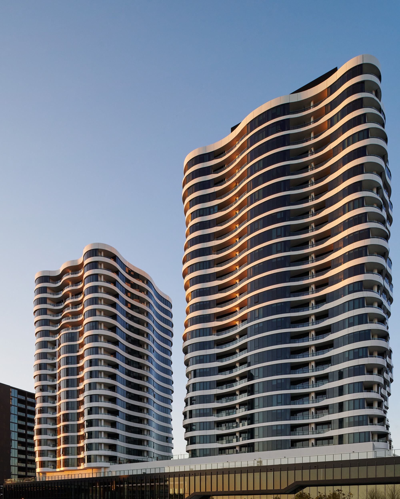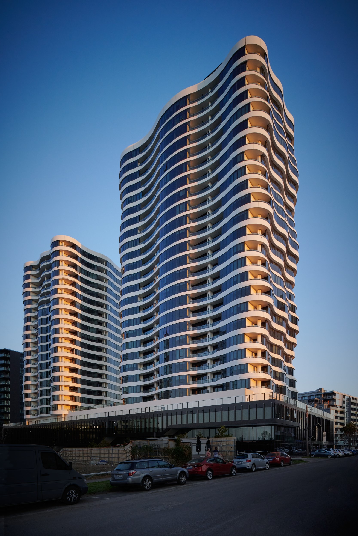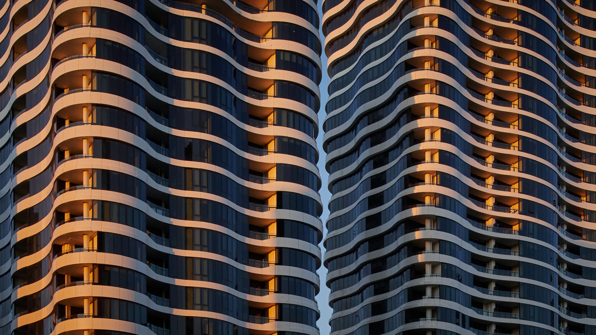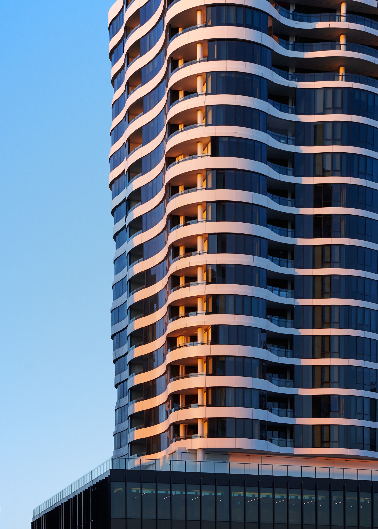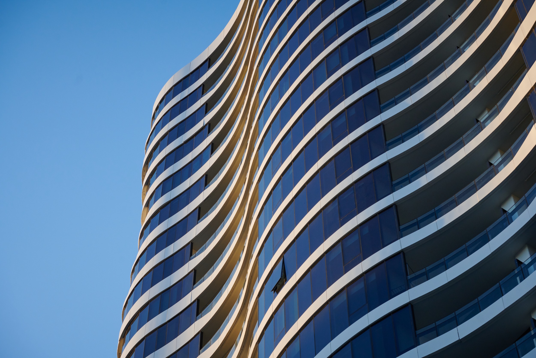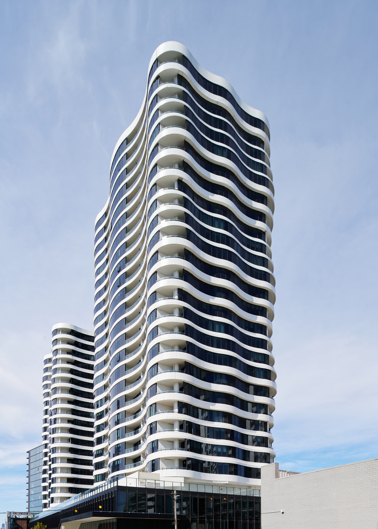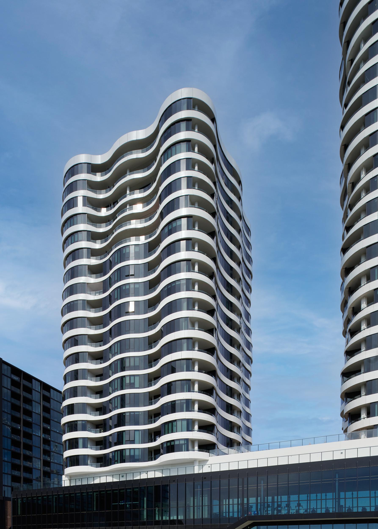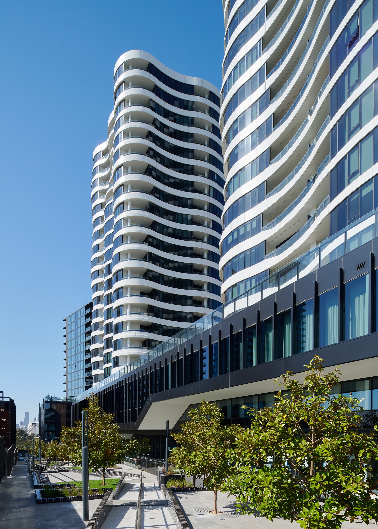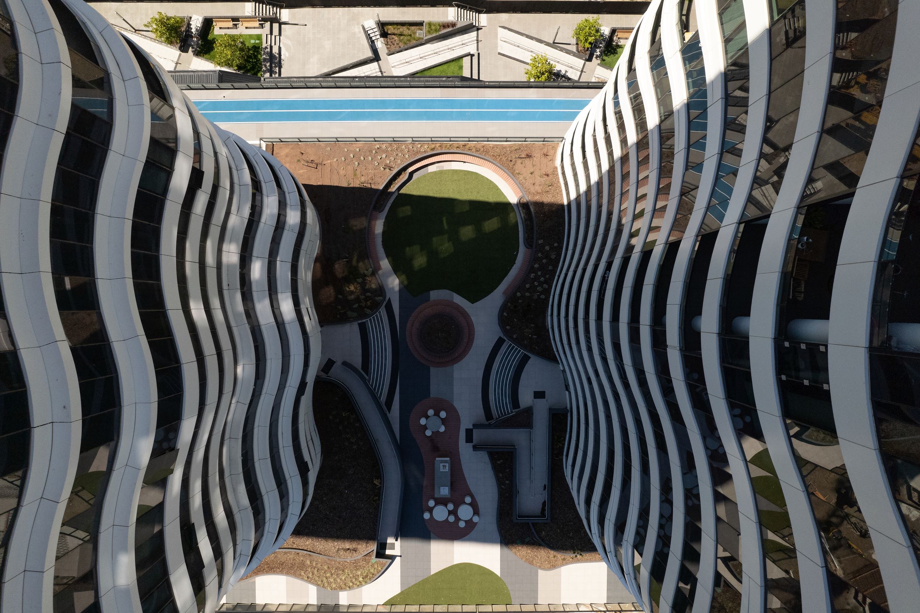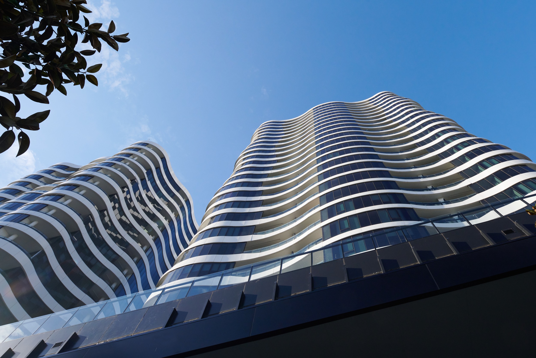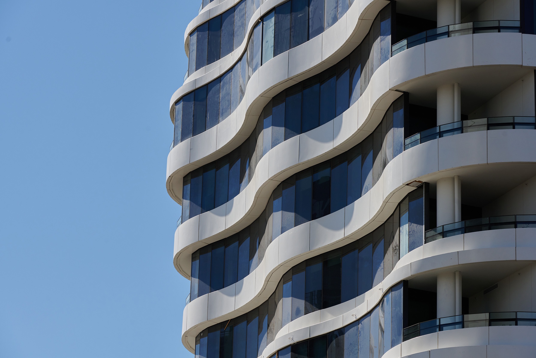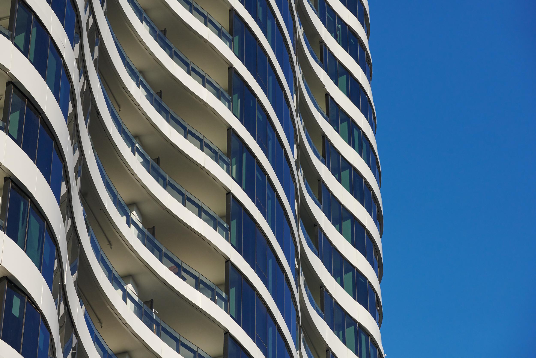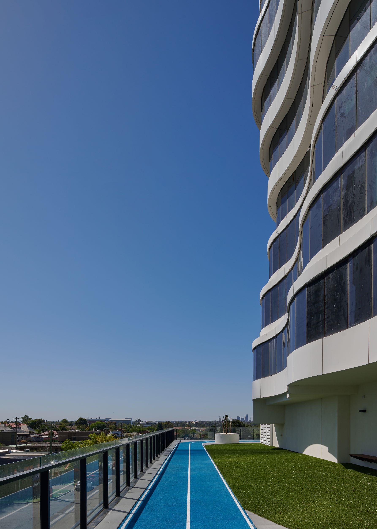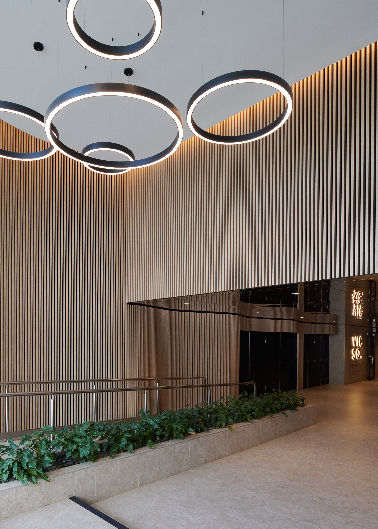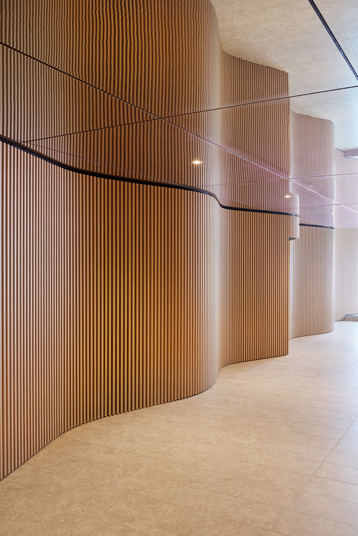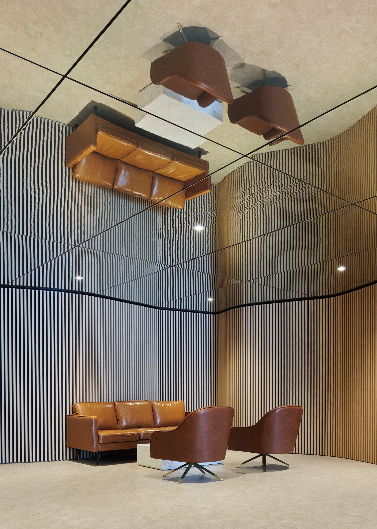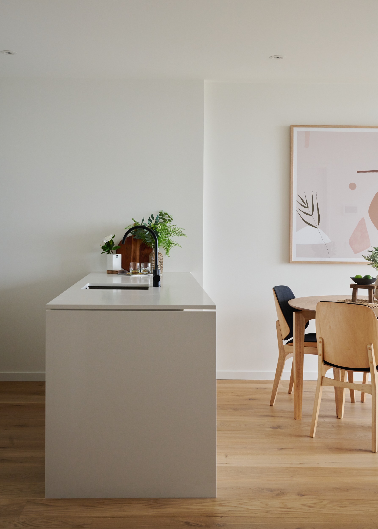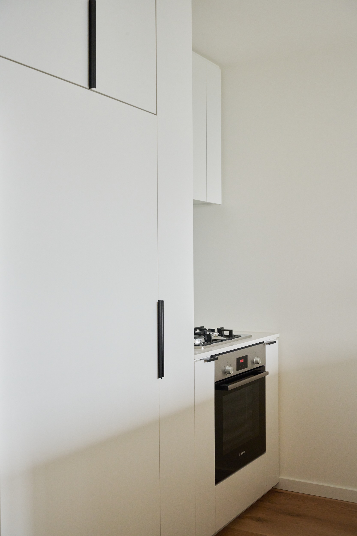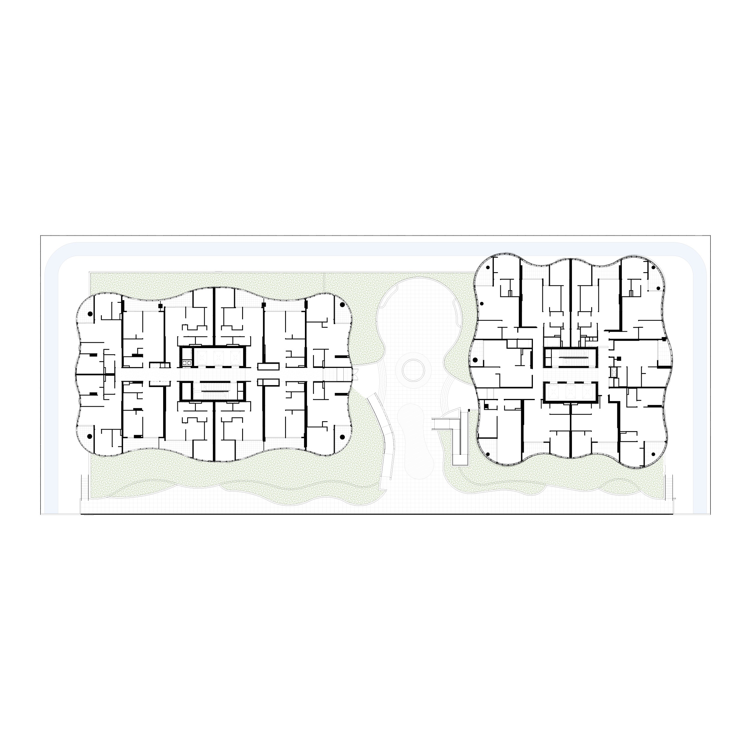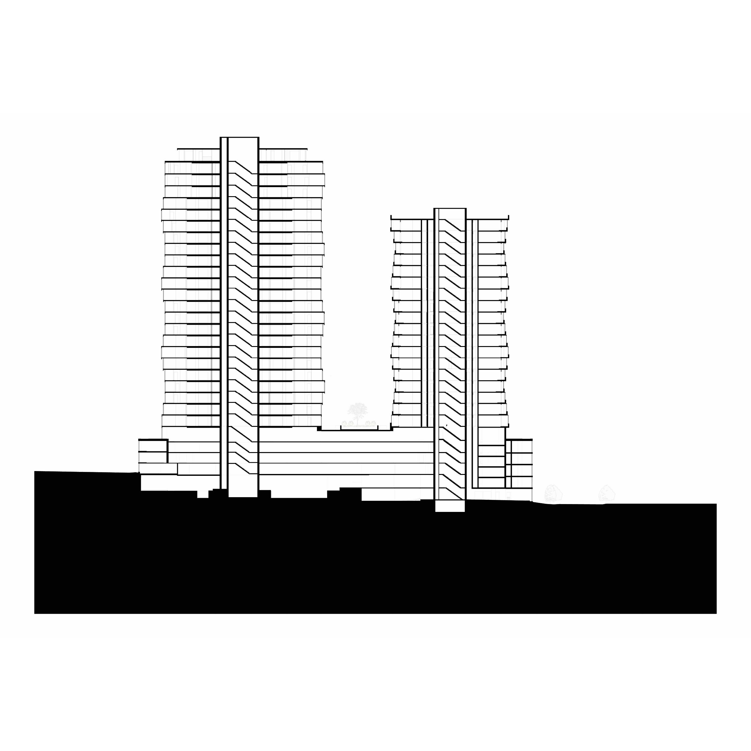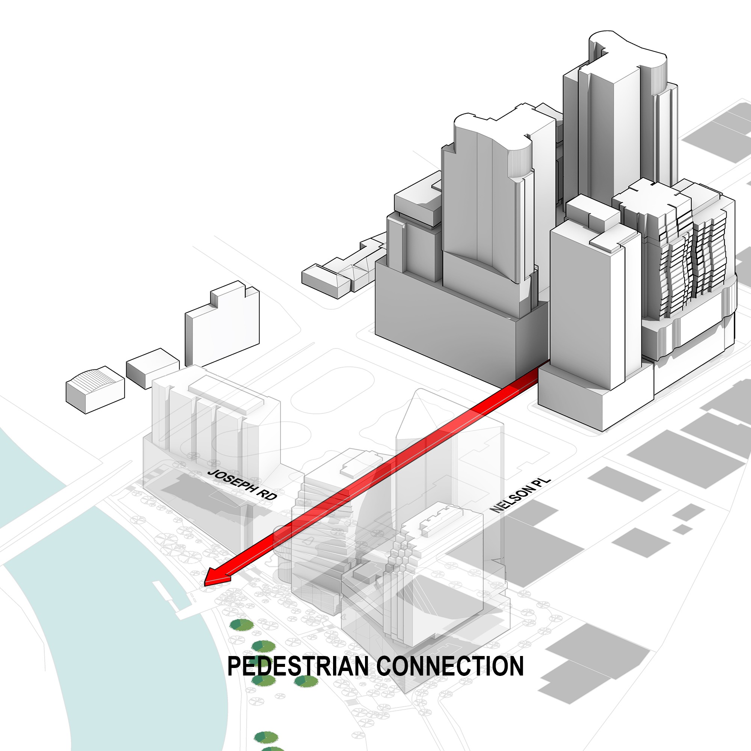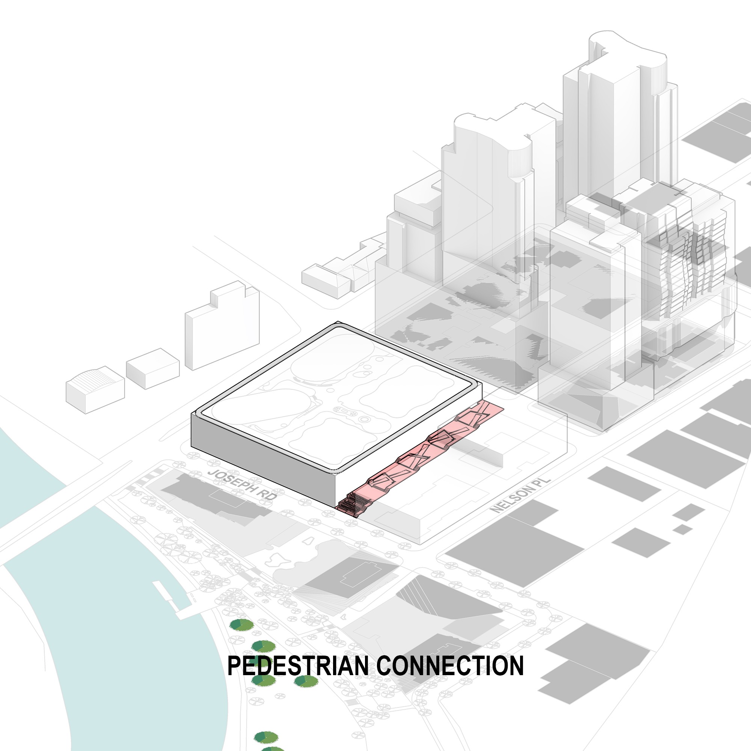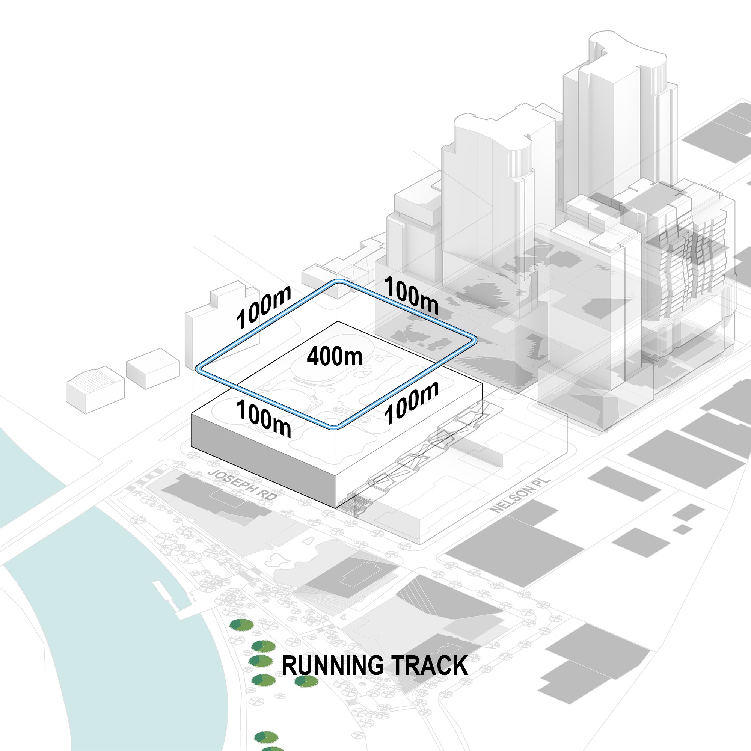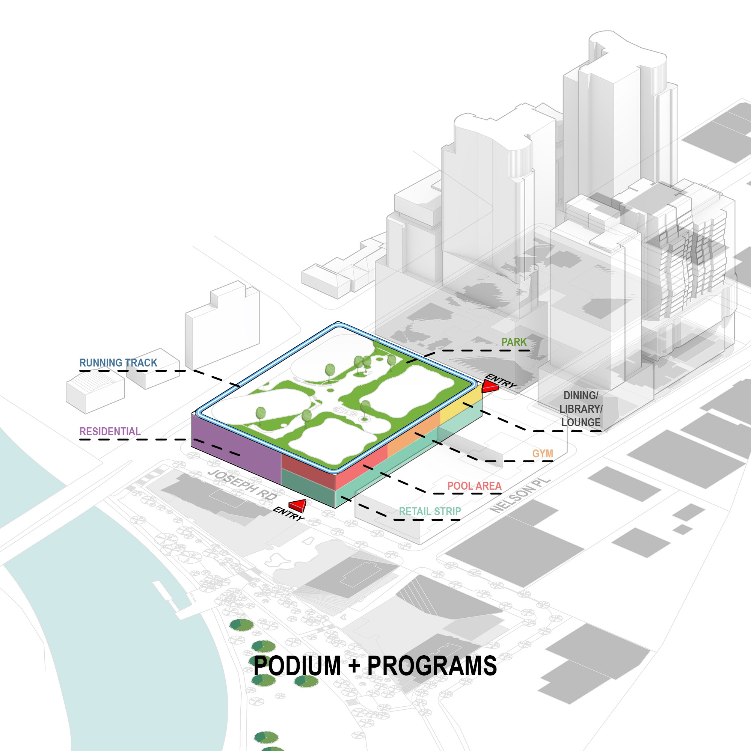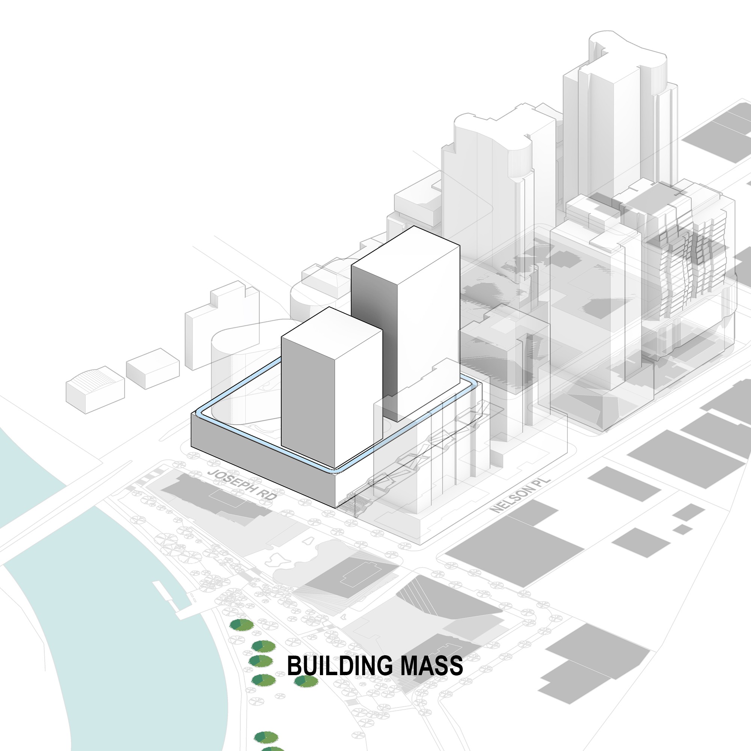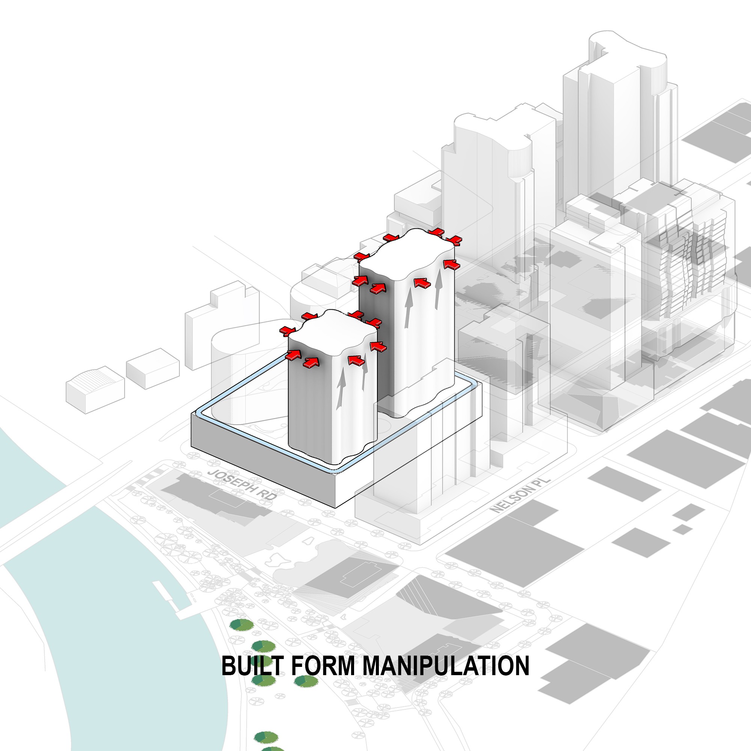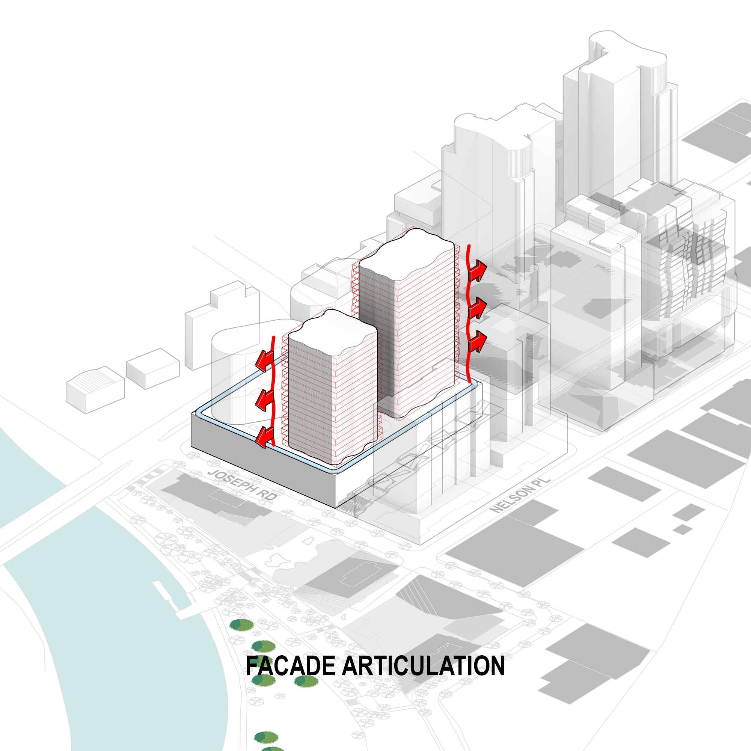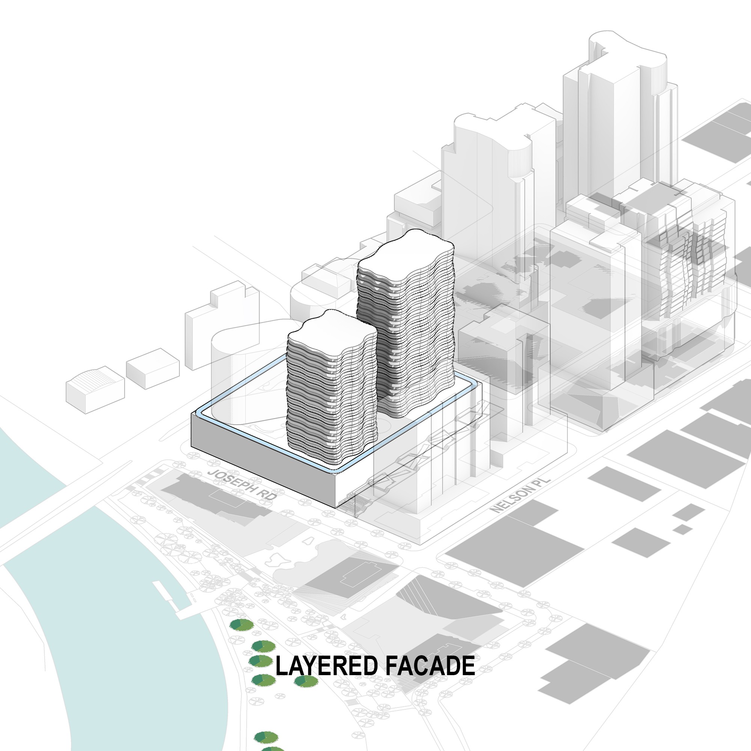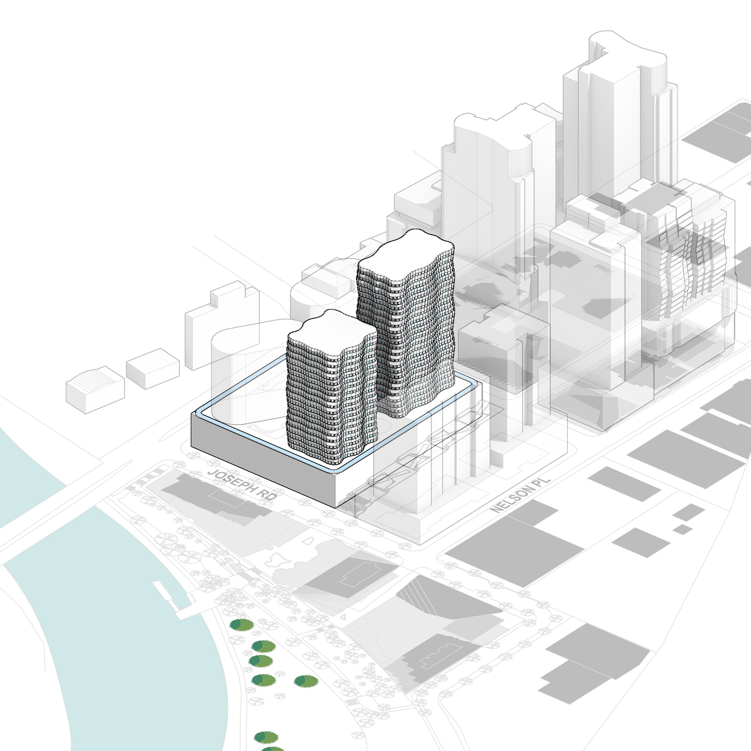
Location
Footscray,
Victoria
Photographer
VeeralBuilder
L.U. SimonsStatus
Built - 2021Client
Growland2023 BETTER FUTURE Australian Design Awards
Architecture – Multi Residential – Constructed – Gold
2022 BETTER FUTURE Melbourne Design Awards
Architecture – Multi Residential – Constructed – Silver
2022 Urban Developers Awards
Development of the Year – High-Density Residential – Finalist
2021 UDIA Awards for Excellence
High Density Development Award – Winner
2015-2016 International Property Awards
Best High Rise Architecture – Winner
Victoria Square is located 4km outside the Melbourne city center at the edge of a large disused industrial park and is strategically located around major transport and infrastructure network. Victoria Square is a new hybridized urban renewal project where for the first time in Footrscay’s history, the city meets the suburb and the opposing suburban and urban scales and forms collide.
Victoria Square is the first stage of a 6 tower Master Plan and with a low-rise context provided us with an opportunity to design a master plan that would be visually prominent from both the easterly and westerly approaches to the site which would inform the characteristics of the towers. The fluid curvilinear geometries of the Towers reflect the movement of the surrounding bay and river context. Floor plates rhythmically shift around the two buildings creating a sense of movement for the observer and offer a new experience of the towers as the observer traverses around the precinct. Contrasting black and white ribbons of glass and metal cladding wrap around the building which are expressed both internally in plan and externally in form. The white ribbons are constructed of prefabricated metal panels offsite and attached to the edge of the structure.In addition, the white linear panelled walls create the panoramic windows that wrap around the perimeter of the building and are complemented with the black aluminium framed windows that create the rhythm up the buildings.
There is a clear delineation between the towers and the podium to maintain the human scale at pedestrian level. This is reinforced with all the vertical podium fins designed to be a counter-point to the free flowing, elliptical towers forms above and are strategically placed to reveal and frame the key elements of the design. The base of the building is cladded in double glazed window panels with varying colours and translucencies, and the ground level commercial areas are designed to be transparent to maintain visual links to activate the adjoining pedestrian realm.

Location
Footscray,
Victoria
Photographer
VeeralBuilder
L.U. SimonsStatus
Built - 2021Client
Growland2023 BETTER FUTURE Australian Design Awards
Architecture – Multi Residential – Constructed – Gold
2022 BETTER FUTURE Melbourne Design Awards
Architecture – Multi Residential – Constructed – Silver
2022 Urban Developers Awards
Development of the Year – High-Density Residential – Finalist
2021 UDIA Awards for Excellence
High Density Development Award – Winner
2015-2016 International Property Awards
Best High Rise Architecture – Winner
Victoria Square is located 4km outside the Melbourne city center at the edge of a large disused industrial park and is strategically located around major transport and infrastructure network. Victoria Square is a new hybridized urban renewal project where for the first time in Footrscay’s history, the city meets the suburb and the opposing suburban and urban scales and forms collide.
Victoria Square is the first stage of a 6 tower Master Plan and with a low-rise context provided us with an opportunity to design a master plan that would be visually prominent from both the easterly and westerly approaches to the site which would inform the characteristics of the towers. The fluid curvilinear geometries of the Towers reflect the movement of the surrounding bay and river context. Floor plates rhythmically shift around the two buildings creating a sense of movement for the observer and offer a new experience of the towers as the observer traverses around the precinct. Contrasting black and white ribbons of glass and metal cladding wrap around the building which are expressed both internally in plan and externally in form. The white ribbons are constructed of prefabricated metal panels offsite and attached to the edge of the structure.In addition, the white linear panelled walls create the panoramic windows that wrap around the perimeter of the building and are complemented with the black aluminium framed windows that create the rhythm up the buildings.
There is a clear delineation between the towers and the podium to maintain the human scale at pedestrian level. This is reinforced with all the vertical podium fins designed to be a counter-point to the free flowing, elliptical towers forms above and are strategically placed to reveal and frame the key elements of the design. The base of the building is cladded in double glazed window panels with varying colours and translucencies, and the ground level commercial areas are designed to be transparent to maintain visual links to activate the adjoining pedestrian realm.

