
 Swipe
Swipe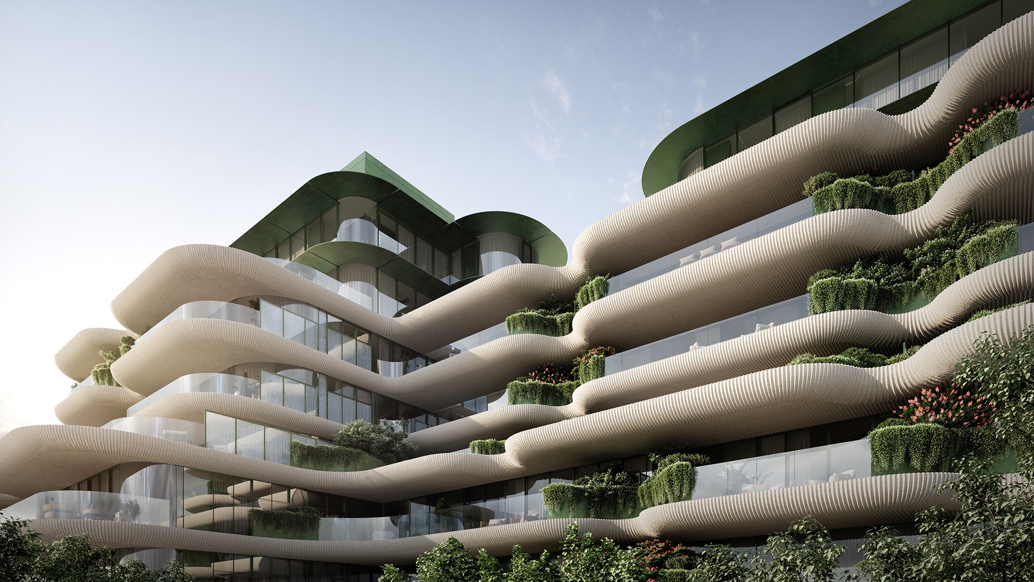
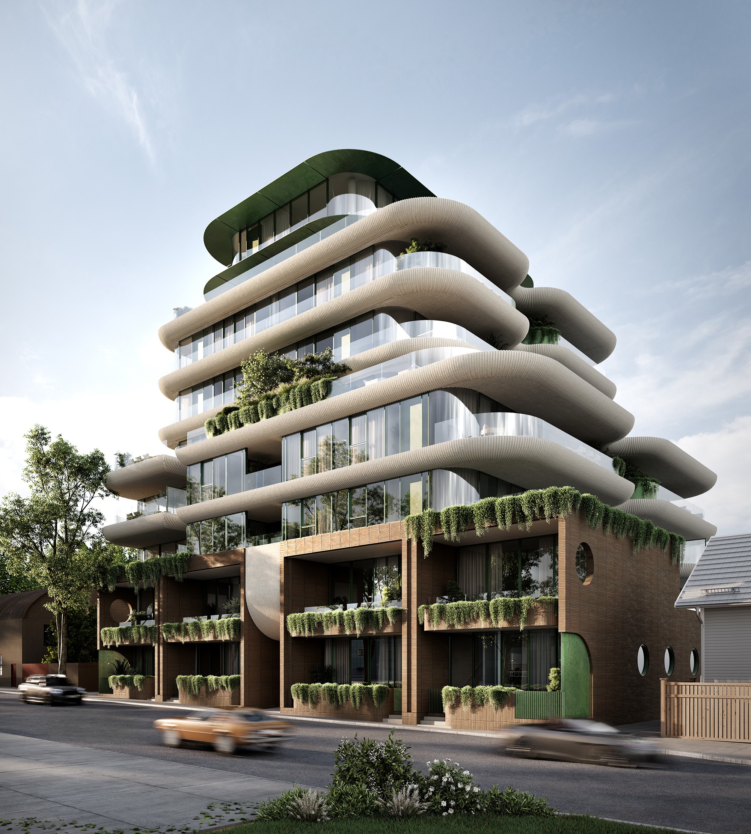
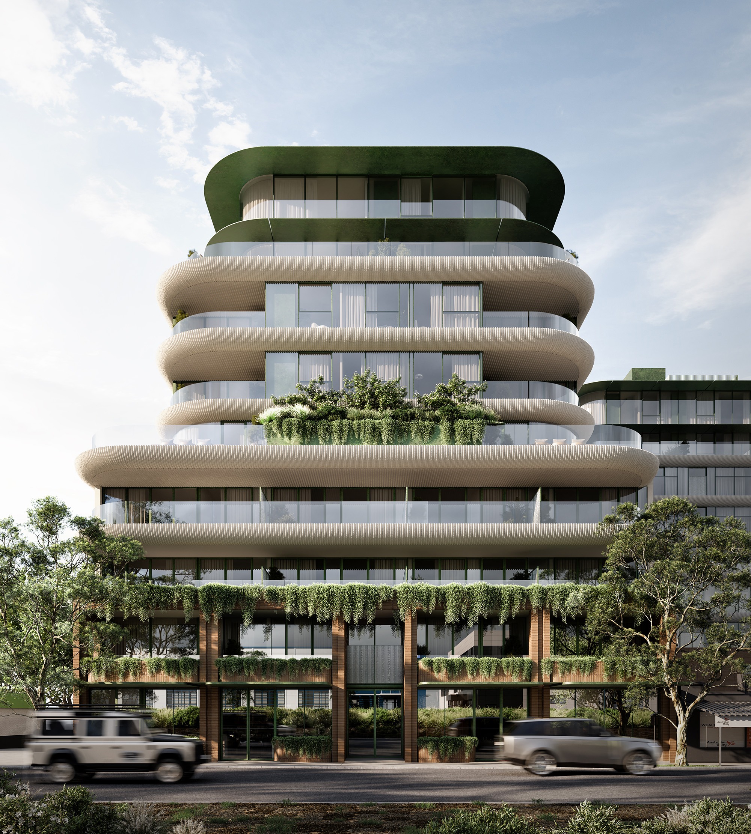
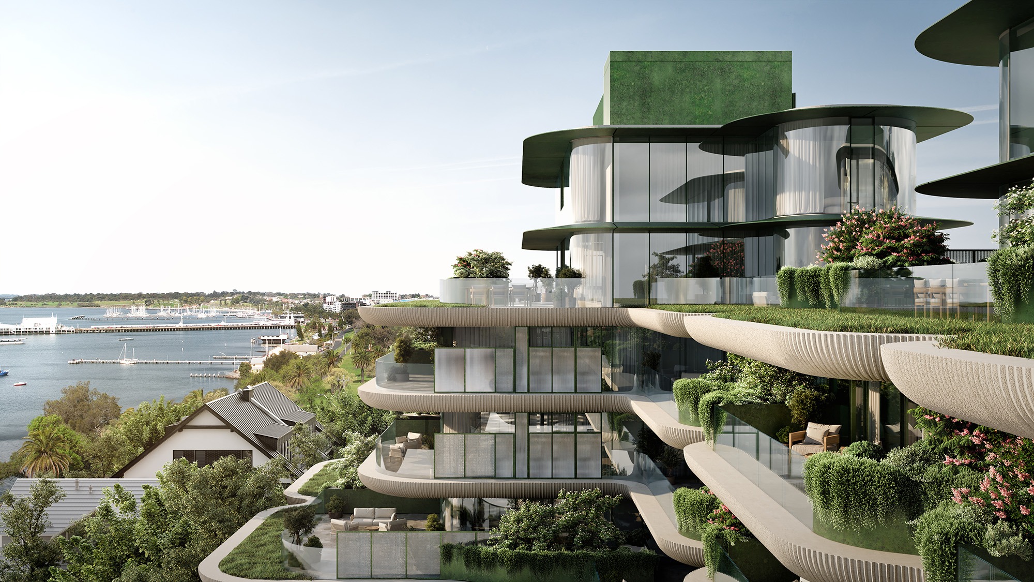
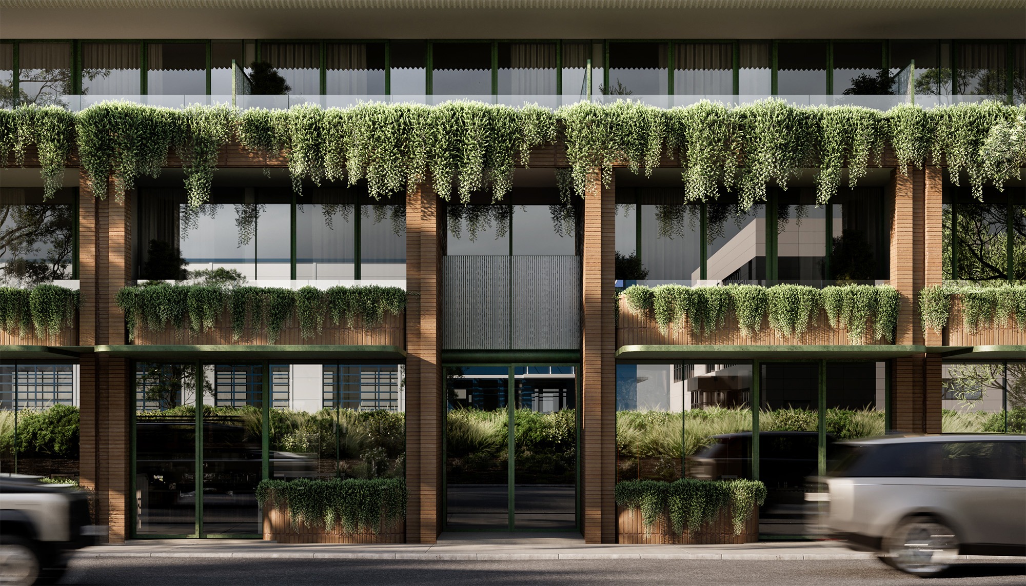
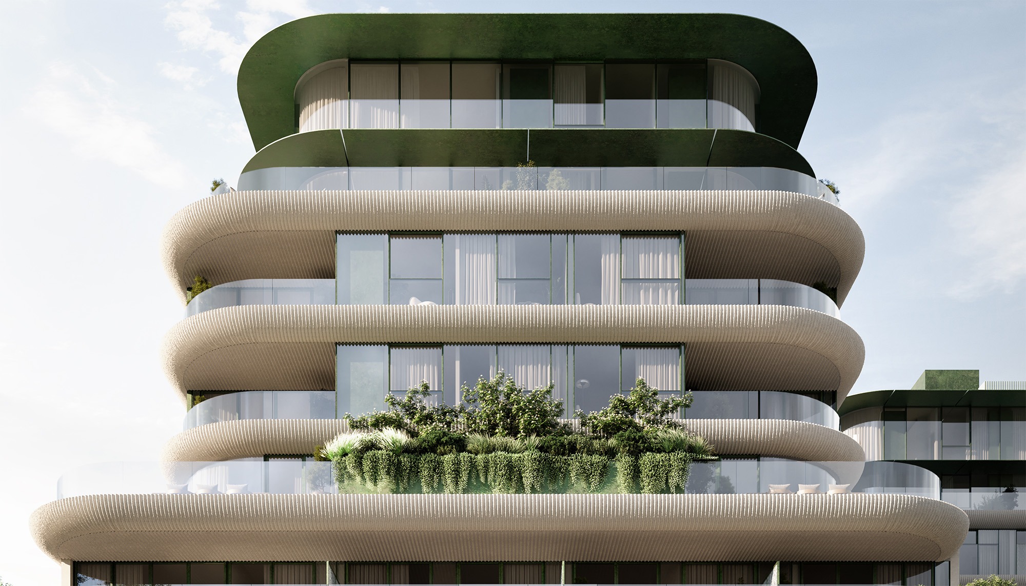
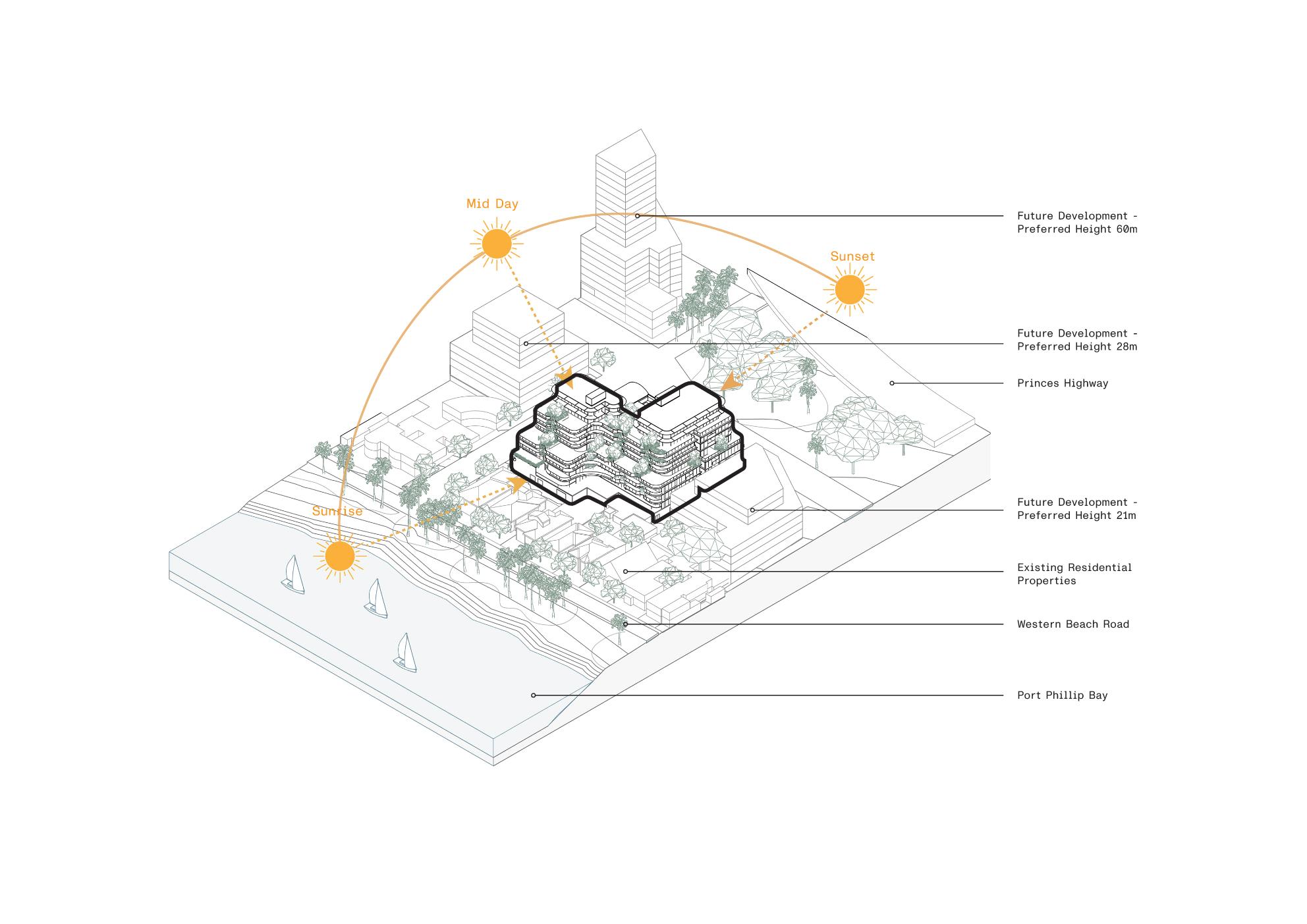
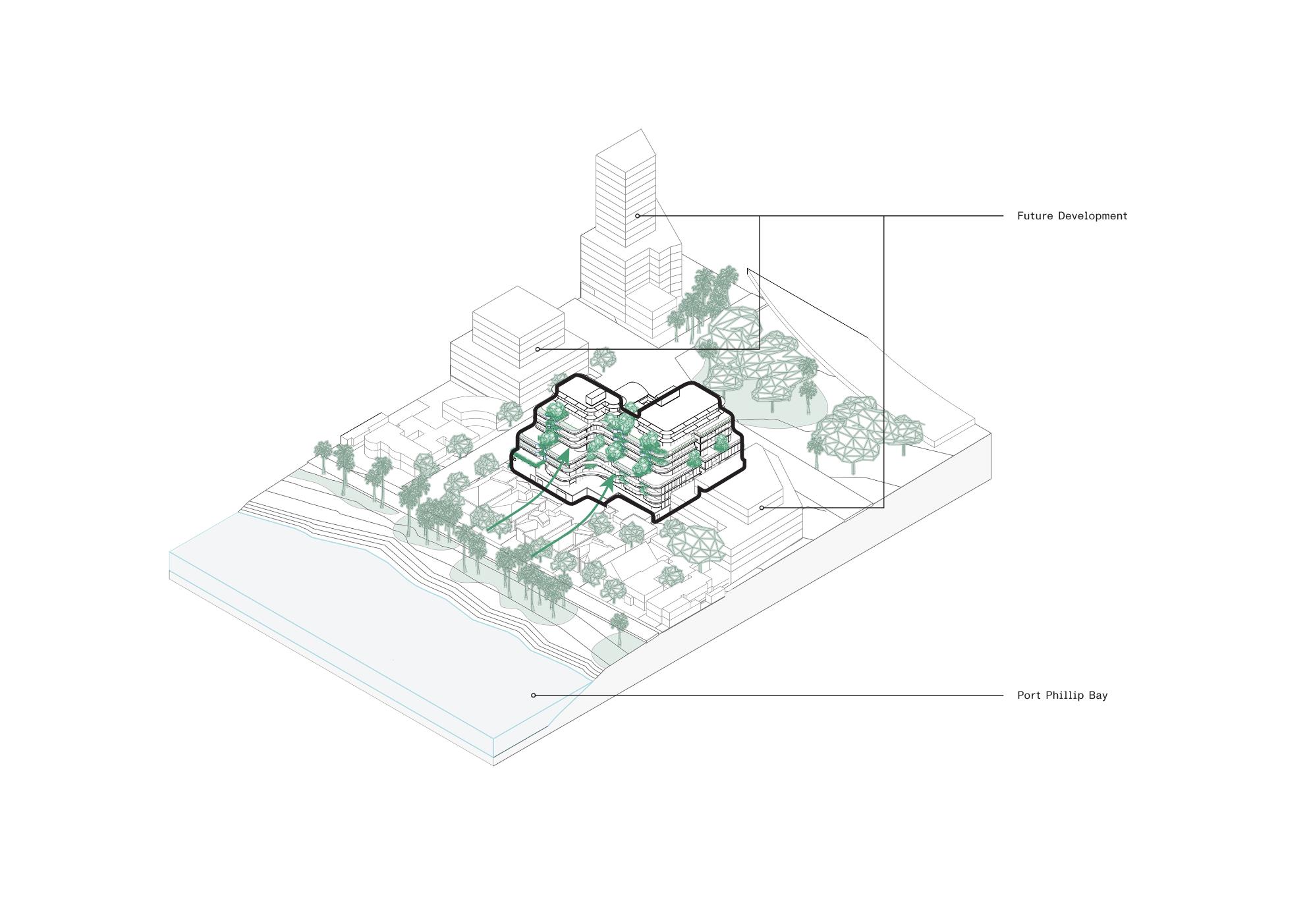
Location
Geelong,
Victoria
Type
Multi-resStatus
PlanningClient
Anu Corp DevelopmentsMercer St is a mixed used development located at the gateway of Geelong’s historic town centre. The team were inspired by the project’s close position to Western Beach, as well as its proximity to Geelong station and the heart of the CBD, to explore how we could create a development that would foster sustainable high rise living. Whilst the design of Geelong Apartments is contemporary, the building takes inspiration from the industrial heritage through its articulated brick podium. The gentle curvature of the tower form takes cues from the undulating natural curves of Corio bay. The building is comfortable in its prime bayside setting as these two architectural moves allow it to address and respond to its opposing contextual elements. The forms contemporary twist sitting above the rectilinear high-street frontage, Geelong Apartments aims to set the standard for urban renewal excellence in the City of Geelong.
The client’s brief aimed to create a premium residential address for Geelong in a building that would showcase the forefront of environmental sustainable design. The site is an amalgamation of several dilapidated industrial and small commercial properties. This presented an opportunity to create an architectural statement and provide a defined street frontage to Mercer and Ginn Streets.
Kavellaris Urban Design used this project to recalibrate the traditional apartment model for a regional centre like Geelong. Our aim was to provide increased amenity and space to residents whilst stepping back from the low rise double story residential homes along Western Beach Road. Tapering the building allowed for the reduction in visual bulk whilst economising on bayside views to the east. This provided an opportunity to create generous terrace spaces greened with large planter boxes to further soften the tower form and to provide residents with another connection to nature and seclude each balcony from the next ensuring privacy. By maximising greenery, the building helps heal the industrial scars of its immediate context.
The design of the podium aimed to reactivate Mercer and Ginn streets. The use of brick contextually links the design to Geelong’s industrial heritage, with metal railings and screens defining the building edges whilst providing residents privacy on ground floor. The two entry points to the building are highlighted by a double height space and textured concrete, providing a strong sense of address and linking structure to the tower above. The segmentation of the podium broken into four bays continues the commercial high street edge. This paired with quality materials, accented with green, encourages the building to transition between the human and city scales. A vegetated edge softens the built form, demarcating public and private spheres.
5-11 Mercer Street is a 71% BESS score, carbon neutral project. To achieve this high rating the building incorporates many environmental sustainable design principles and initiatives. The design of the building’s fluted concrete edge maximises cross ventilation and light penetration whilst reducing solar gain through the warmer months. Double glazing, solar panels, EV car chargers, rainwater reuse and ensuring adequate bike parking for residents were some of the other initiatives employed to ensure the building met the highest criteria for sustainable design.

Mercer St is a mixed used development located at the gateway of Geelong’s historic town centre. The team were inspired by the project’s close position to Western Beach, as well as its proximity to Geelong station and the heart of the CBD, to explore how we could create a development that would foster sustainable high rise living. Whilst the design of Geelong Apartments is contemporary, the building takes inspiration from the industrial heritage through its articulated brick podium. The gentle curvature of the tower form takes cues from the undulating natural curves of Corio bay. The building is comfortable in its prime bayside setting as these two architectural moves allow it to address and respond to its opposing contextual elements. The forms contemporary twist sitting above the rectilinear high-street frontage, Geelong Apartments aims to set the standard for urban renewal excellence in the City of Geelong.
The client’s brief aimed to create a premium residential address for Geelong in a building that would showcase the forefront of environmental sustainable design. The site is an amalgamation of several dilapidated industrial and small commercial properties. This presented an opportunity to create an architectural statement and provide a defined street frontage to Mercer and Ginn Streets.
Kavellaris Urban Design used this project to recalibrate the traditional apartment model for a regional centre like Geelong. Our aim was to provide increased amenity and space to residents whilst stepping back from the low rise double story residential homes along Western Beach Road. Tapering the building allowed for the reduction in visual bulk whilst economising on bayside views to the east. This provided an opportunity to create generous terrace spaces greened with large planter boxes to further soften the tower form and to provide residents with another connection to nature and seclude each balcony from the next ensuring privacy. By maximising greenery, the building helps heal the industrial scars of its immediate context.
The design of the podium aimed to reactivate Mercer and Ginn streets. The use of brick contextually links the design to Geelong’s industrial heritage, with metal railings and screens defining the building edges whilst providing residents privacy on ground floor. The two entry points to the building are highlighted by a double height space and textured concrete, providing a strong sense of address and linking structure to the tower above. The segmentation of the podium broken into four bays continues the commercial high street edge. This paired with quality materials, accented with green, encourages the building to transition between the human and city scales. A vegetated edge softens the built form, demarcating public and private spheres.
5-11 Mercer Street is a 71% BESS score, carbon neutral project. To achieve this high rating the building incorporates many environmental sustainable design principles and initiatives. The design of the building’s fluted concrete edge maximises cross ventilation and light penetration whilst reducing solar gain through the warmer months. Double glazing, solar panels, EV car chargers, rainwater reuse and ensuring adequate bike parking for residents were some of the other initiatives employed to ensure the building met the highest criteria for sustainable design.
