
 Swipe
Swipe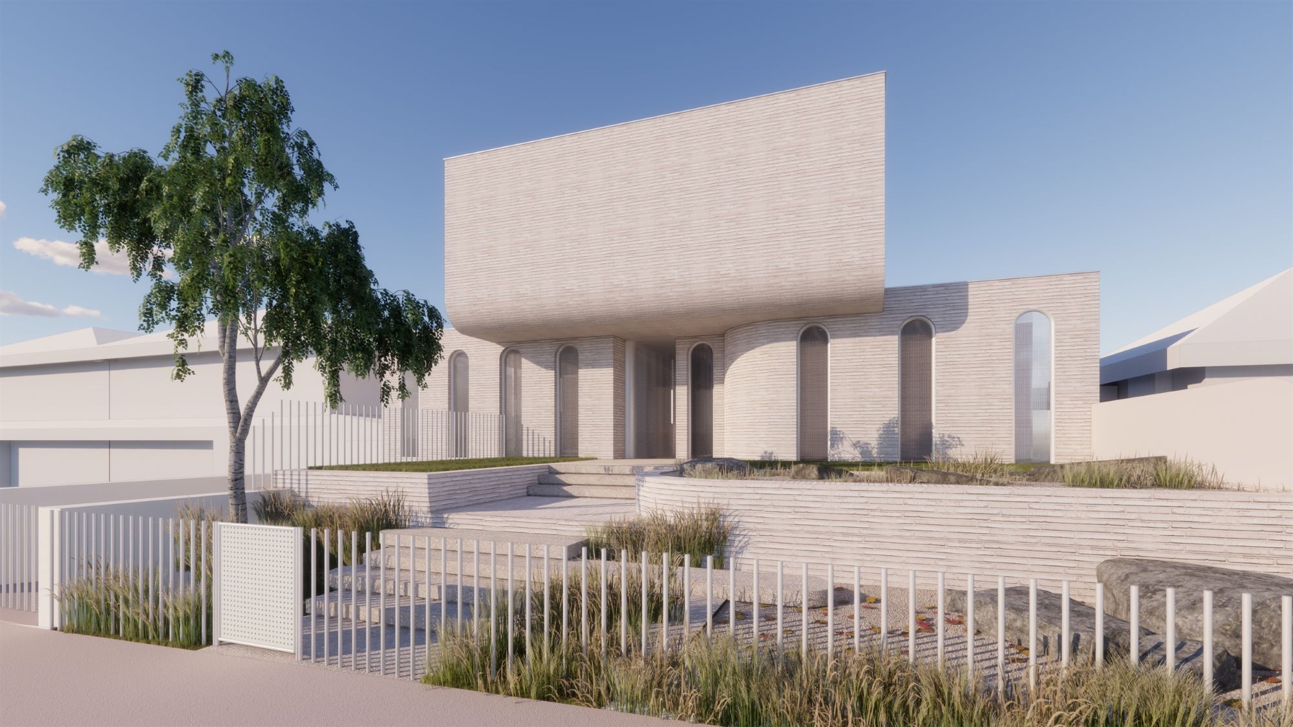
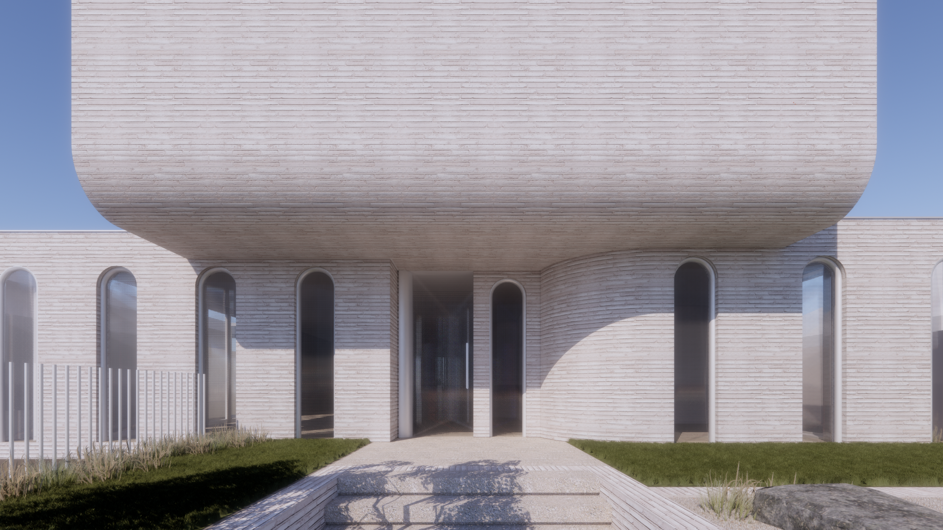
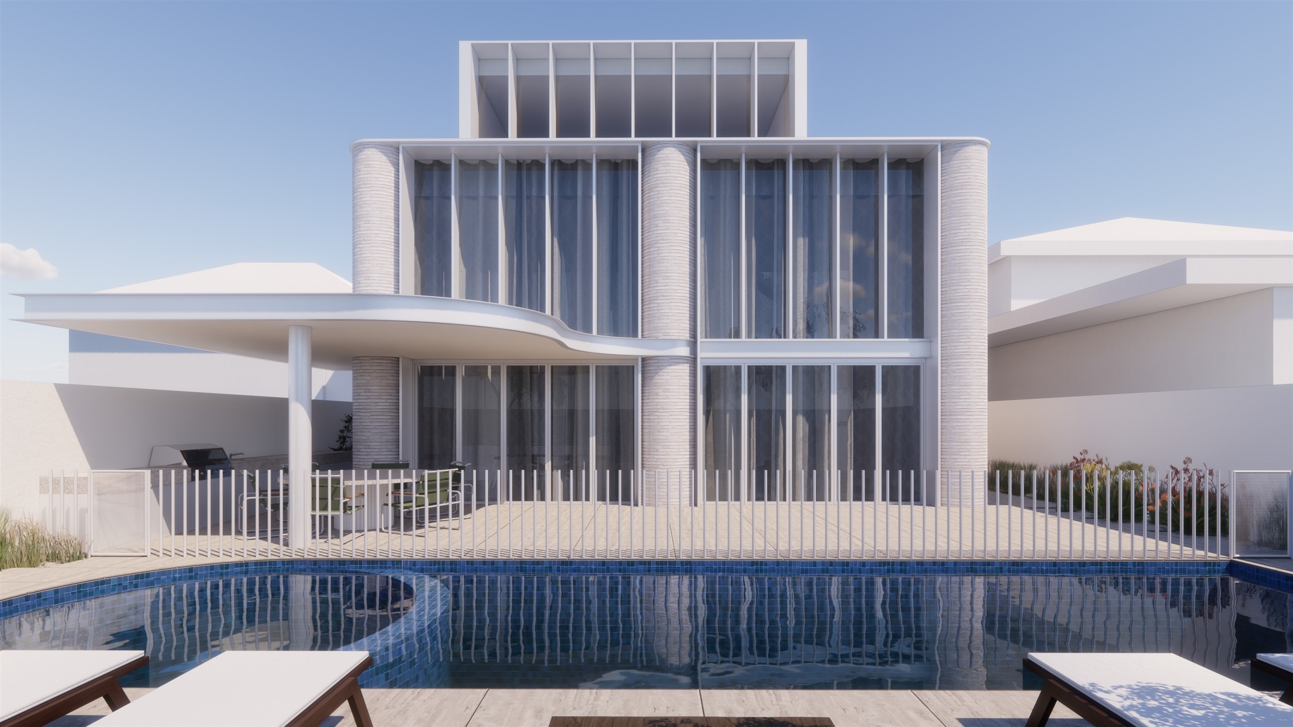
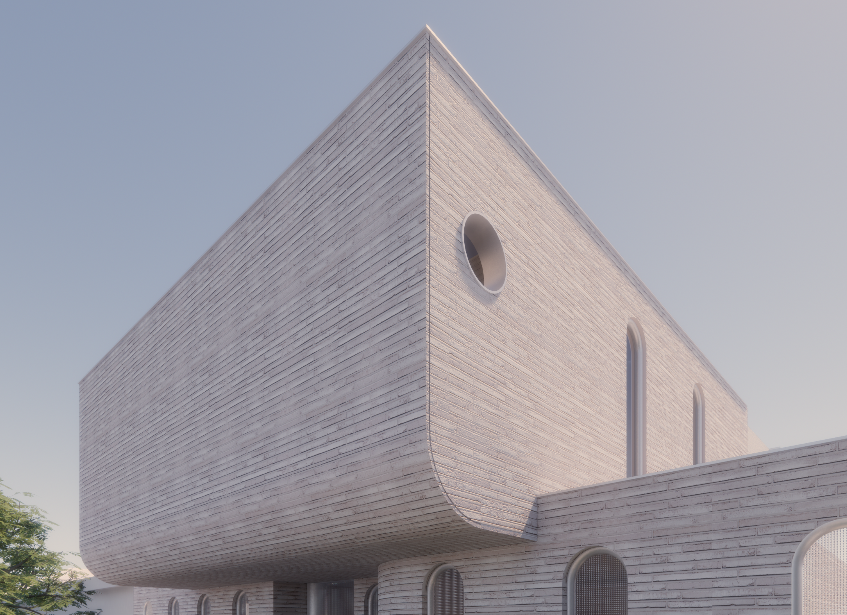
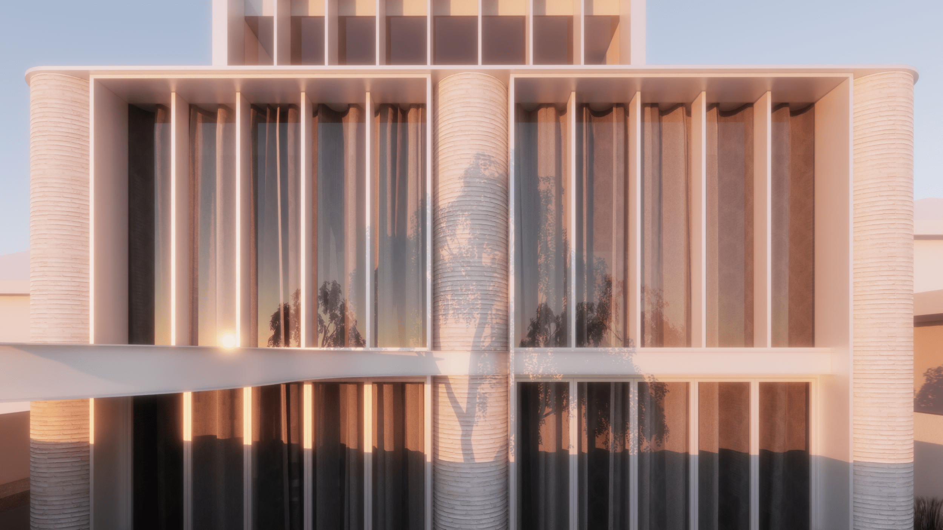
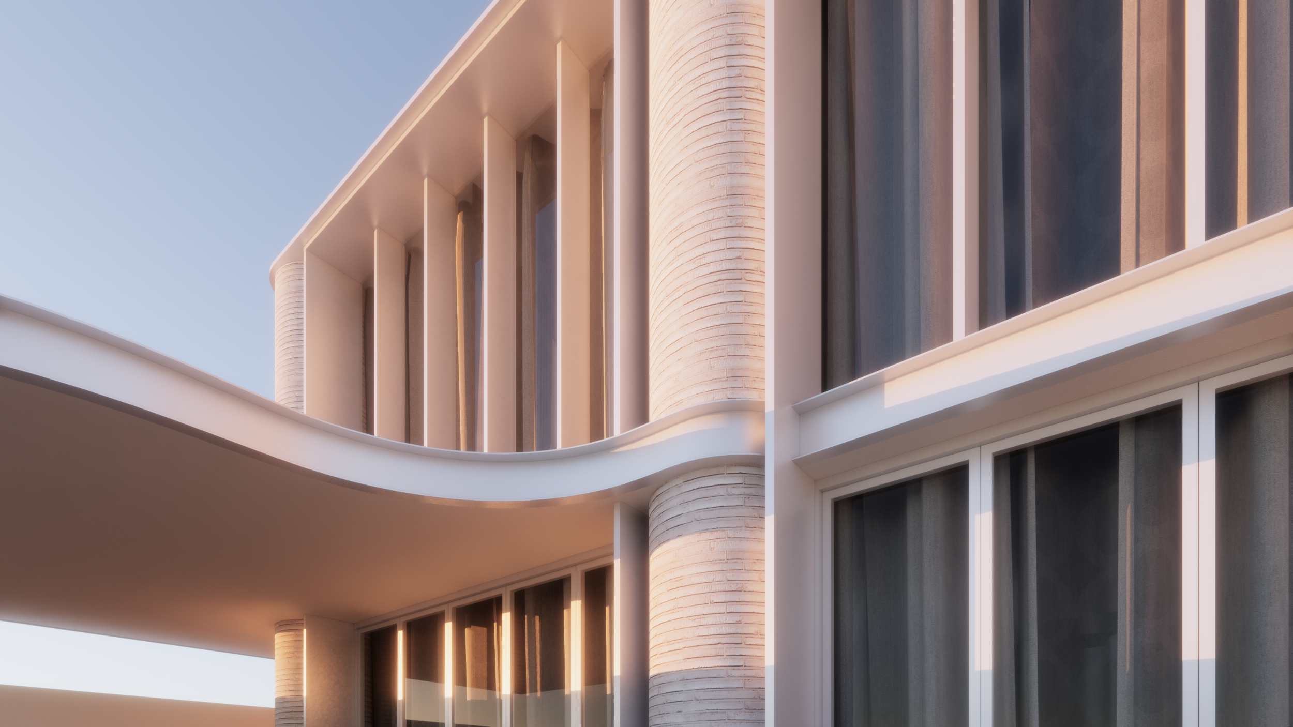
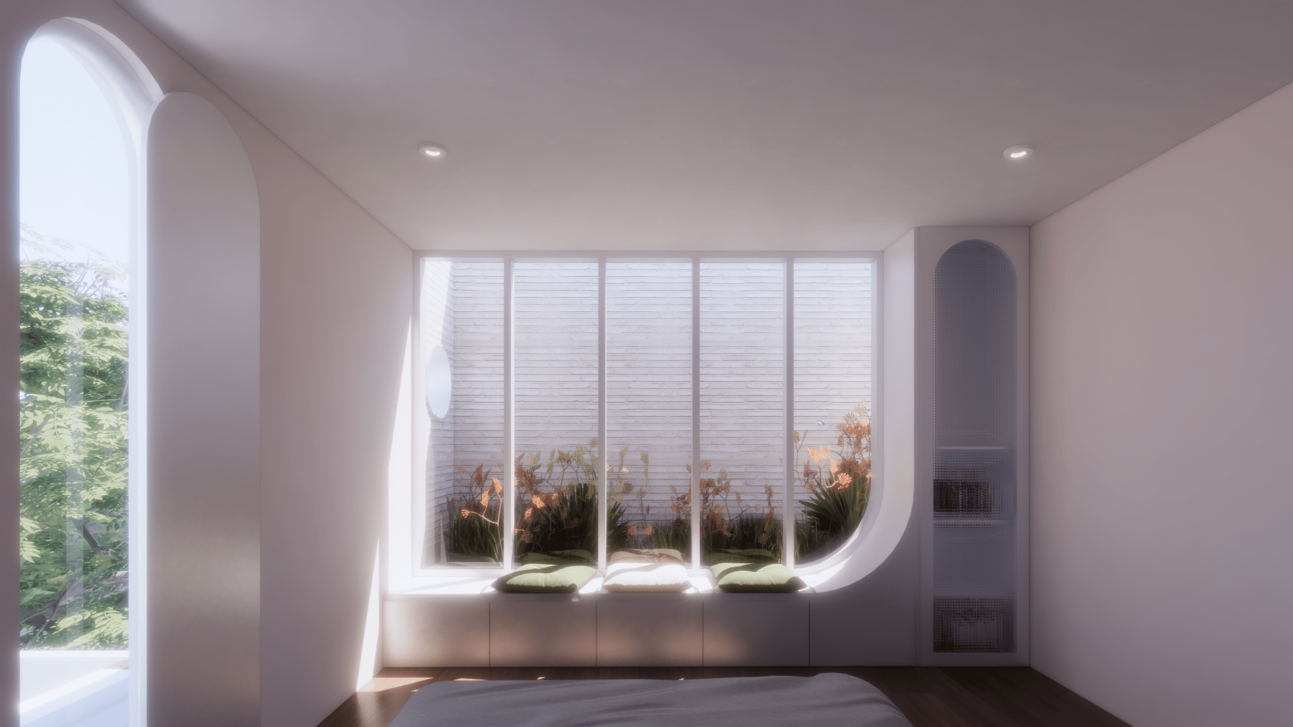
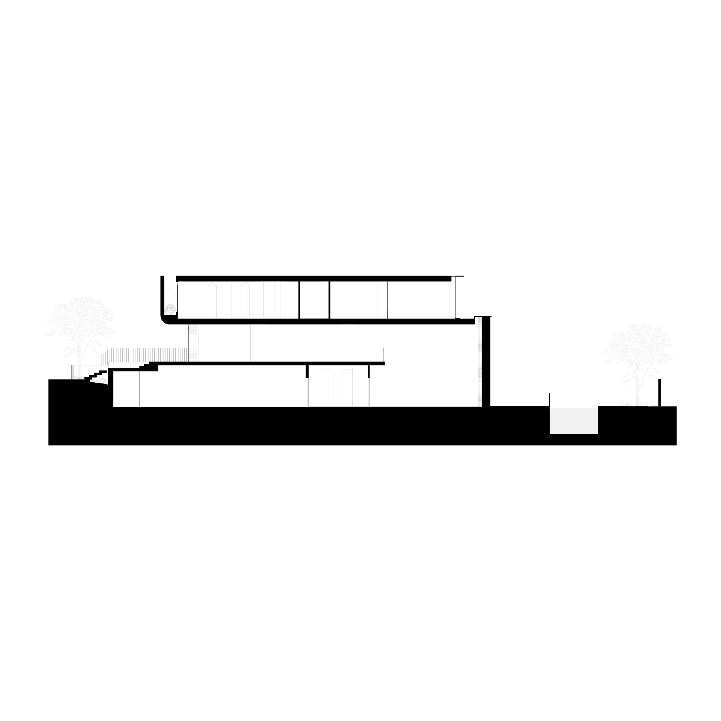
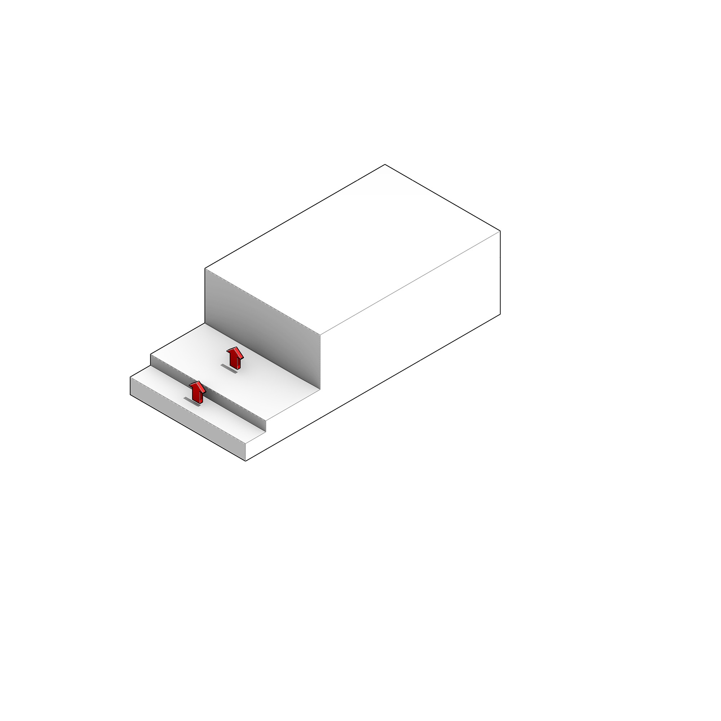
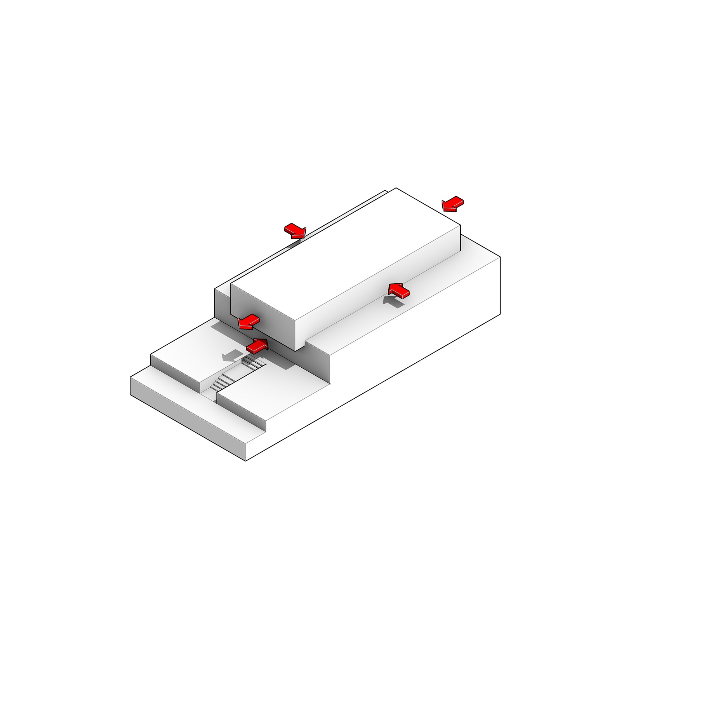
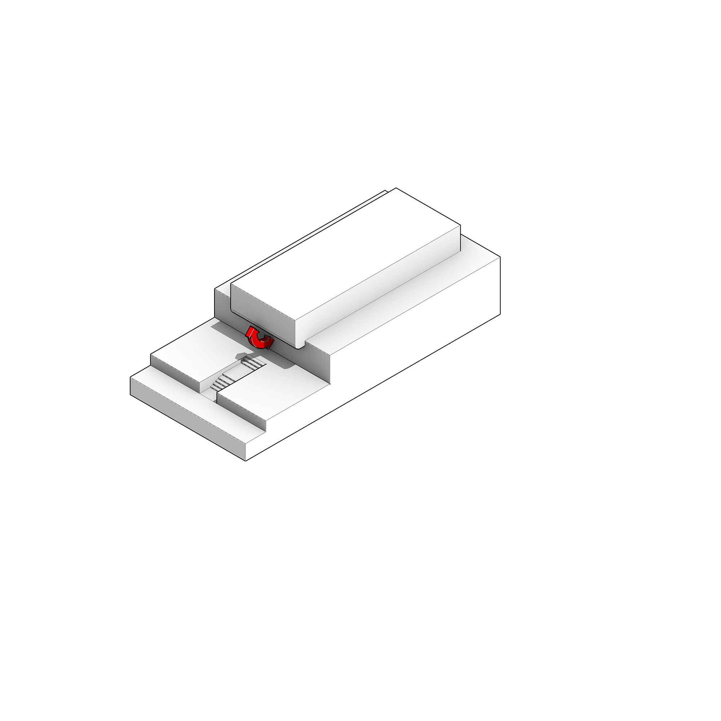
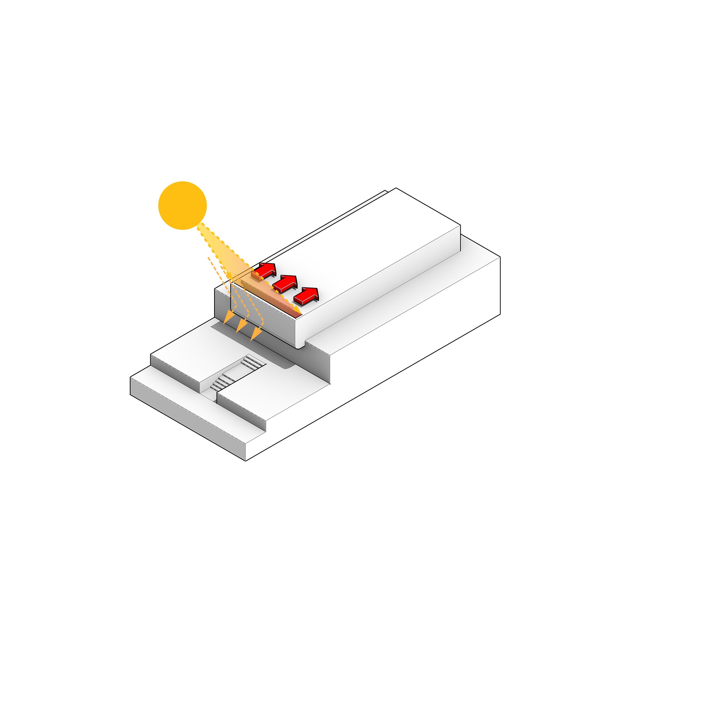
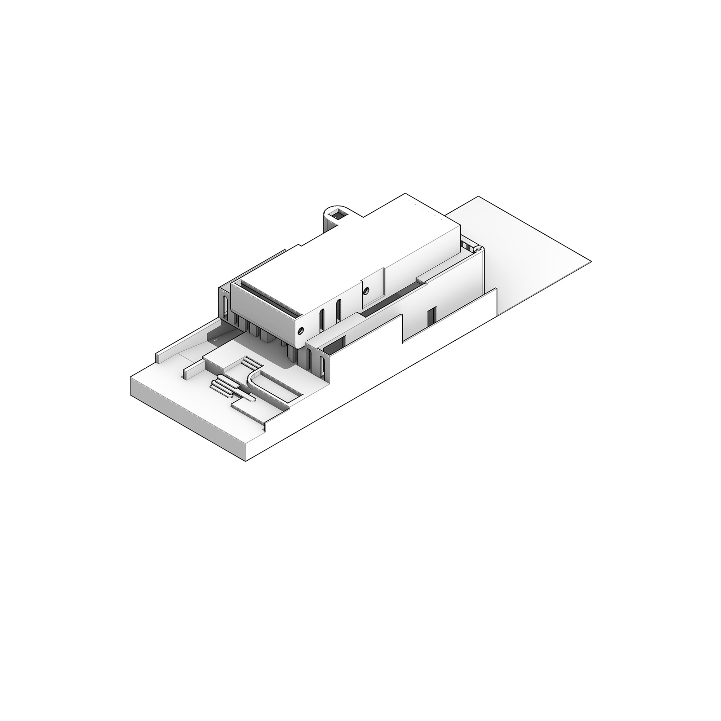
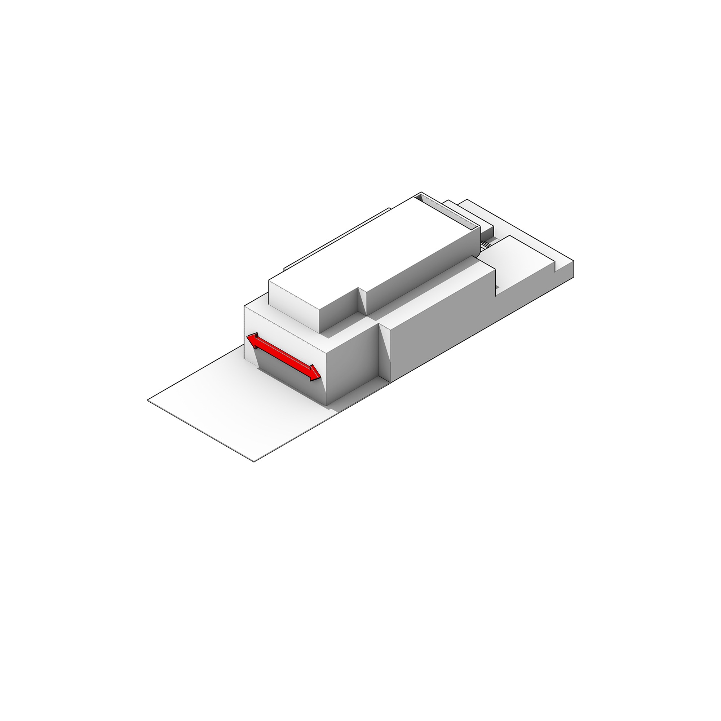
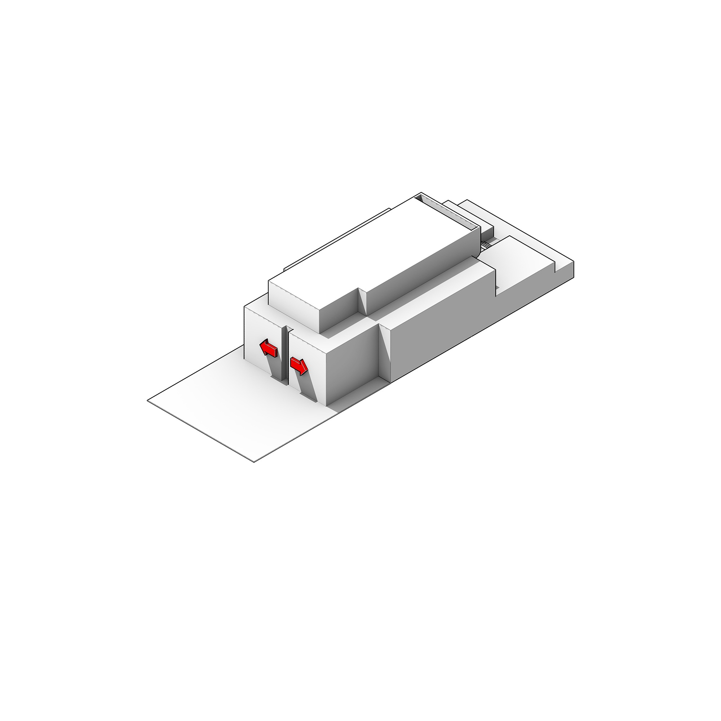
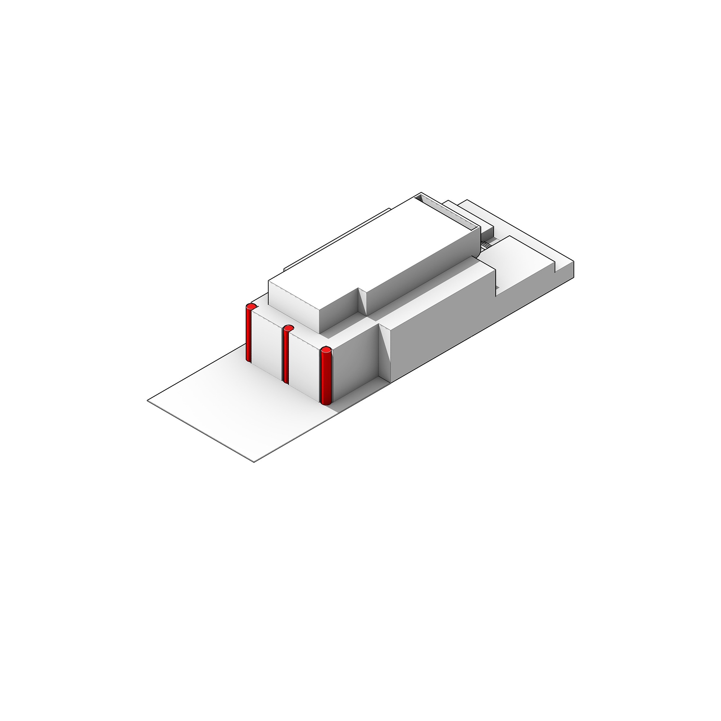
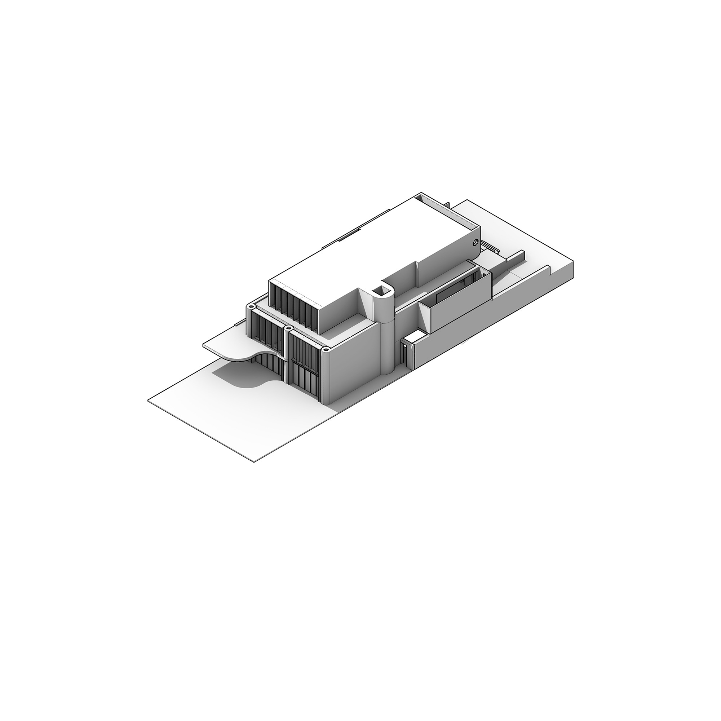
Located in Strathmore, Strathmore House is a high-end home sited on a steep East facing slope. This challenging geography presented several unique design opportunities for the team. The ground floor was raised to facilitate a sense of ascension on entry, whilst allowing for the placement of the basement below.
A sense of drama is created in the juxtaposition of the public and private experiences of the building with the client’s desire for privacy helping determine the spatial arrangement of the programme. The gym and office are positioned in the more public facing areas of the house on ground floor with the master suite and central living areas retreating from the street.
The curved crown perched above provides shelter, helping define the entry whilst shielding the street facing bedrooms from the harsh Westerly sun. Light wells are then carved out behind the solid brick carcass forming small private pocket gardens in the remaining voids.
Brick was selected as the chief material of the house, paying homage to the local context whilst enabling the creation of a textured monolithic form. The colour of the brick was chosen to provide a warm muted look to ensure the expression of the geometry of the house.

Located in Strathmore, Strathmore House is a high-end home sited on a steep East facing slope. This challenging geography presented several unique design opportunities for the team. The ground floor was raised to facilitate a sense of ascension on entry, whilst allowing for the placement of the basement below.
A sense of drama is created in the juxtaposition of the public and private experiences of the building with the client’s desire for privacy helping determine the spatial arrangement of the programme. The gym and office are positioned in the more public facing areas of the house on ground floor with the master suite and central living areas retreating from the street.
The curved crown perched above provides shelter, helping define the entry whilst shielding the street facing bedrooms from the harsh Westerly sun. Light wells are then carved out behind the solid brick carcass forming small private pocket gardens in the remaining voids.
Brick was selected as the chief material of the house, paying homage to the local context whilst enabling the creation of a textured monolithic form. The colour of the brick was chosen to provide a warm muted look to ensure the expression of the geometry of the house.
