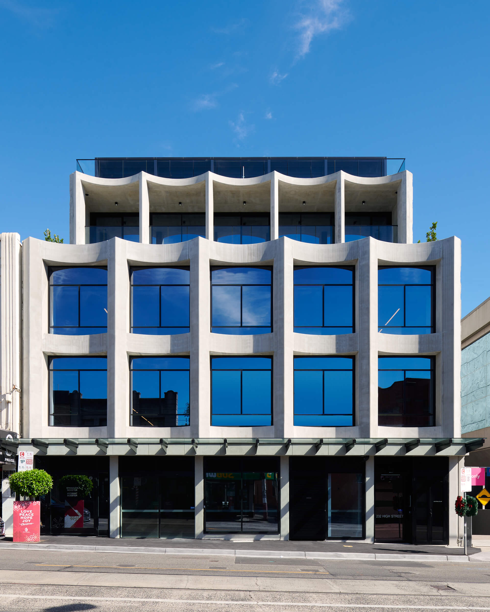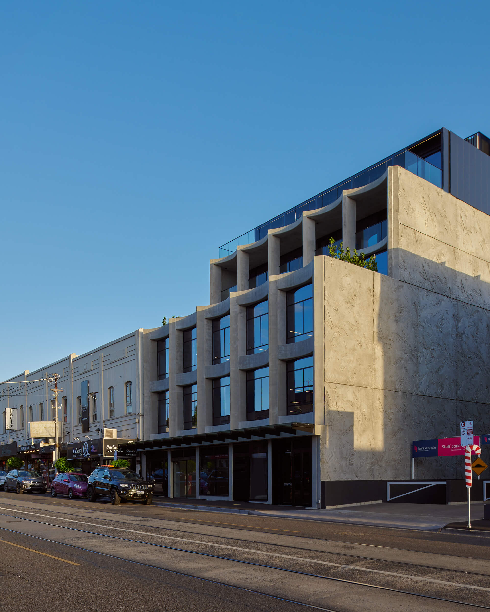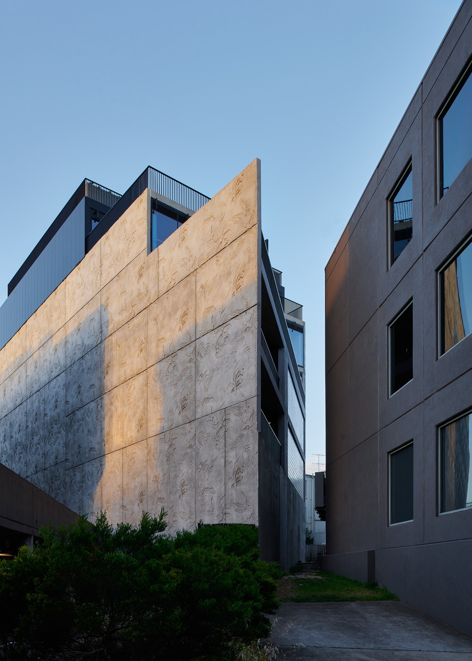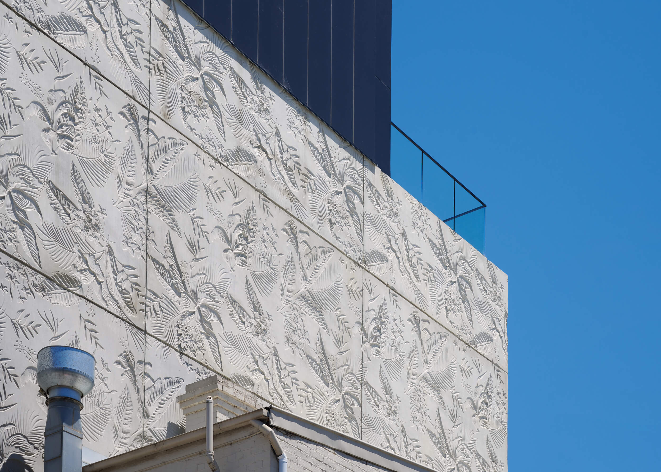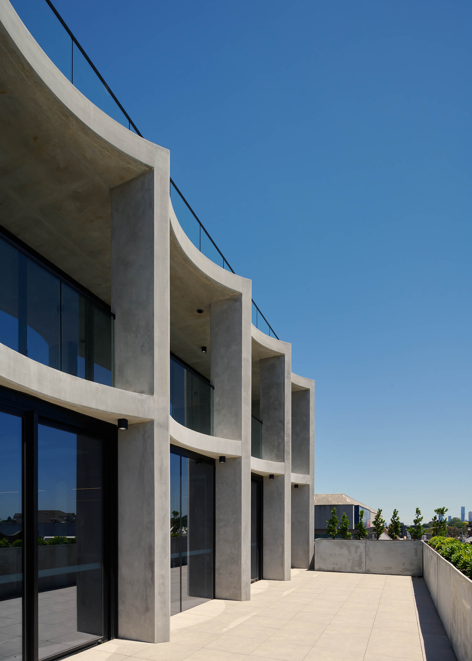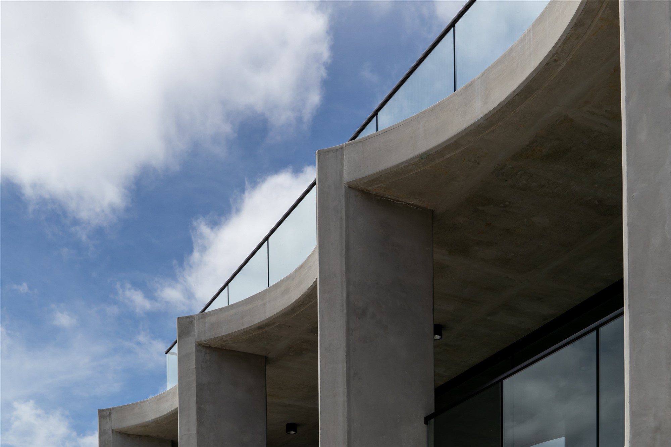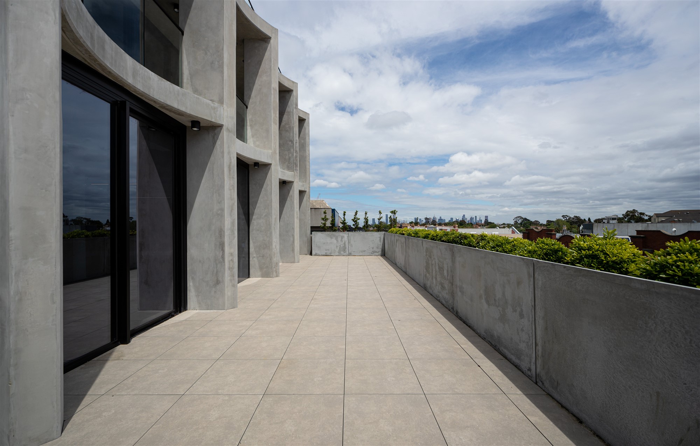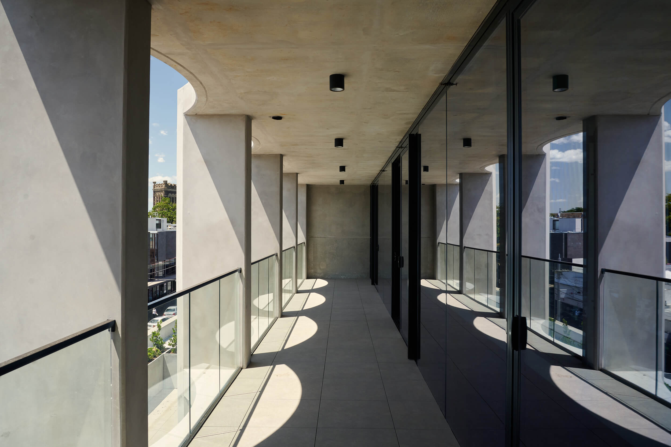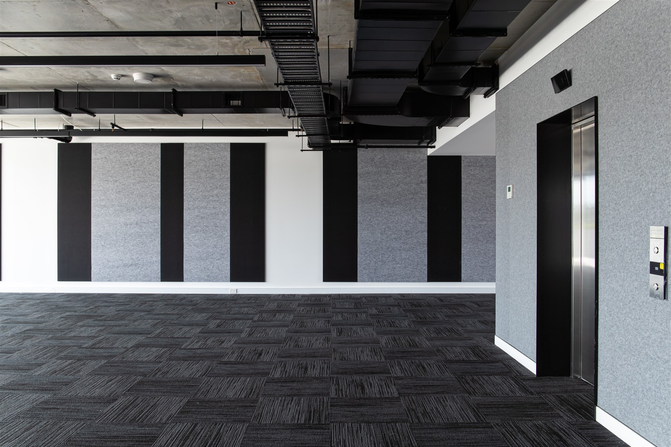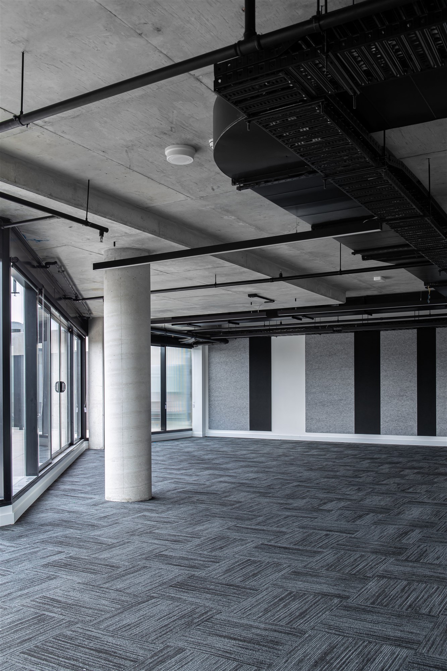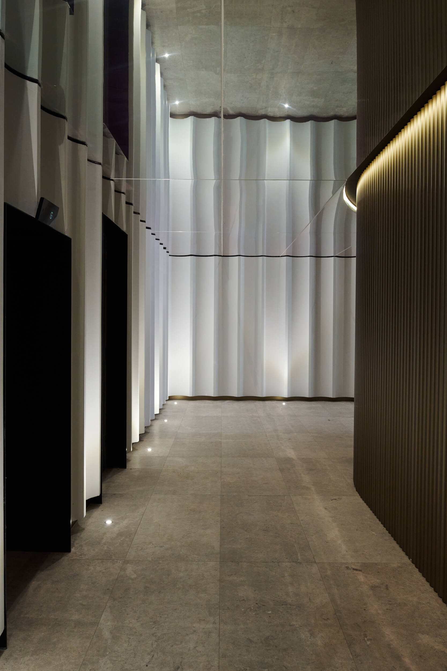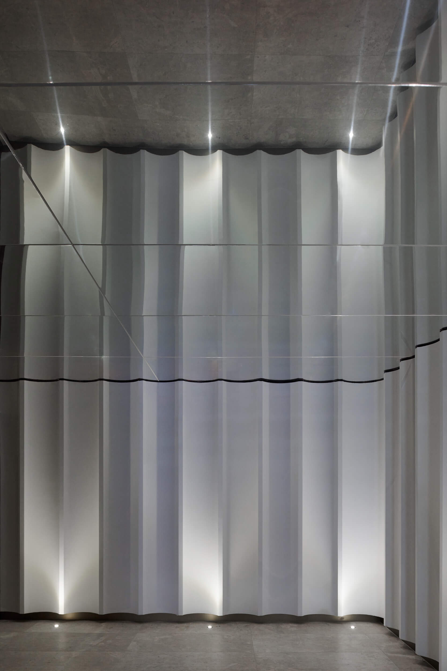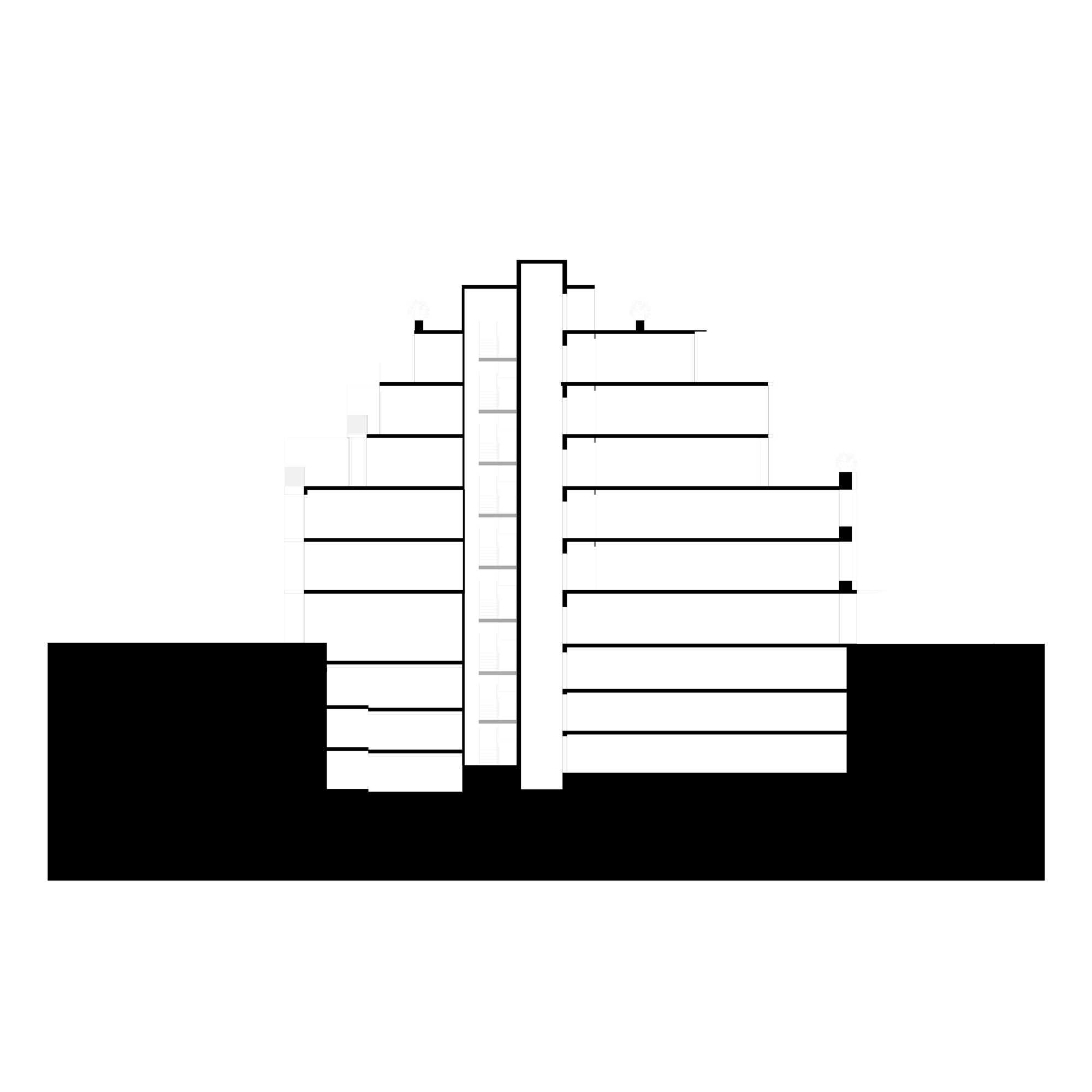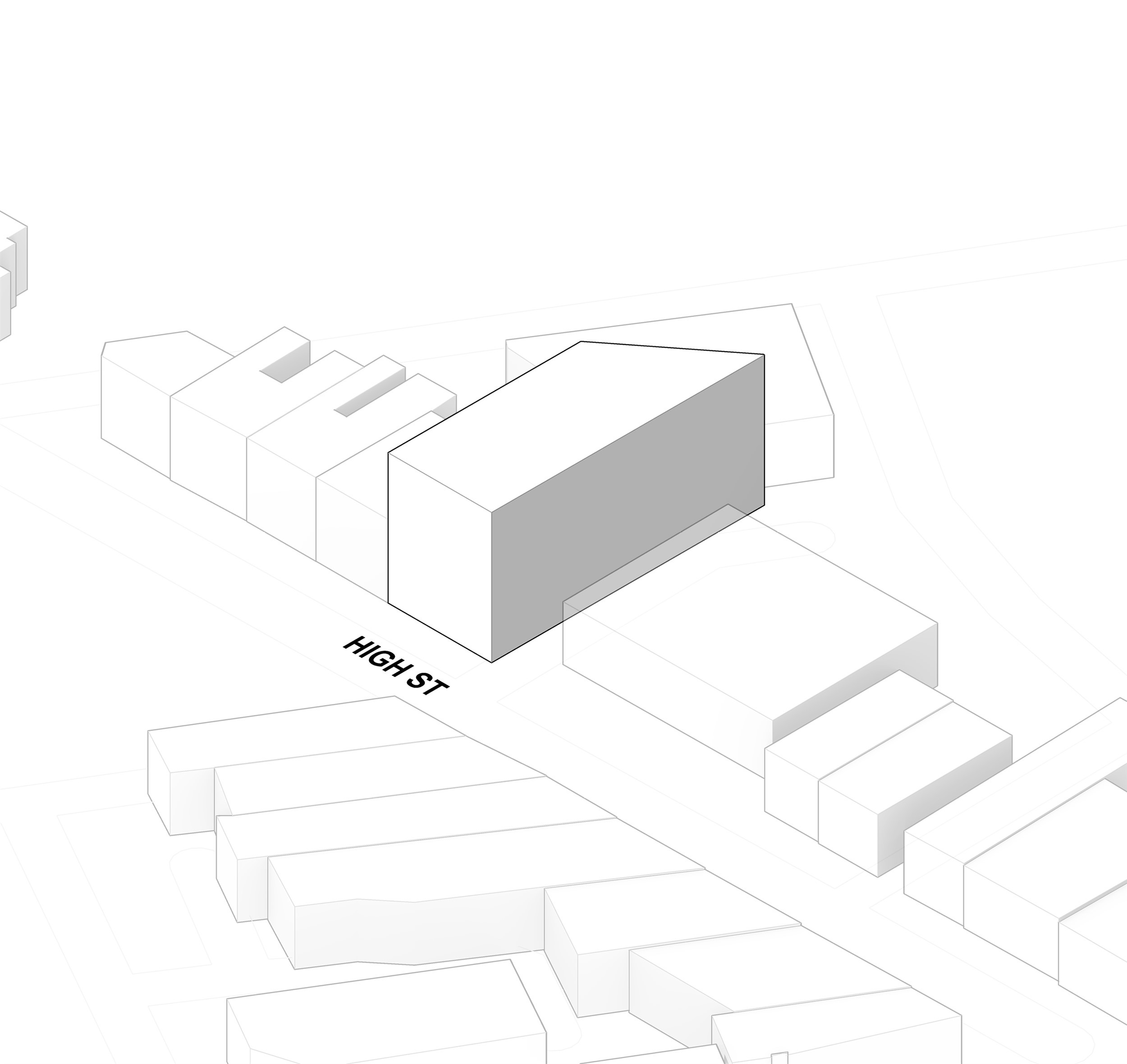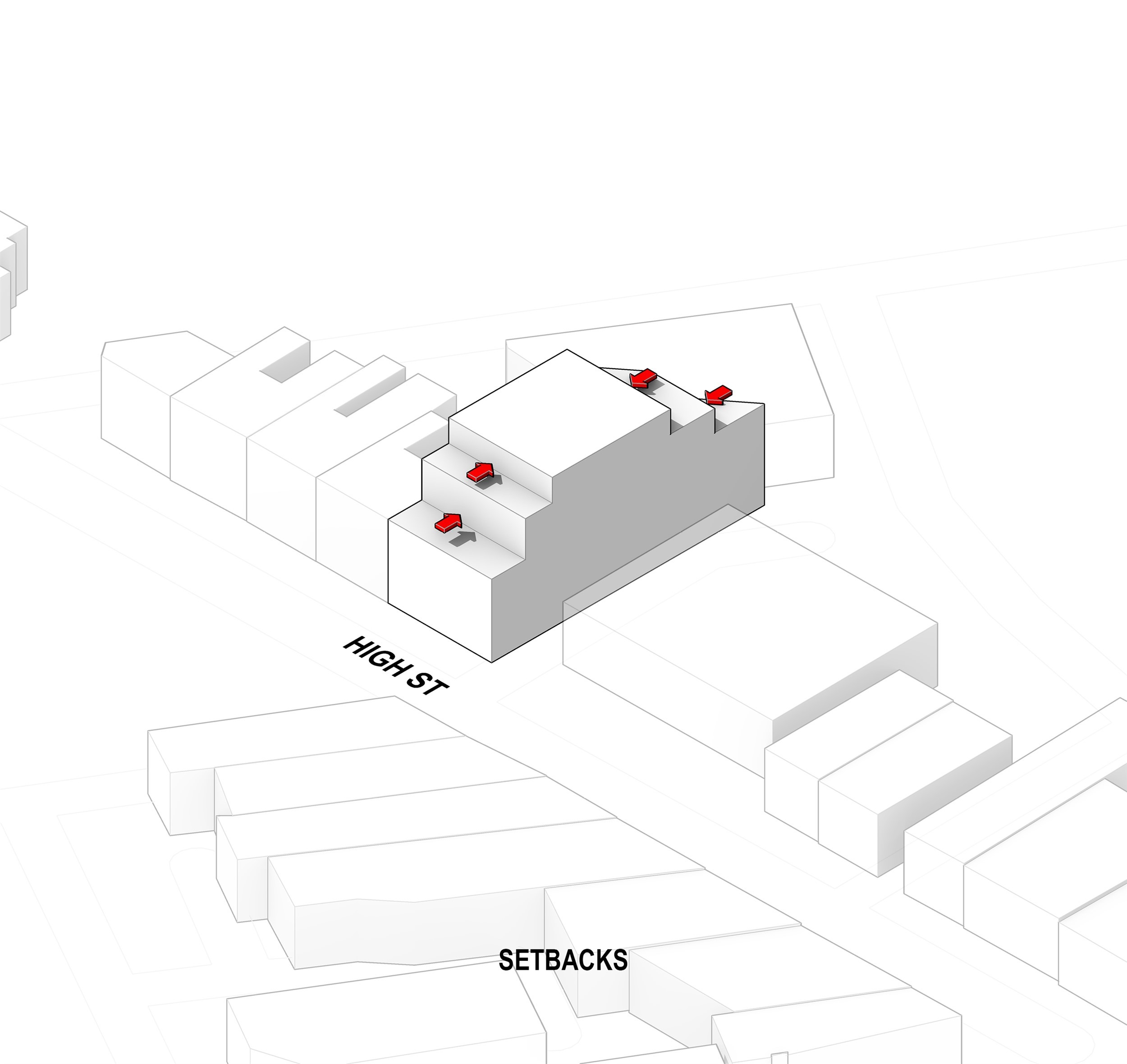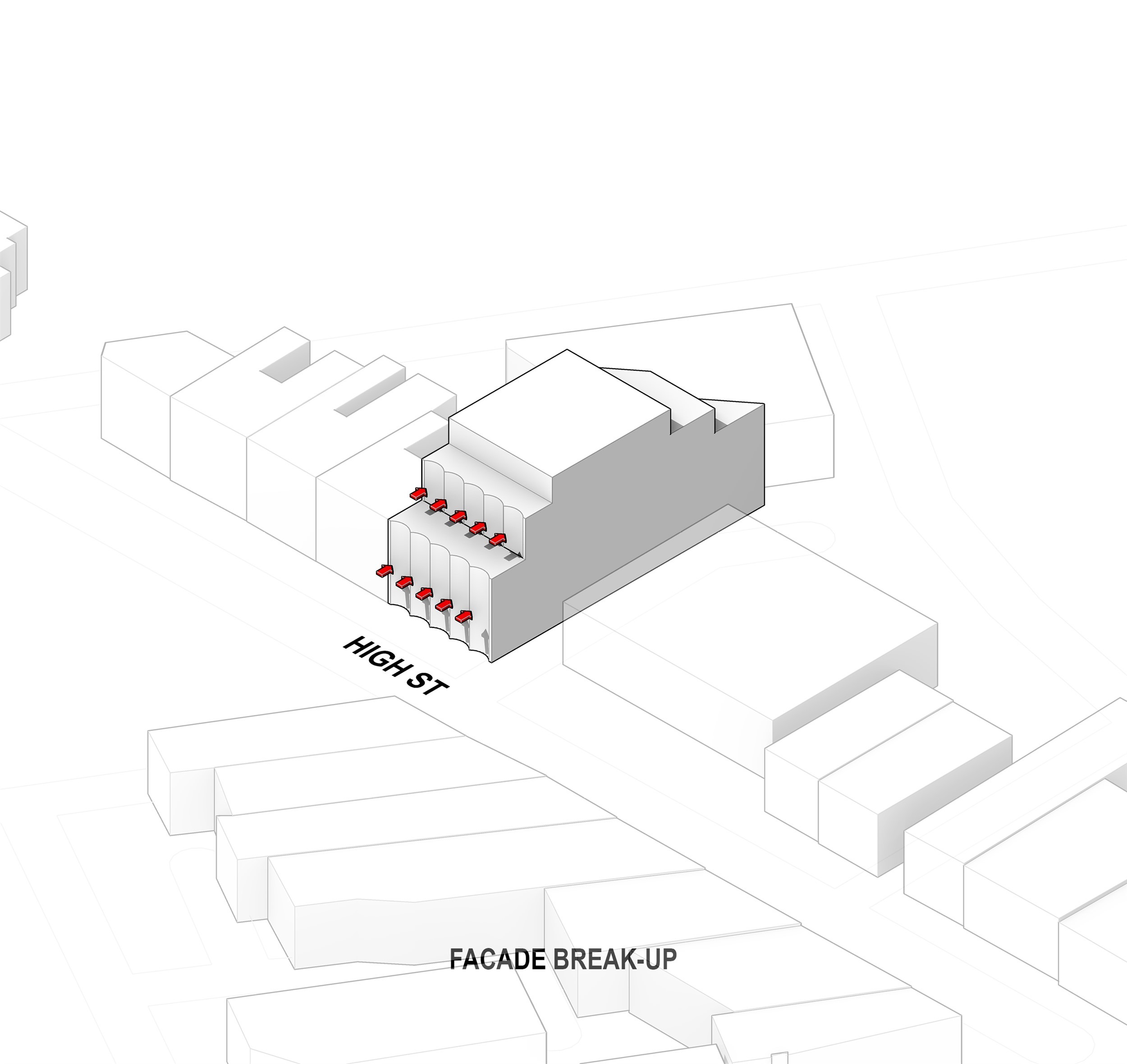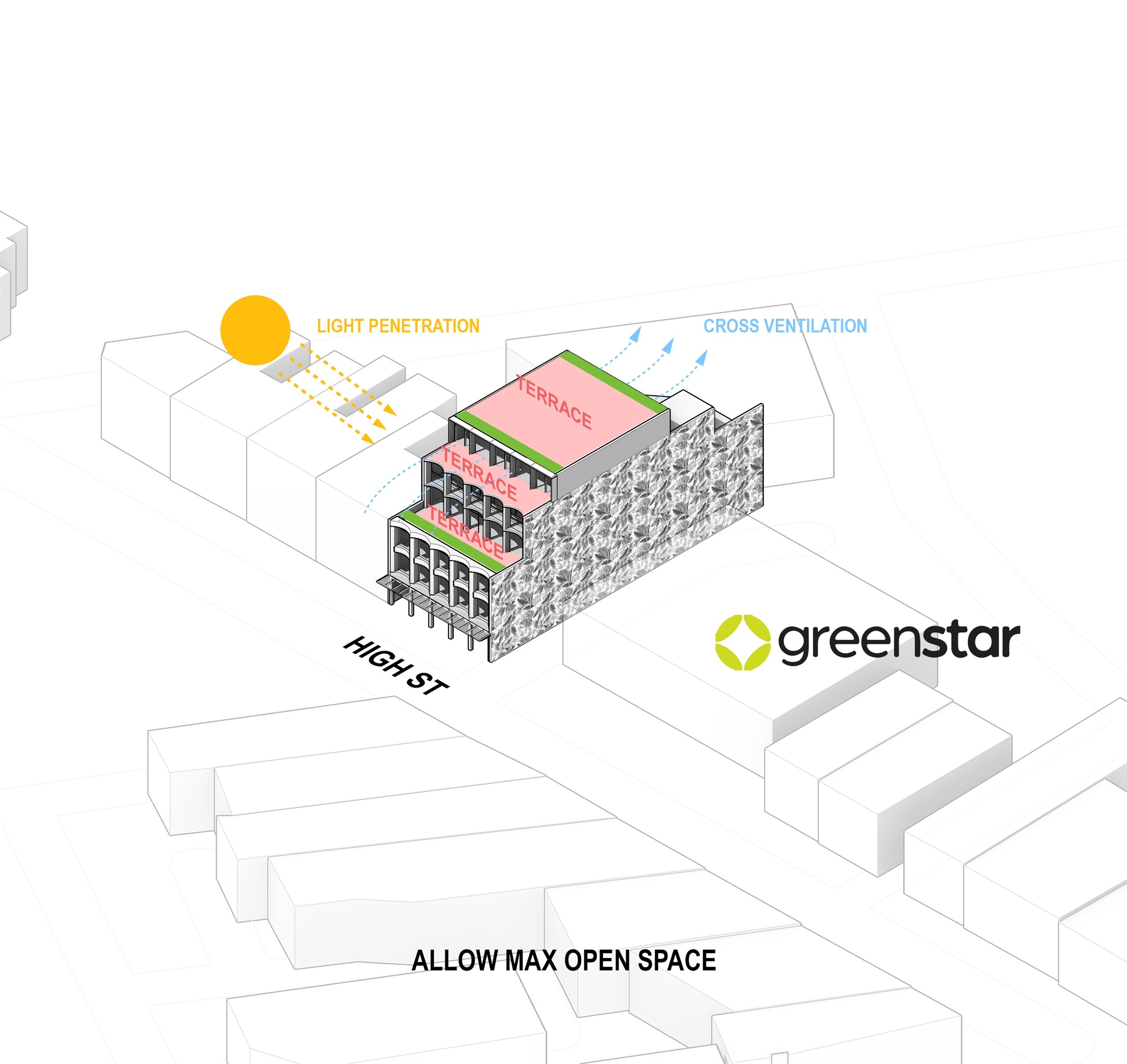
Location
Kew,
Victoria
Photographer
VeeralType
CommercialBuilder
Harris HMCStatus
Built - 2021Client
Mattioli Group2023 BETTER FUTURE Wild Design Awards
Architecture – Commercial – Constructed – Shortlisted
2023 World Architecture Festival – Finalist
Completed Buildings: Office
2023 BETTER FUTURE Australia Design Awards
Architecture – Commercial – Constructed – Silver
2022 BETTER FUTURE Melbourne Design Awards
Architecture – Commercial – Constructed – Silver
2022 Archello
Best Architectural Project of 2022
The Kew Office project is an interplay of curvilinear form and materiality. Nestled within a hustling High Street, the Green Star project is a sophisticated embodiment and celebration of a neo-brutalist concrete sculpture masquerading as a building. The dichomatic play of soft floral motifs on hard precast panels gives not only the concrete another meaning and reading but distinguishes it from other unapologetically hard glass and concrete commercial buildings in the market. This is further complemented by the soft, sculptural forms which provide visual relief from the street and add another modern layer to the masonry Victorian frontage along High Street.
Using the latest technology, the concrete facades are a series of complex mouldings to execute the design intent. A bespoke 3D model was carved out of high-density rubber to capture the tessellated floral patterns on boundary walls which are a significant component of the design expression, as opposed to the traditional blank boundary wall. In addition, the large north facing fluted forms also serve as a sun shading mechanism to ensure optimal light penetration into the spaces.
The Kew Office is a 4 Star Green Star Building which involved a plethora of environmental sustainable initiatives. This ranges from the 5,000L rainwater tanks for toilet flushing, solar hot water and PV systems and 90% of waste being diverted from landfill. In addition, 100% green power energy from electrical supply through an embedded energy supplier.
Operational and software management systems have been incorporated though a BMS (Building Management System) which enable the software to control all aspects of the building services to optimise consumption and thereby reduce the carbon footprint. This was also a future proofing intervention that provided flexibility to compartmentalize the floor spaces without the need for additional hardware, metering and wiring. Motion sensor and energy efficient lighting throughout the project reduces the energy consumption and is also linked to the BMS.
The building has natural light and cross ventilated from three sides of the perimeter which significantly reduces artificial lighting power and air-conditioning consumption. Moreover, the spaces enjoy much deeper natural light penetration and amenity for the working environment.

Location
Kew,
Victoria
Photographer
VeeralType
CommercialBuilder
Harris HMCStatus
Built - 2021Client
Mattioli Group2023 BETTER FUTURE Wild Design Awards
Architecture – Commercial – Constructed – Shortlisted
2023 World Architecture Festival – Finalist
Completed Buildings: Office
2023 BETTER FUTURE Australia Design Awards
Architecture – Commercial – Constructed – Silver
2022 BETTER FUTURE Melbourne Design Awards
Architecture – Commercial – Constructed – Silver
2022 Archello
Best Architectural Project of 2022
The Kew Office project is an interplay of curvilinear form and materiality. Nestled within a hustling High Street, the Green Star project is a sophisticated embodiment and celebration of a neo-brutalist concrete sculpture masquerading as a building. The dichomatic play of soft floral motifs on hard precast panels gives not only the concrete another meaning and reading but distinguishes it from other unapologetically hard glass and concrete commercial buildings in the market. This is further complemented by the soft, sculptural forms which provide visual relief from the street and add another modern layer to the masonry Victorian frontage along High Street.
Using the latest technology, the concrete facades are a series of complex mouldings to execute the design intent. A bespoke 3D model was carved out of high-density rubber to capture the tessellated floral patterns on boundary walls which are a significant component of the design expression, as opposed to the traditional blank boundary wall. In addition, the large north facing fluted forms also serve as a sun shading mechanism to ensure optimal light penetration into the spaces.
The Kew Office is a 4 Star Green Star Building which involved a plethora of environmental sustainable initiatives. This ranges from the 5,000L rainwater tanks for toilet flushing, solar hot water and PV systems and 90% of waste being diverted from landfill. In addition, 100% green power energy from electrical supply through an embedded energy supplier.
Operational and software management systems have been incorporated though a BMS (Building Management System) which enable the software to control all aspects of the building services to optimise consumption and thereby reduce the carbon footprint. This was also a future proofing intervention that provided flexibility to compartmentalize the floor spaces without the need for additional hardware, metering and wiring. Motion sensor and energy efficient lighting throughout the project reduces the energy consumption and is also linked to the BMS.
The building has natural light and cross ventilated from three sides of the perimeter which significantly reduces artificial lighting power and air-conditioning consumption. Moreover, the spaces enjoy much deeper natural light penetration and amenity for the working environment.

