
 Swipe
Swipe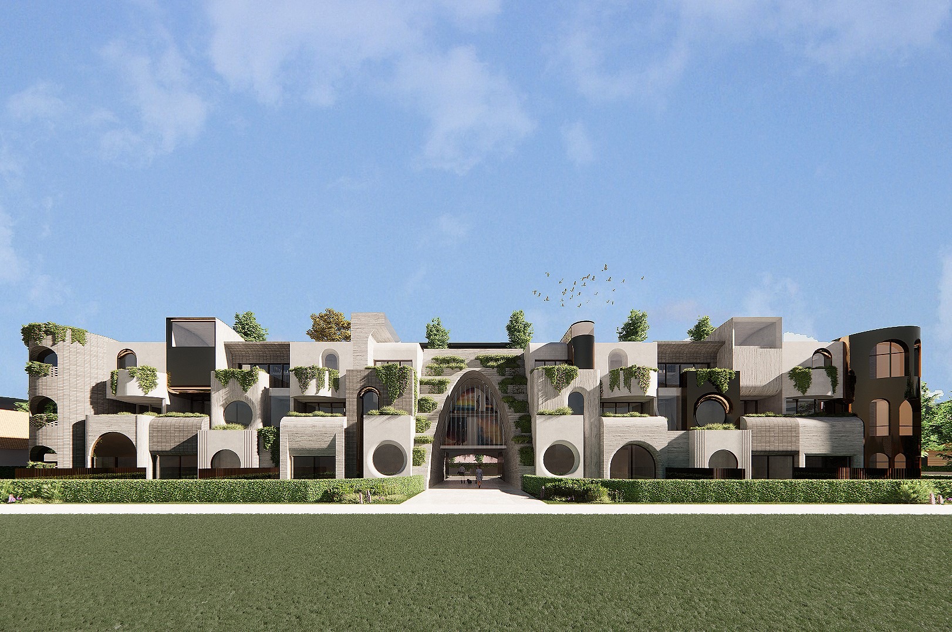
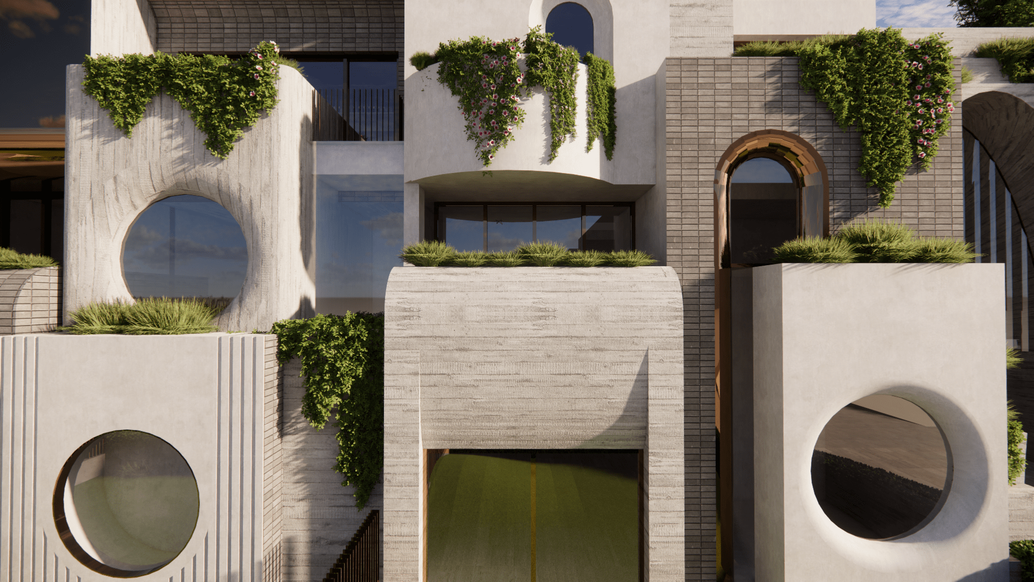
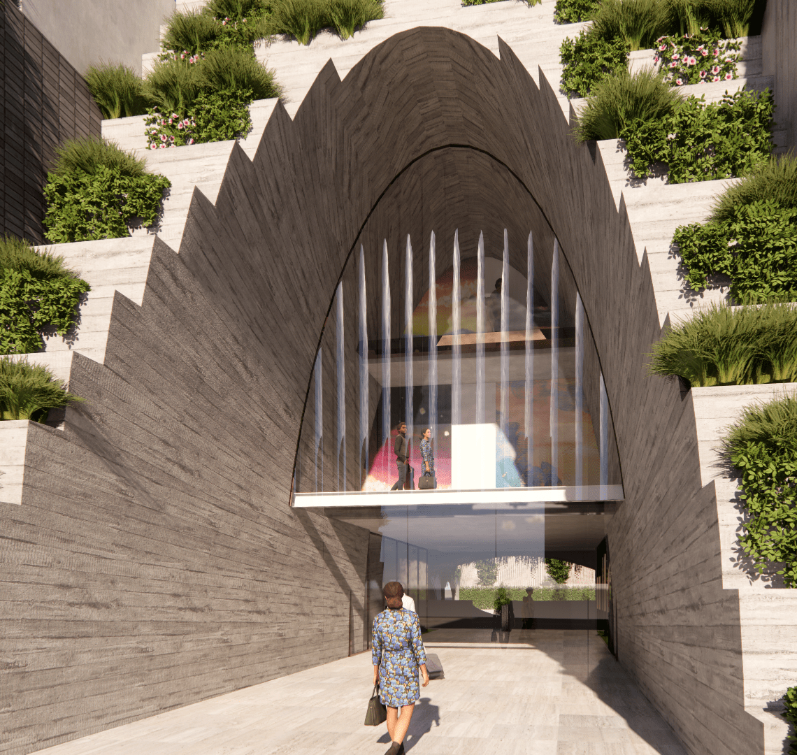
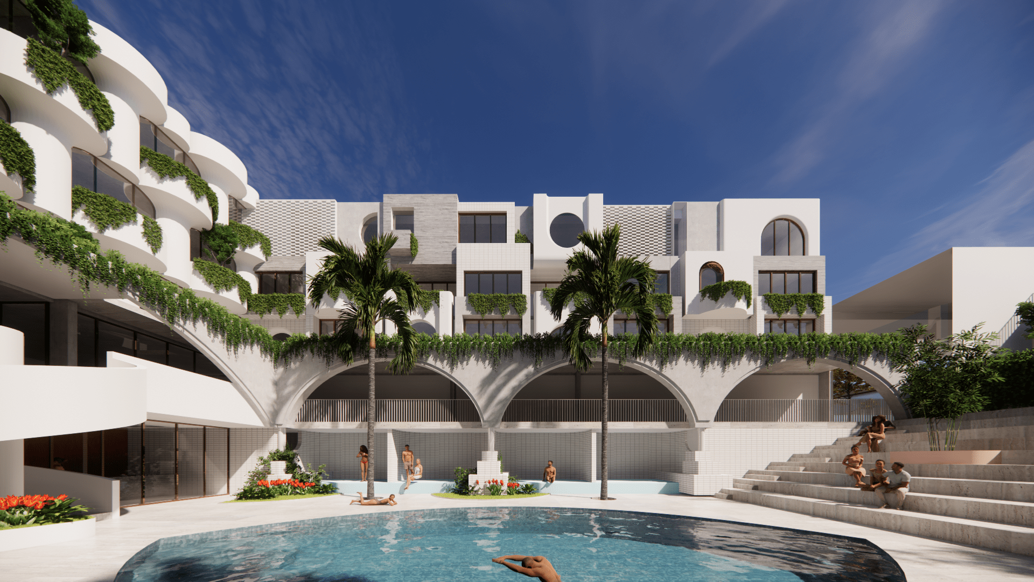
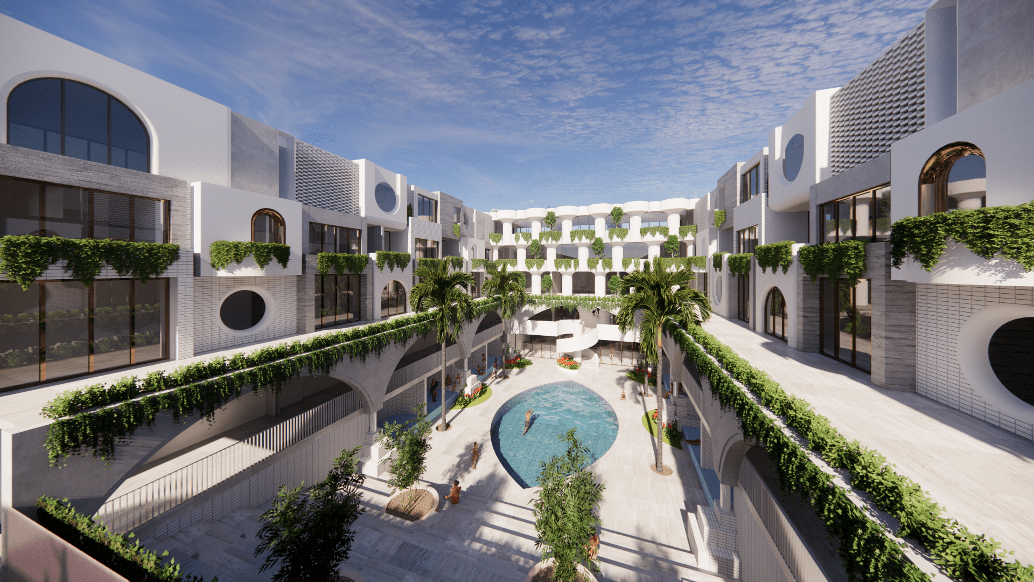
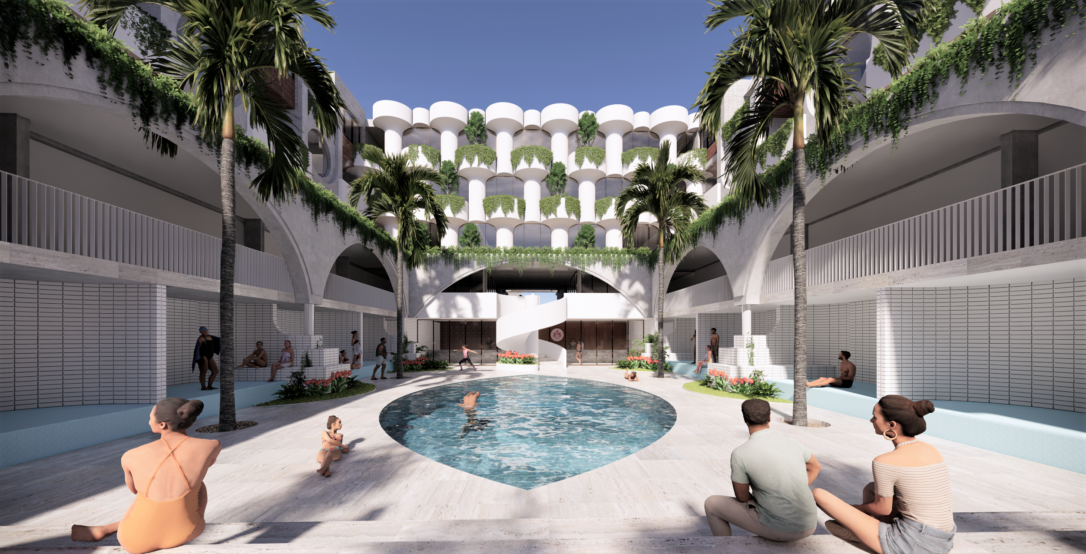
Location
Braddon,
Australian Capital Territory
Type
Mixed useStatus
PlanningClient
SYZYGY‘Mati’ is a commercial short stay accommodation project that fronts a beautiful wide tree lined boulevard in the heart of Canberra. The brief for the project was to create a dynamic and architectural building that engages with the street. A large monumental two-storey arched entry breaks the form of the low rise wide street frontage and connects into the large courtyard space within the proposal which provides light, ventilation and internal vistas for amenity.
A mosaic of interesting interconnecting architectural elements from the building façade and architectural language to provide visual interest and create a highly sculptural building that is dynamic and engaging to the pedestrian realm. Materials have been selected that do not require applied finishes to ensure that building integrity will be maintained over the duration of it’s life.
The pedestrian link between Farrer and Elder Street is transformed from a narrow walkway to an activated thoroughfare with direct access to some of the units. The new link will also provide baffled light for security and create new connections to the tennis court and school along Elder Street.
The upper level of the building has been recessed from perimeter of the built form and design that it is not visible from the street and surrounding buildings thereby reducing visual impact. In addition, the parking and access to the building is all underground via a basement parking which will enable guest and visitors to check into the accommodation without relying on street parking.
Landscaping has been a key integral component to the design and becomes an extension to the landscaping of the surrounding area. All the balconies and terraces wand other architectural elements have incorporated landscaping to complement and soften the building and provide important vistas from inside the spaces looking out.

‘Mati’ is a commercial short stay accommodation project that fronts a beautiful wide tree lined boulevard in the heart of Canberra. The brief for the project was to create a dynamic and architectural building that engages with the street. A large monumental two-storey arched entry breaks the form of the low rise wide street frontage and connects into the large courtyard space within the proposal which provides light, ventilation and internal vistas for amenity.
A mosaic of interesting interconnecting architectural elements from the building façade and architectural language to provide visual interest and create a highly sculptural building that is dynamic and engaging to the pedestrian realm. Materials have been selected that do not require applied finishes to ensure that building integrity will be maintained over the duration of it’s life.
The pedestrian link between Farrer and Elder Street is transformed from a narrow walkway to an activated thoroughfare with direct access to some of the units. The new link will also provide baffled light for security and create new connections to the tennis court and school along Elder Street.
The upper level of the building has been recessed from perimeter of the built form and design that it is not visible from the street and surrounding buildings thereby reducing visual impact. In addition, the parking and access to the building is all underground via a basement parking which will enable guest and visitors to check into the accommodation without relying on street parking.
Landscaping has been a key integral component to the design and becomes an extension to the landscaping of the surrounding area. All the balconies and terraces wand other architectural elements have incorporated landscaping to complement and soften the building and provide important vistas from inside the spaces looking out.
