
 Swipe
Swipe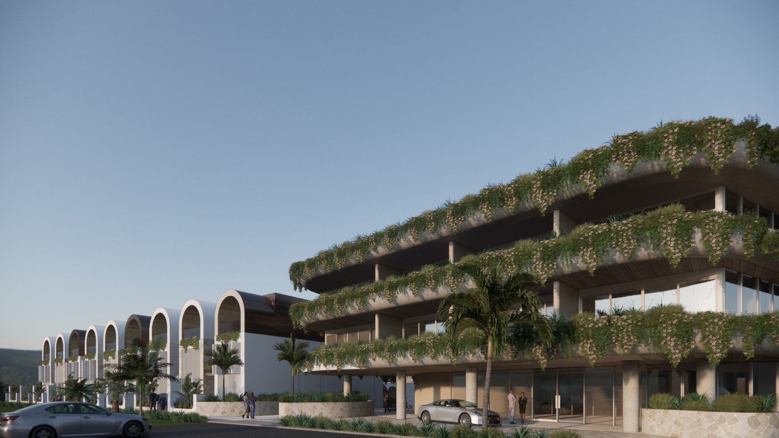
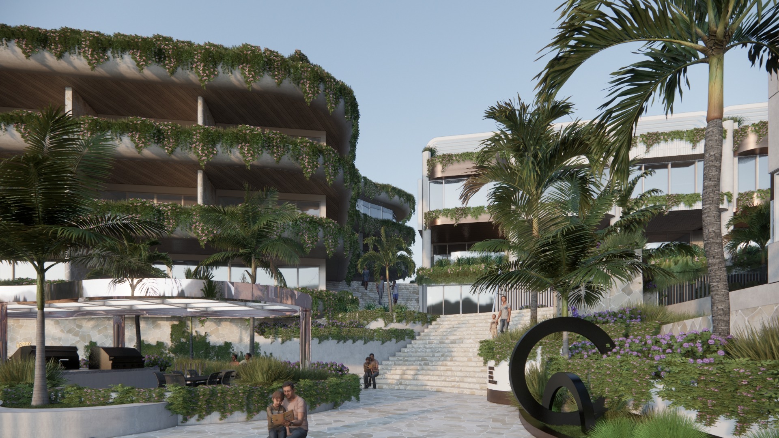
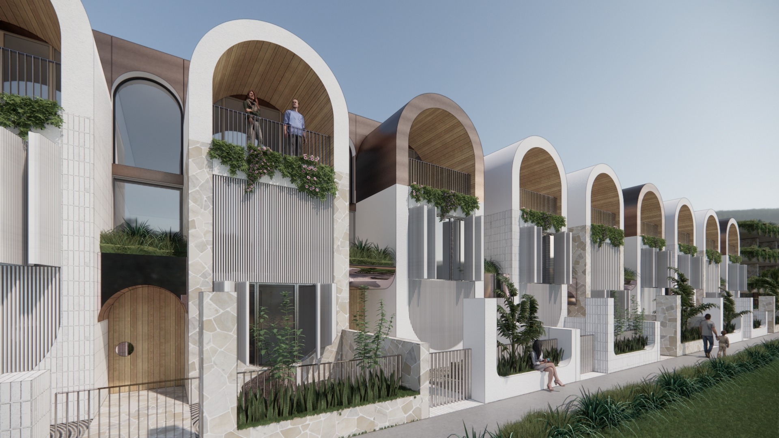
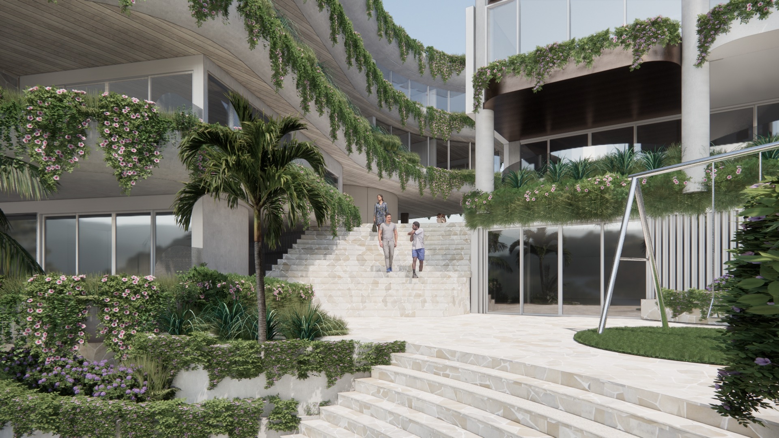
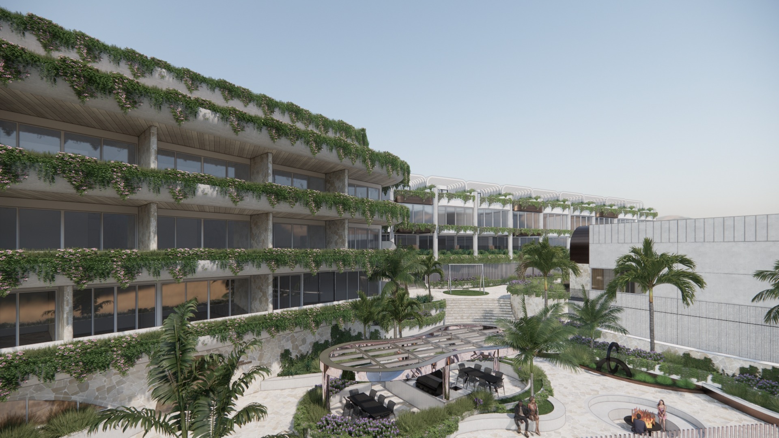
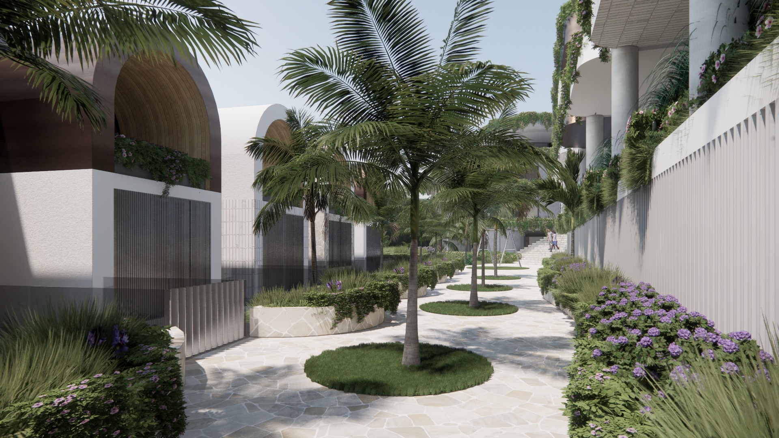
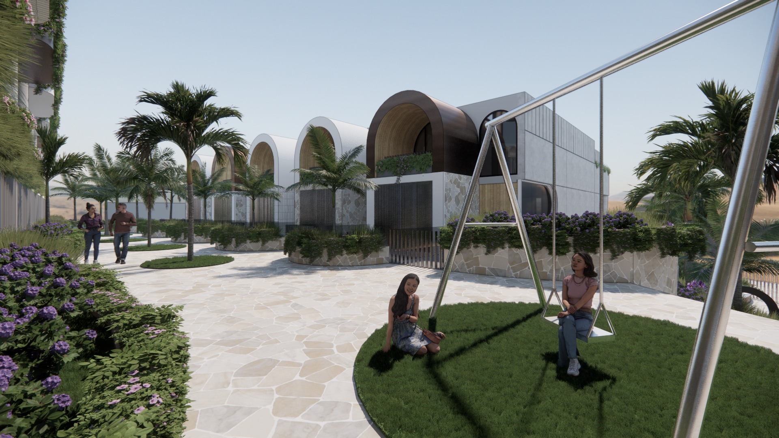
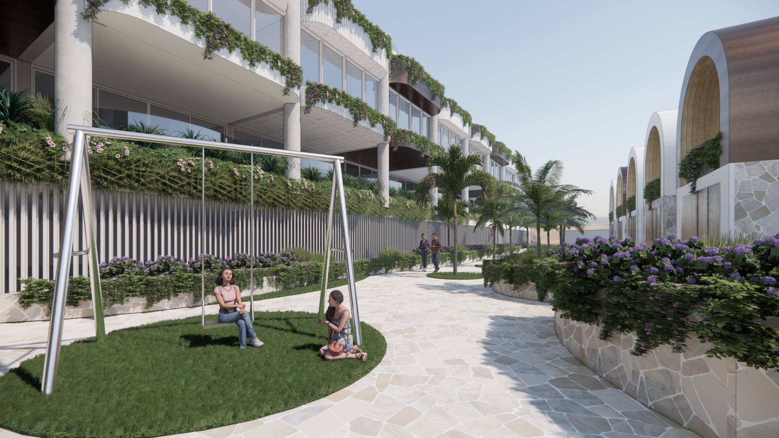
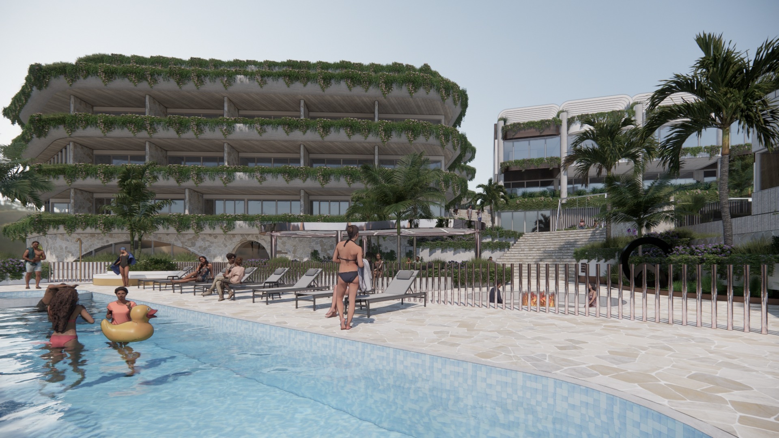
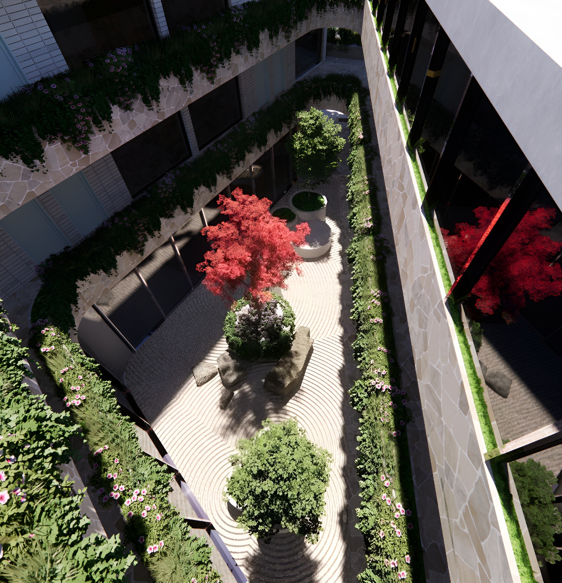
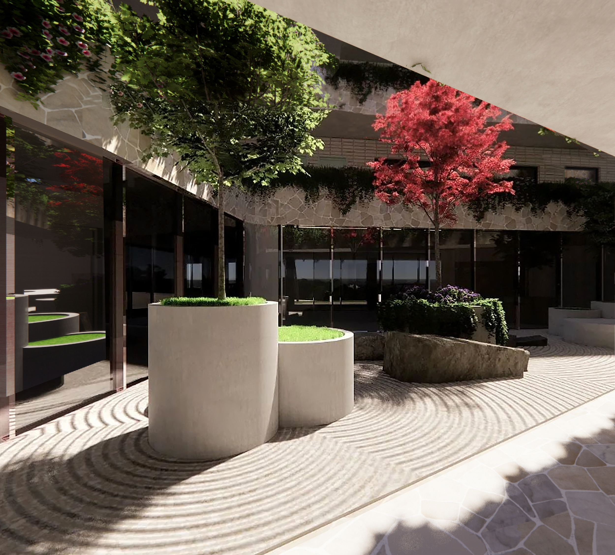
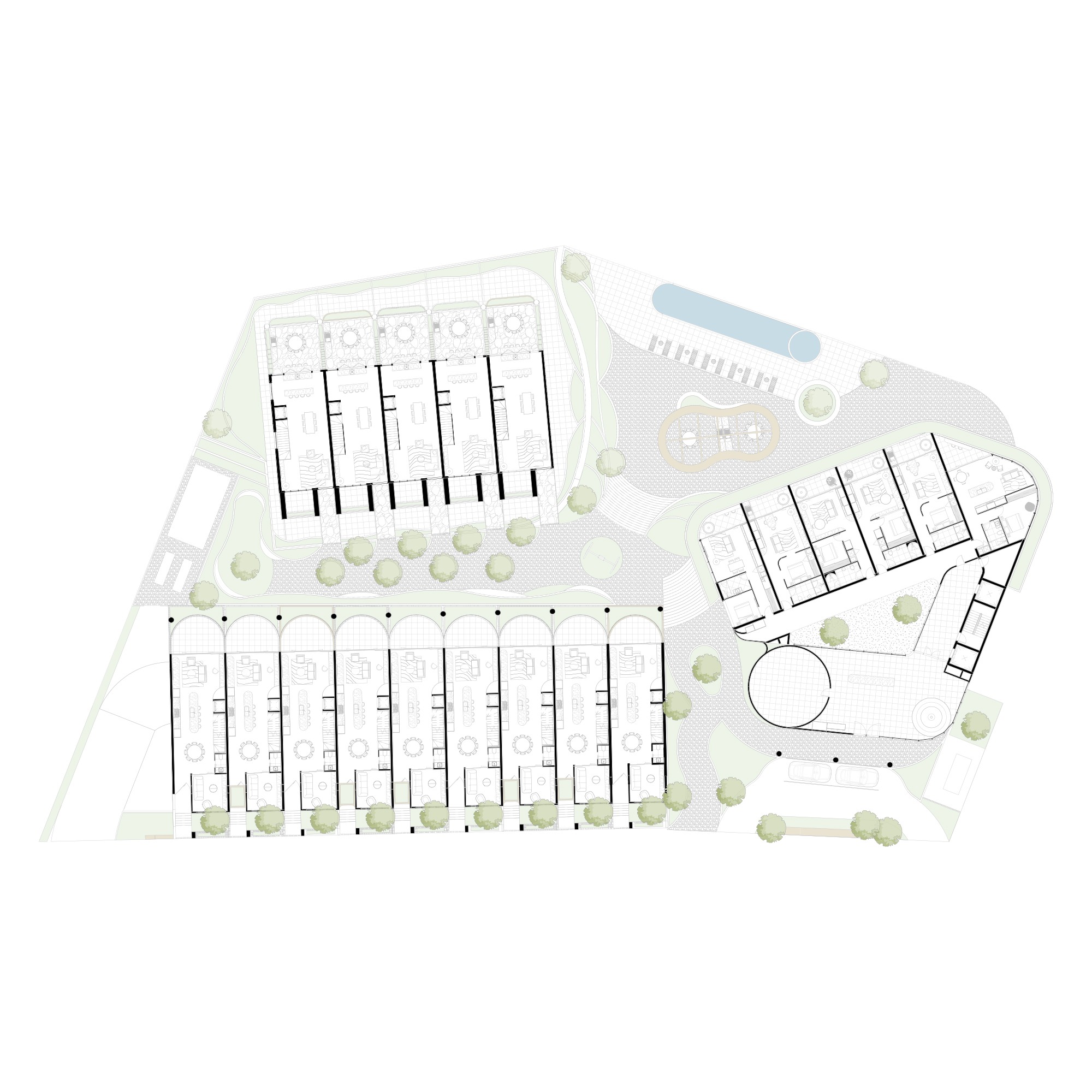
Perched on an emerald hill overlooking the pristine natural beauty of Merimbula, this short stay hotel precinct including 14 town houses, short stay accommodation and restaurant, embraces its coastal location whilst providing significant amenity with a playful air.
Divided into three blocks, the buildings utilise the natural slope to ensure sight lines and views to the ocean. This is articulated in the townhouses where key living spaces are placed on the top floor to maximise on all views.
The apartment hotel is centred around a triangular courtyard acting as the main egress and entry as well as allowing light penetration to the ground floor reception and lounge areas. Segregating the public and private sphere, all amenities have been placed at the base of the site, permitting an elegant promenade through lush vegetation nestled between the hotel and townhouse style accommodation.
The sites West-facing orientation posed some keen challenges in the design of this project, overcome through the use of deep balconies and roofs, offering palpable amounts of shade to reduce the overall sun impact. Planter boxes ring the balconies, ensuring that the visitors maintain their connection to the lush coastal setting through the building and planting employing endemic species act as a guide for the user through the site.
Playfulness in material choices reinforces this irreverent air of this project, chosen due to their durability to saline exposure and unique patina as they age over time.

Perched on an emerald hill overlooking the pristine natural beauty of Merimbula, this short stay hotel precinct including 14 town houses, short stay accommodation and restaurant, embraces its coastal location whilst providing significant amenity with a playful air.
Divided into three blocks, the buildings utilise the natural slope to ensure sight lines and views to the ocean. This is articulated in the townhouses where key living spaces are placed on the top floor to maximise on all views.
The apartment hotel is centred around a triangular courtyard acting as the main egress and entry as well as allowing light penetration to the ground floor reception and lounge areas. Segregating the public and private sphere, all amenities have been placed at the base of the site, permitting an elegant promenade through lush vegetation nestled between the hotel and townhouse style accommodation.
The sites West-facing orientation posed some keen challenges in the design of this project, overcome through the use of deep balconies and roofs, offering palpable amounts of shade to reduce the overall sun impact. Planter boxes ring the balconies, ensuring that the visitors maintain their connection to the lush coastal setting through the building and planting employing endemic species act as a guide for the user through the site.
Playfulness in material choices reinforces this irreverent air of this project, chosen due to their durability to saline exposure and unique patina as they age over time.
