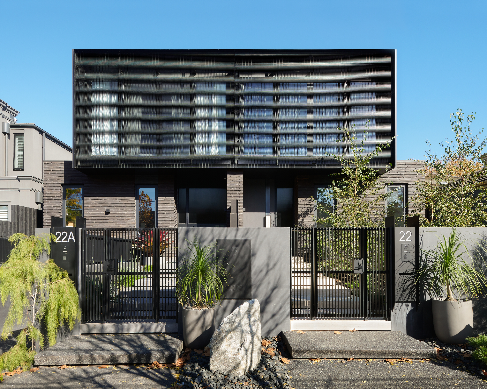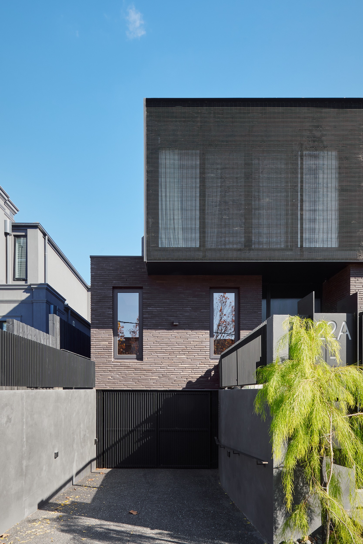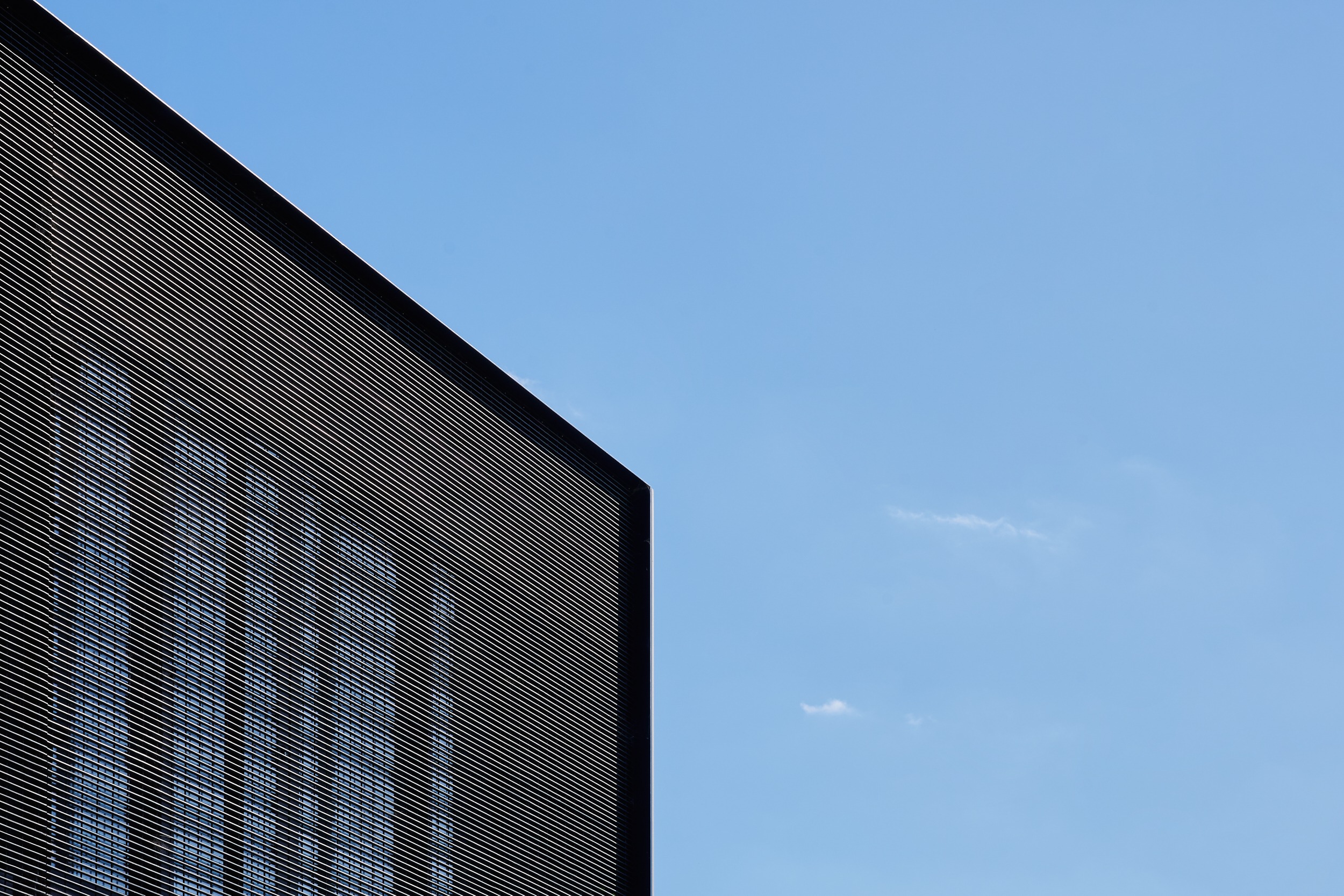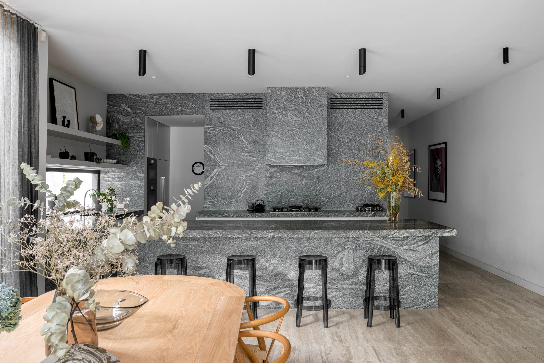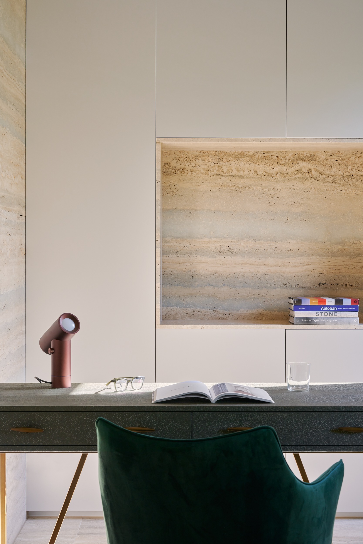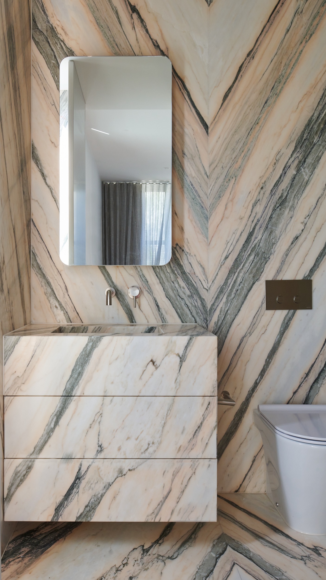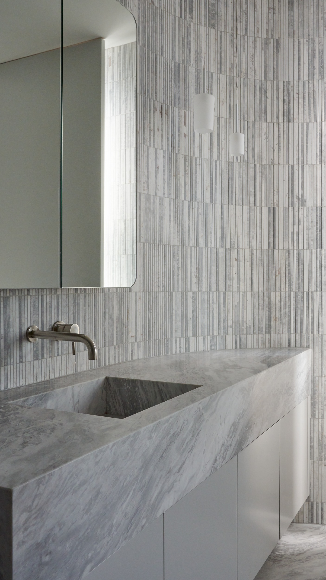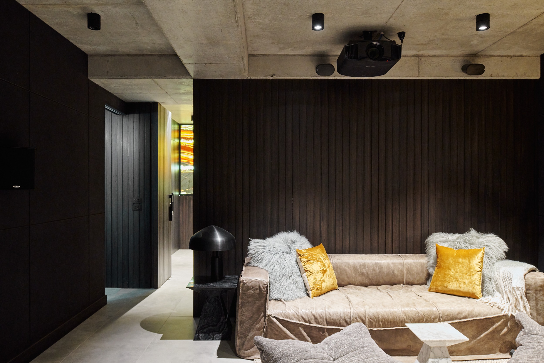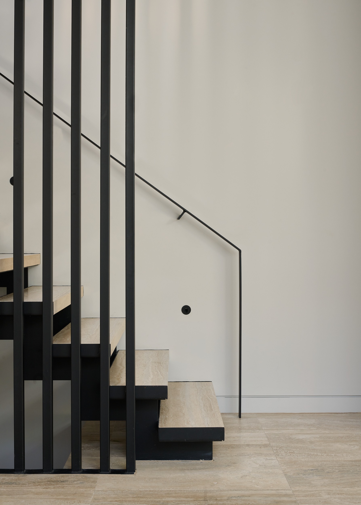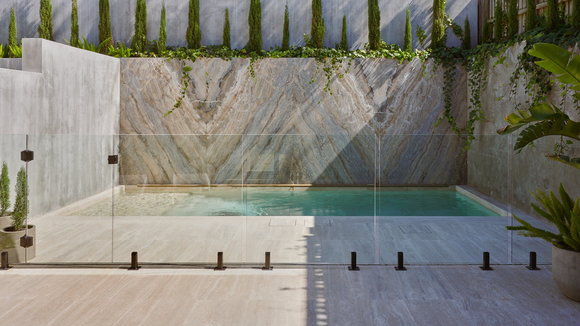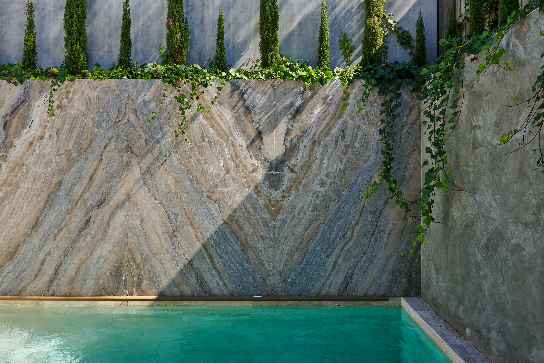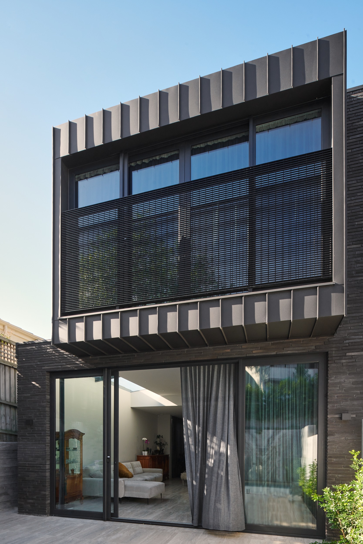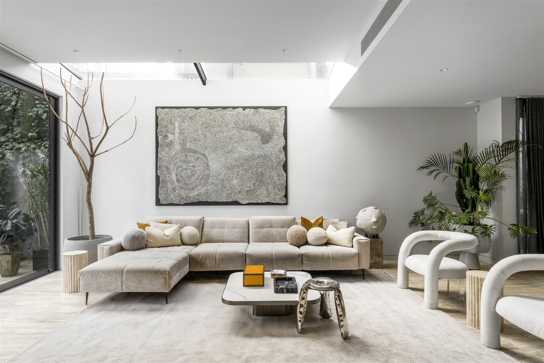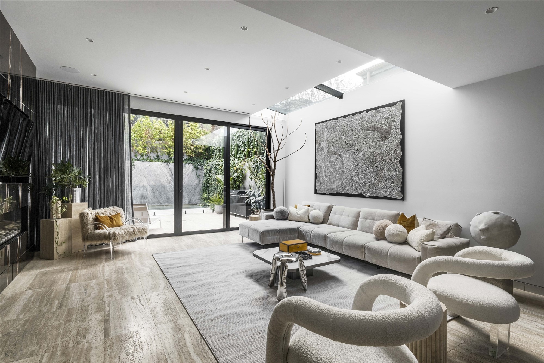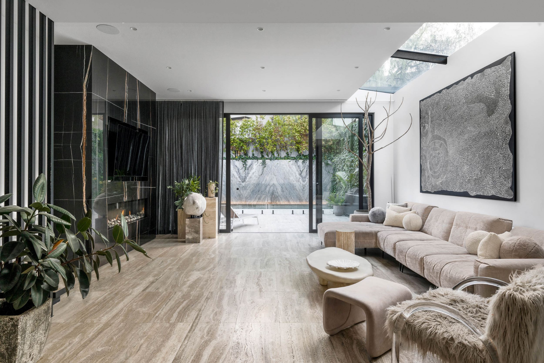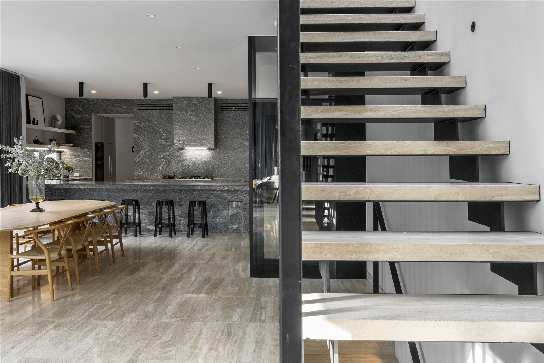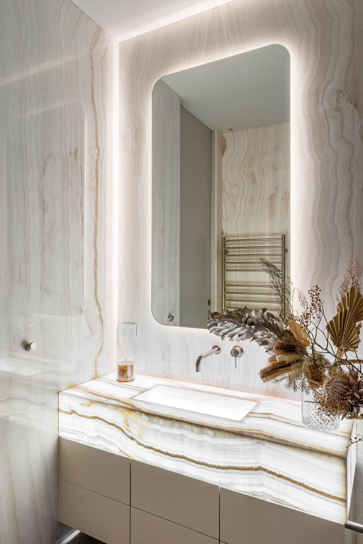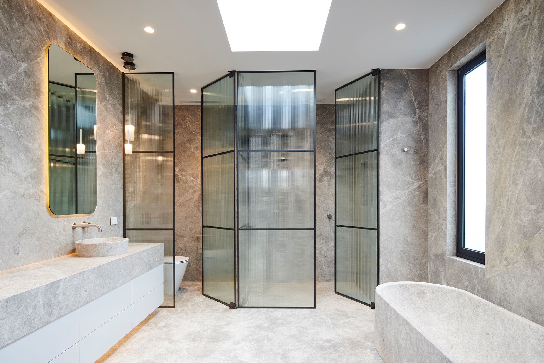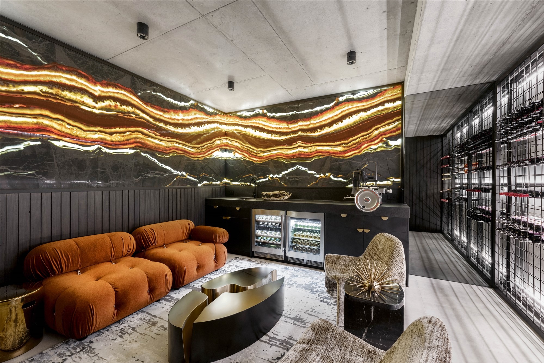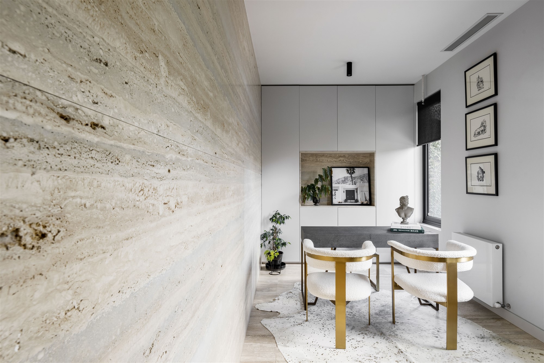
Location
Malvern,
Victoria
Photographer
VeeralType
ResidentialBuilder
Burg BuiltStatus
Built - 2021Designed to read as two Dwellings within a singular building form, the Malvern Houses are conceptualised to create a strong and dramatic engagement to the public realm. Contextually, the north-south oriented site had a significant fall from the rear to the front of the property. This created constraints, which we exploited as design opportunities to create cascading levels that float with the natural topography of the land. The north facing cantilevered monolithic metal mesh box effortlessly floats over the top of the Danish hand made brick base. The metal mesh provides solar screening to the internal spaces and also creates aesthetic tension between industrialised and natural materials. The floating theme is further expressed at the front gate, to the arrival of the entry where the floating gravity defying stairs ascend up the front garden space. This intervention clearly demarcates and creates a monumental entry to the building and a dramatic sense of arrival.
We wanted this project to be a rigorous and disciplined exploration in the ephemeral qualities of the material pallete and the tectonic detailing to evoke a visceral experience throughout the meticulously crafted spaces. An emphasis on natural materials without the need for applied finishes were selected for their tactile and textural qualities. Materials were applied to correlate with specific spaces and zones of the dwellings. Italian Silver Travertine was incorporated throughout the public spaces from the property entry that draws you into the heart of the house, to the foyer walls, and finally spill out into the private courtyard and into the swimming pool. Various natural stones were incorporated and applied to exploit their geological beauty of colour, texture, and their ability to illuminate key rooms such as the steam room and wine cellar.

Location
Malvern,
Victoria
Photographer
VeeralType
ResidentialBuilder
Burg BuiltStatus
Built - 2021Designed to read as two Dwellings within a singular building form, the Malvern Houses are conceptualised to create a strong and dramatic engagement to the public realm. Contextually, the north-south oriented site had a significant fall from the rear to the front of the property. This created constraints, which we exploited as design opportunities to create cascading levels that float with the natural topography of the land. The north facing cantilevered monolithic metal mesh box effortlessly floats over the top of the Danish hand made brick base. The metal mesh provides solar screening to the internal spaces and also creates aesthetic tension between industrialised and natural materials. The floating theme is further expressed at the front gate, to the arrival of the entry where the floating gravity defying stairs ascend up the front garden space. This intervention clearly demarcates and creates a monumental entry to the building and a dramatic sense of arrival.
We wanted this project to be a rigorous and disciplined exploration in the ephemeral qualities of the material pallete and the tectonic detailing to evoke a visceral experience throughout the meticulously crafted spaces. An emphasis on natural materials without the need for applied finishes were selected for their tactile and textural qualities. Materials were applied to correlate with specific spaces and zones of the dwellings. Italian Silver Travertine was incorporated throughout the public spaces from the property entry that draws you into the heart of the house, to the foyer walls, and finally spill out into the private courtyard and into the swimming pool. Various natural stones were incorporated and applied to exploit their geological beauty of colour, texture, and their ability to illuminate key rooms such as the steam room and wine cellar.

