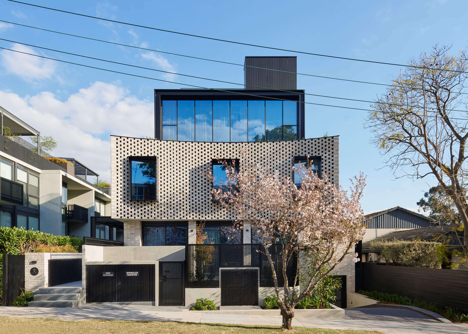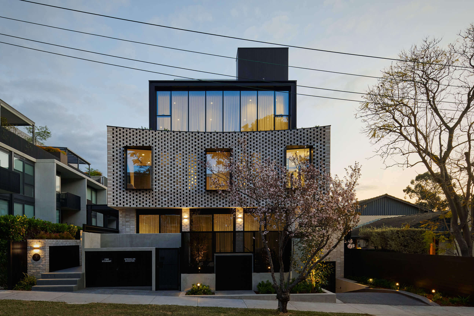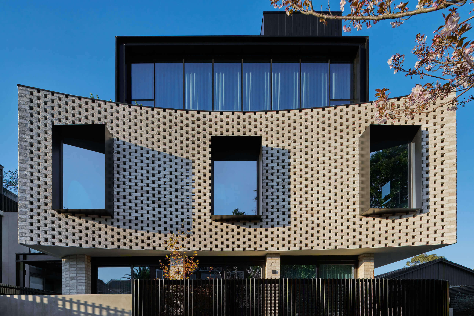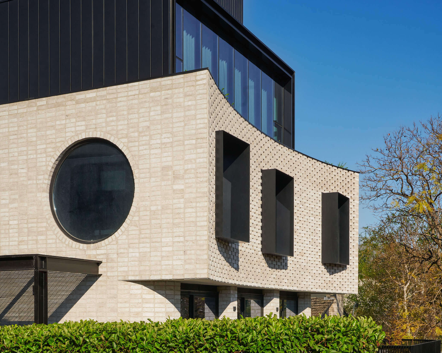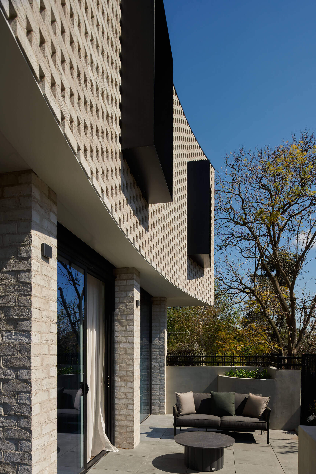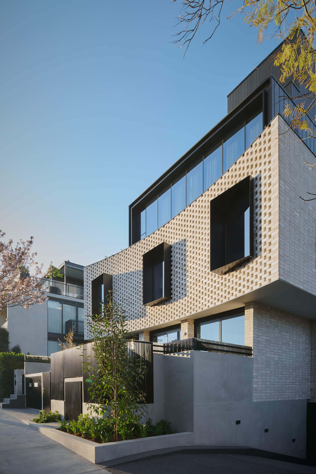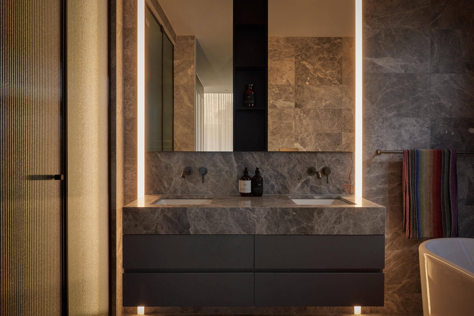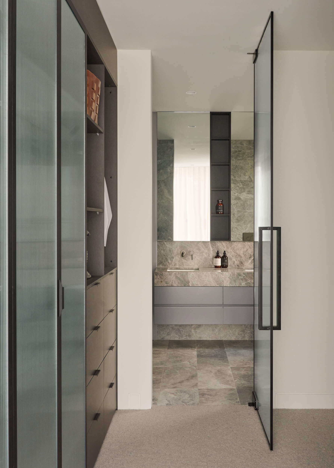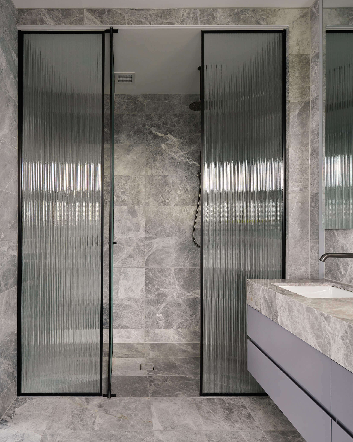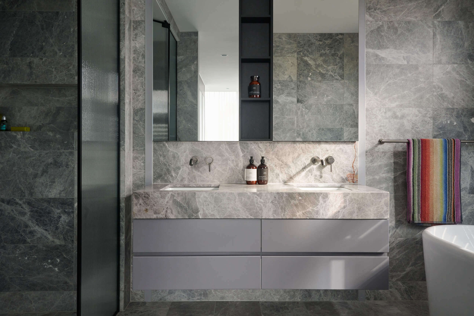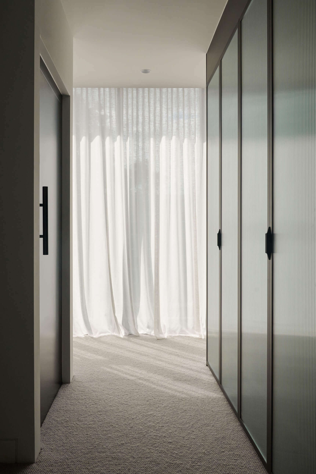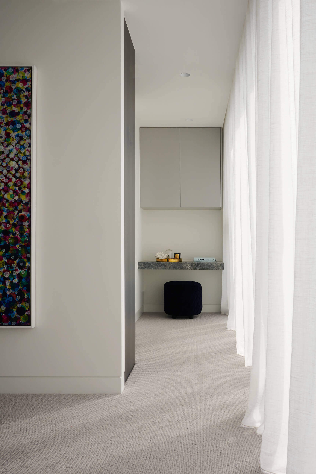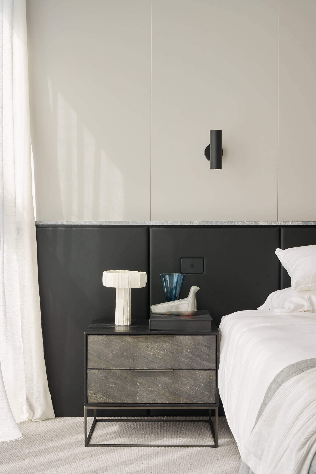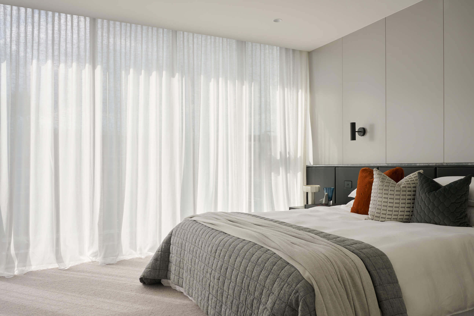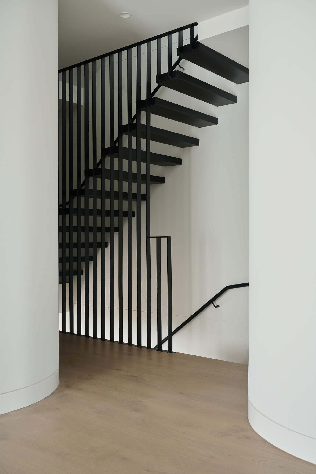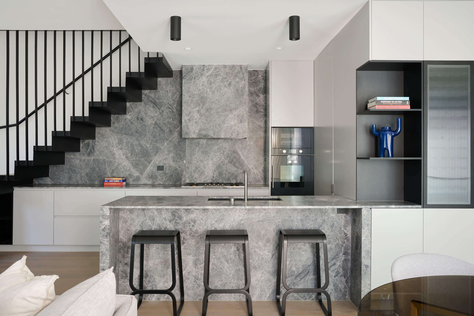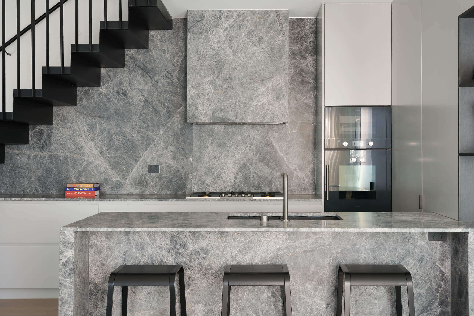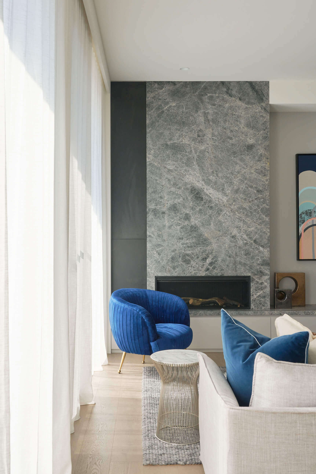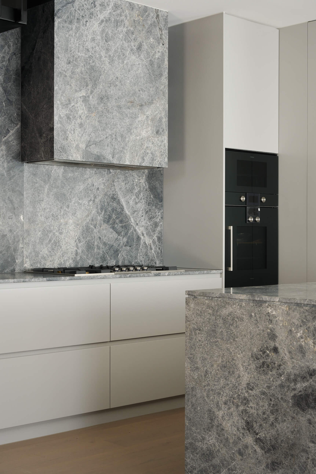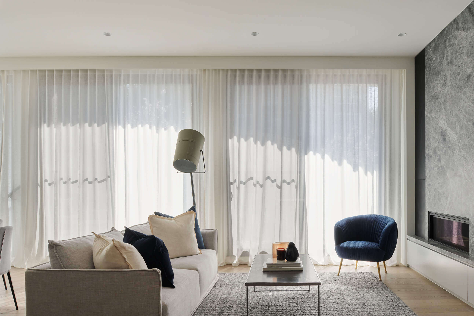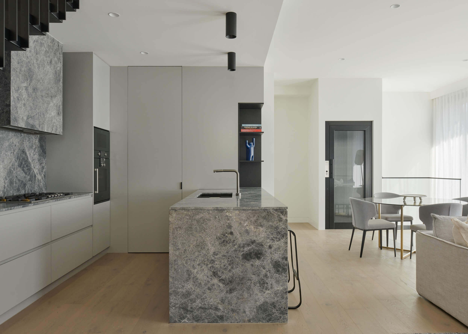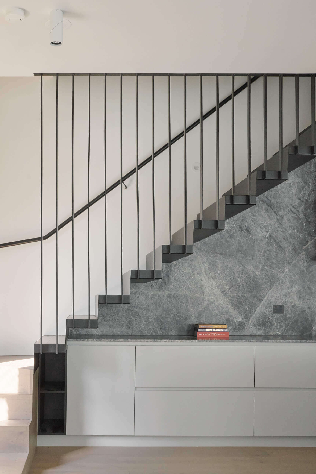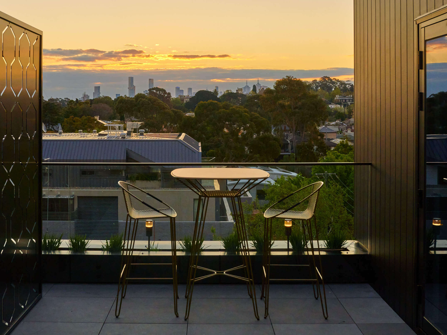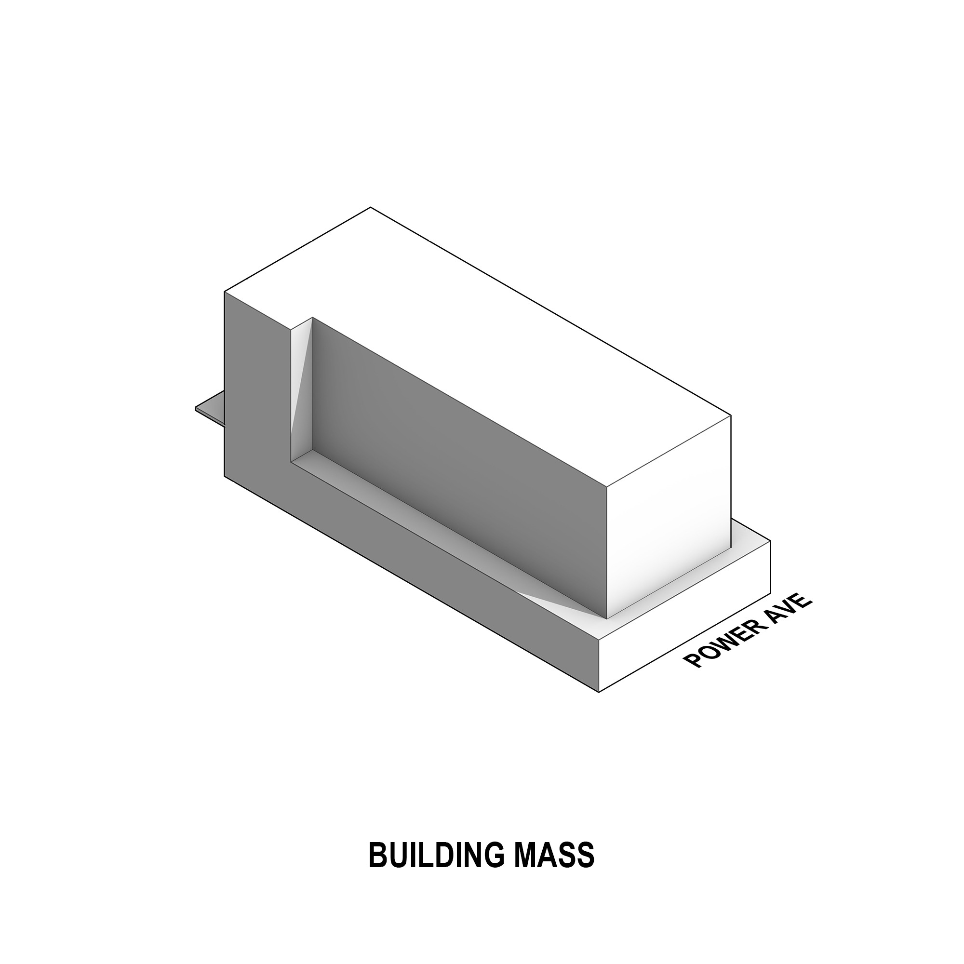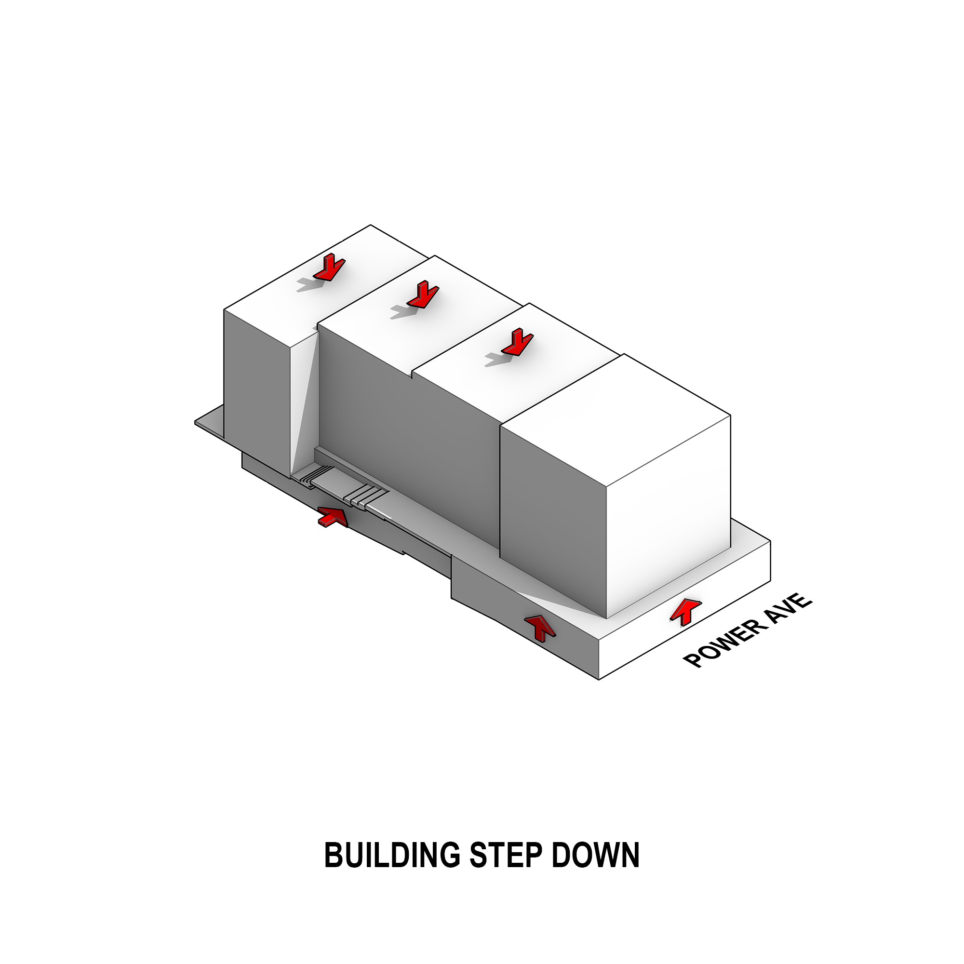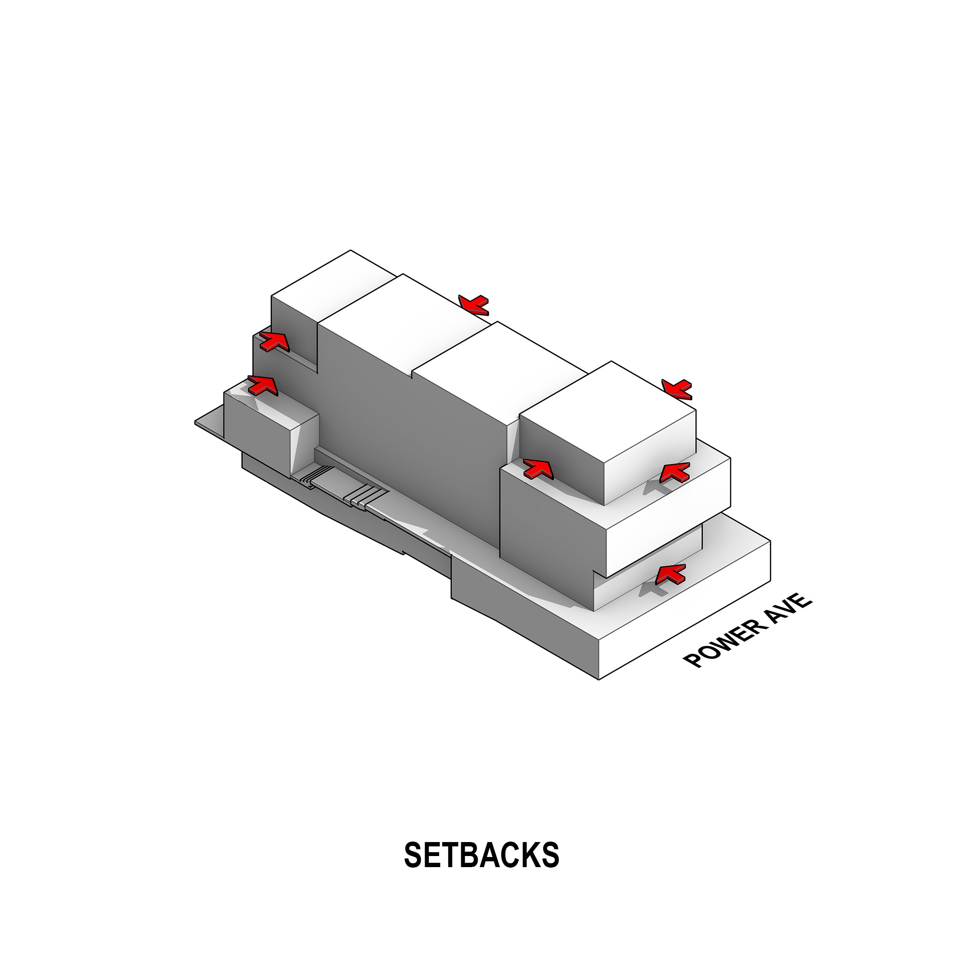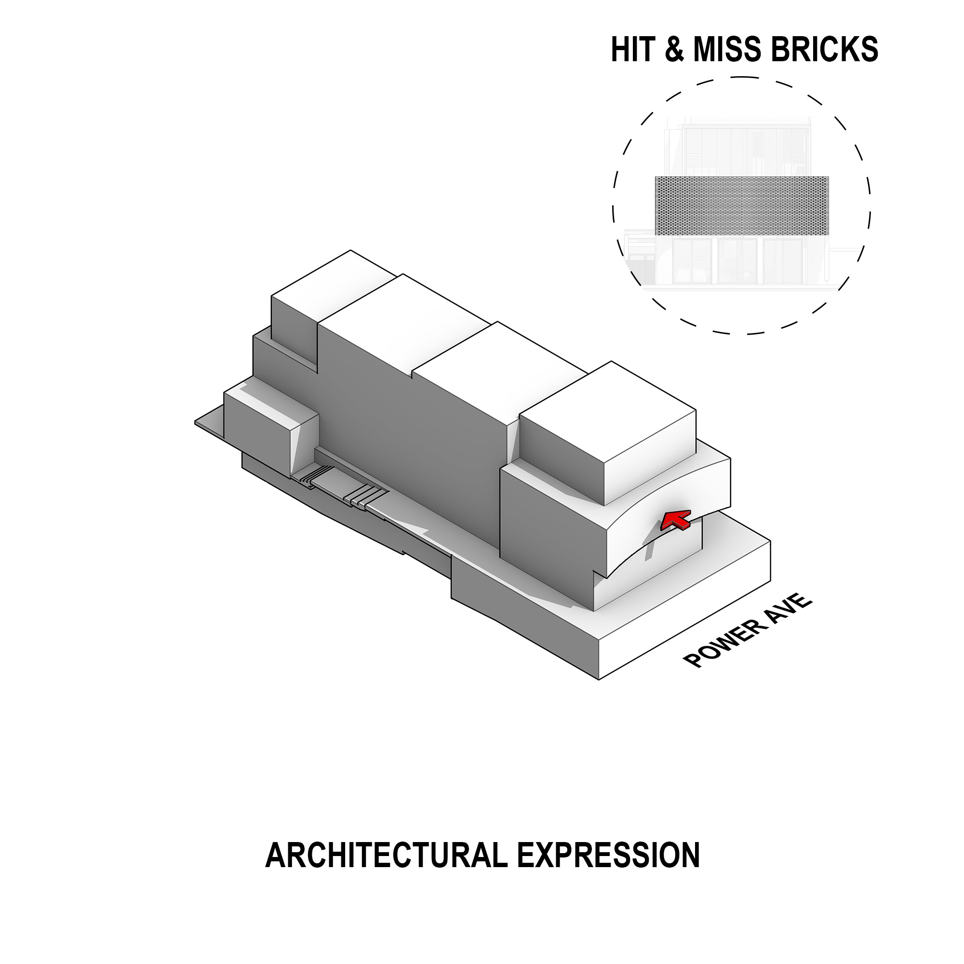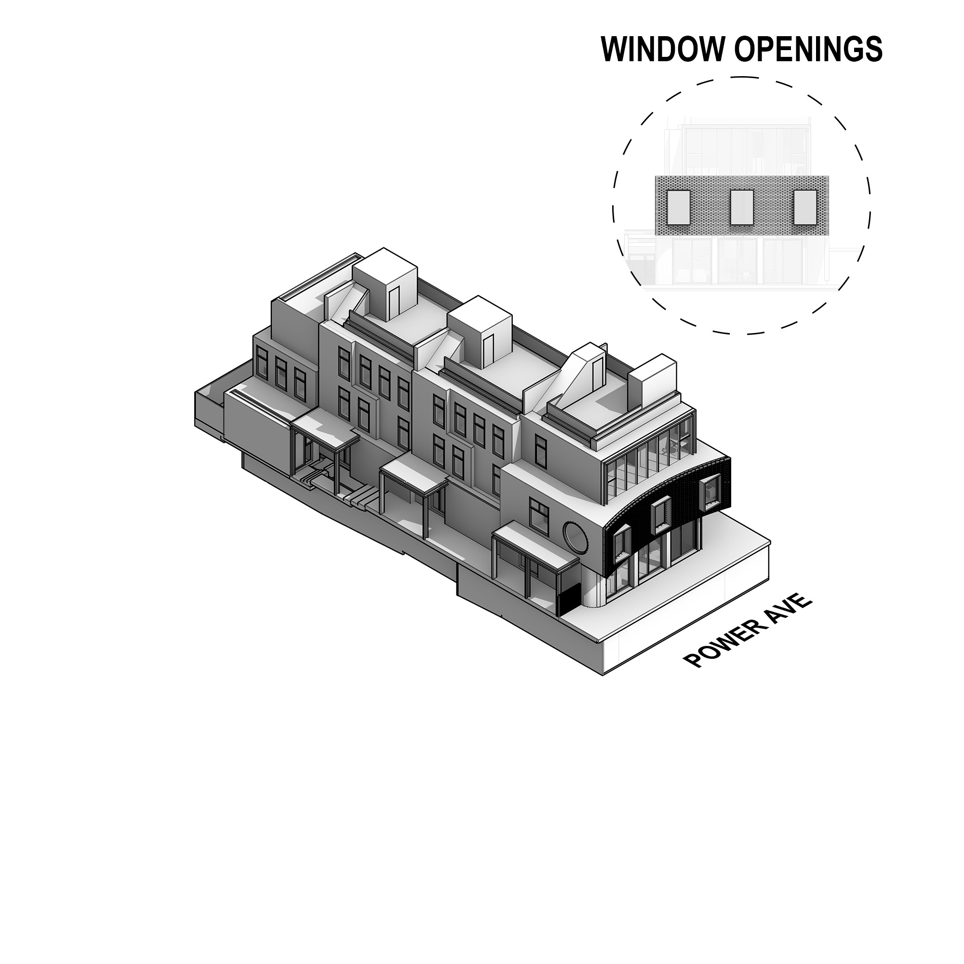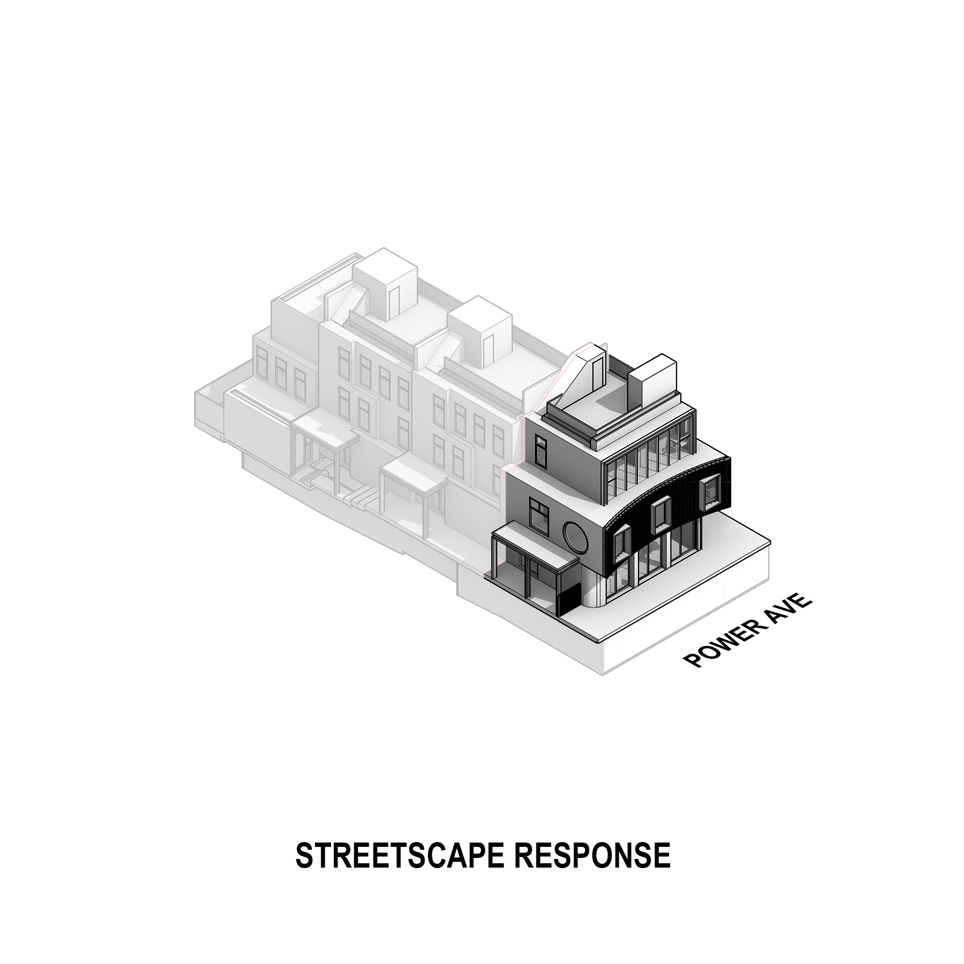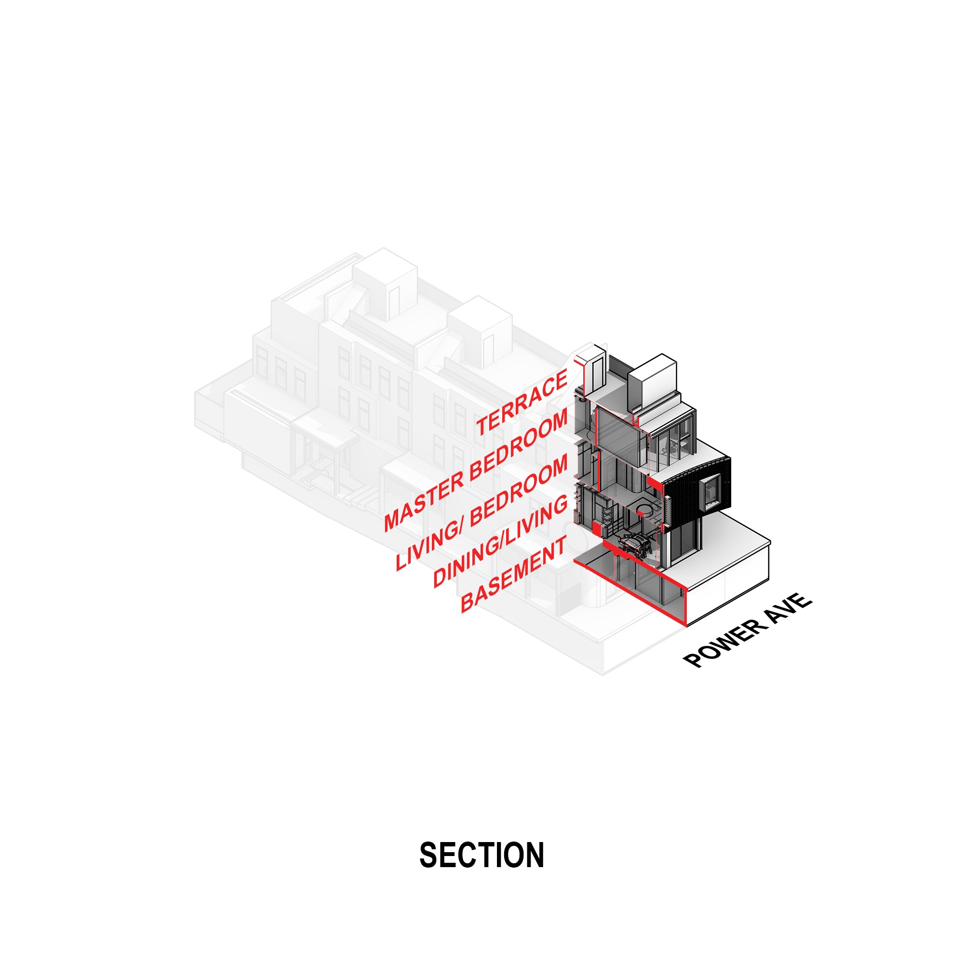
Location
Hawthorn,
Victoria
Photographer
VeeralType
Multi-resBuilder
Lorikon DevelopmentsStatus
Built - 2021Client
Lorikon Developments2023 BETTER FUTURE Wild Design Awards
Architecture – Multi-Residential – Silver
2023 BETTER FUTURE Australian Design Awards
Architecture – Multi-Residential – Silver
2022 BETTER FUTURE Melbourne Design Awards
Architecture – Multi-Residential – Silver
The Imperium Town Homes project is a collection of 4 bespoke luxury townhouses located in the heart of Hawthorn. The project seeks to engage with the long standing trading of crafted brick buildings that incorporate the material with the architectural language and ethos. Brick was incorporated as the primary material for the project which responded to the immediate and broader context. We were interested in redefining the matrix of brick elements into complex and fluid building forms that departed from the conventional geometric forms. Opposing curved forms created the base of the building in a Stack Bond arrangement creating a podium for the large sweeping hit and miss heroic façade which sweeps across the building’s frontage. The hit and miss façade was an opportunity to invert the reading of the building at night to glow through the voided spaces of the façade so that the building not only could be legible by night but provide an alternative appearance to the street. This design intervention provides an inverse reading of the building as a light and translucent skin buying night as opposed to a heavy sculpture building by day.
Imperium is a 6 star energy rated project and achieves a best practice BESS score. Moreover, Imperium exceeded STORM ratings (water sensitive urban design requirements) through the use of a 6,000L rainwater tank and several rain gardens throughout the development to reduce stormwater runoff as well as to recycle rainwater. The two book ends of the project have access to natural light and ventilation on three sides whilst the two middle units have a dual aspect to enable light penetration and cross ventilation and the entire building is double glazing.

Location
Hawthorn,
Victoria
Photographer
VeeralType
Multi-resBuilder
Lorikon DevelopmentsStatus
Built - 2021Client
Lorikon Developments2023 BETTER FUTURE Wild Design Awards
Architecture – Multi-Residential – Silver
2023 BETTER FUTURE Australian Design Awards
Architecture – Multi-Residential – Silver
2022 BETTER FUTURE Melbourne Design Awards
Architecture – Multi-Residential – Silver
The Imperium Town Homes project is a collection of 4 bespoke luxury townhouses located in the heart of Hawthorn. The project seeks to engage with the long standing trading of crafted brick buildings that incorporate the material with the architectural language and ethos. Brick was incorporated as the primary material for the project which responded to the immediate and broader context. We were interested in redefining the matrix of brick elements into complex and fluid building forms that departed from the conventional geometric forms. Opposing curved forms created the base of the building in a Stack Bond arrangement creating a podium for the large sweeping hit and miss heroic façade which sweeps across the building’s frontage. The hit and miss façade was an opportunity to invert the reading of the building at night to glow through the voided spaces of the façade so that the building not only could be legible by night but provide an alternative appearance to the street. This design intervention provides an inverse reading of the building as a light and translucent skin buying night as opposed to a heavy sculpture building by day.
Imperium is a 6 star energy rated project and achieves a best practice BESS score. Moreover, Imperium exceeded STORM ratings (water sensitive urban design requirements) through the use of a 6,000L rainwater tank and several rain gardens throughout the development to reduce stormwater runoff as well as to recycle rainwater. The two book ends of the project have access to natural light and ventilation on three sides whilst the two middle units have a dual aspect to enable light penetration and cross ventilation and the entire building is double glazing.

