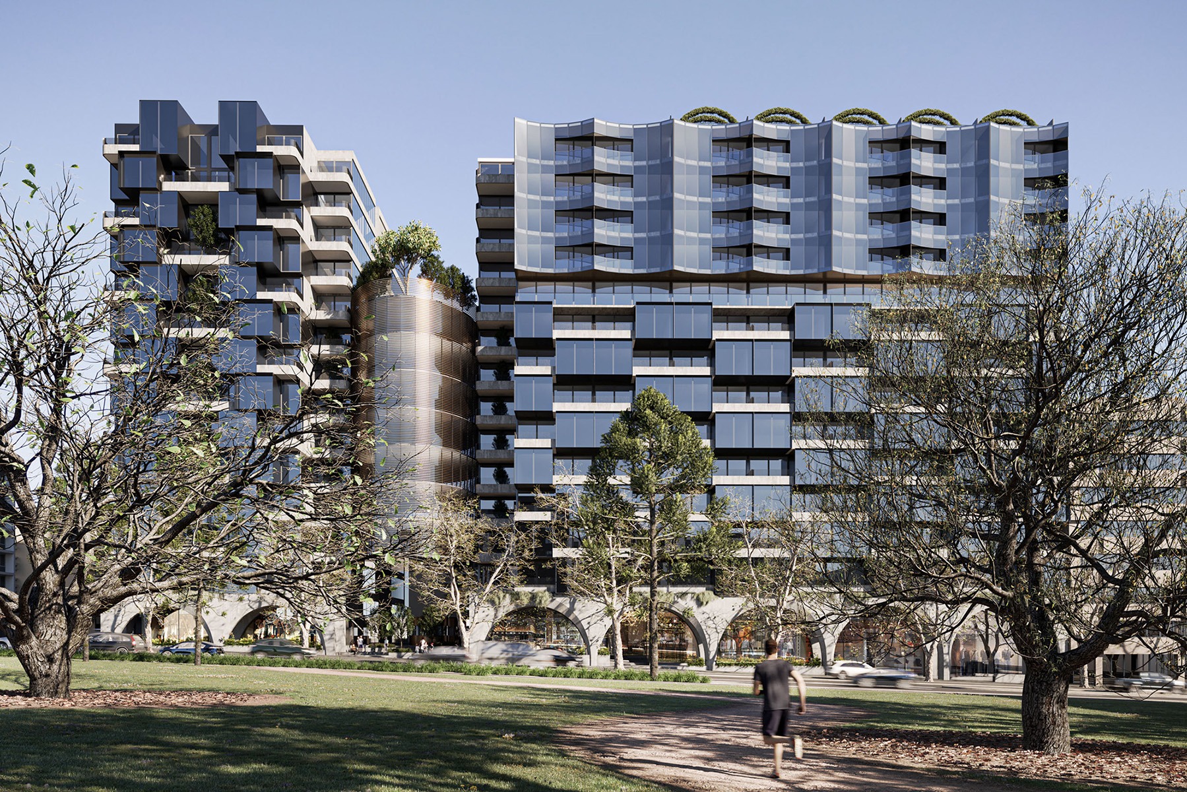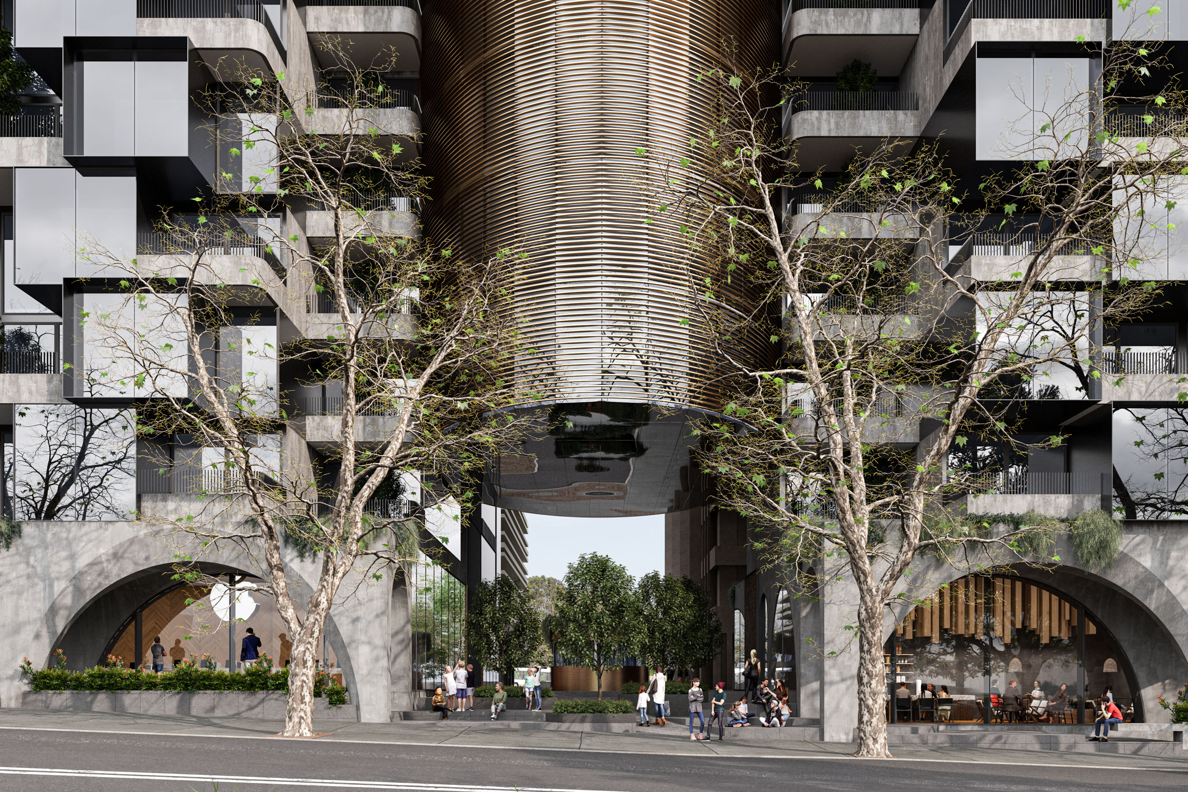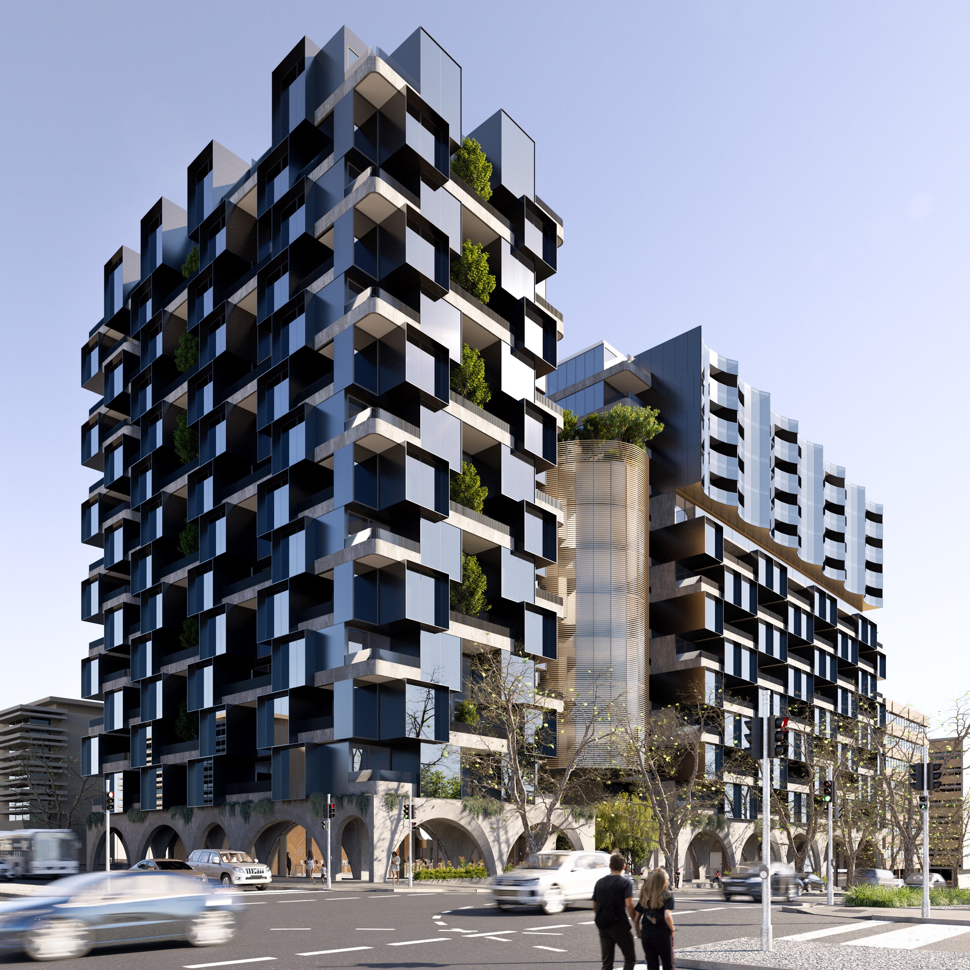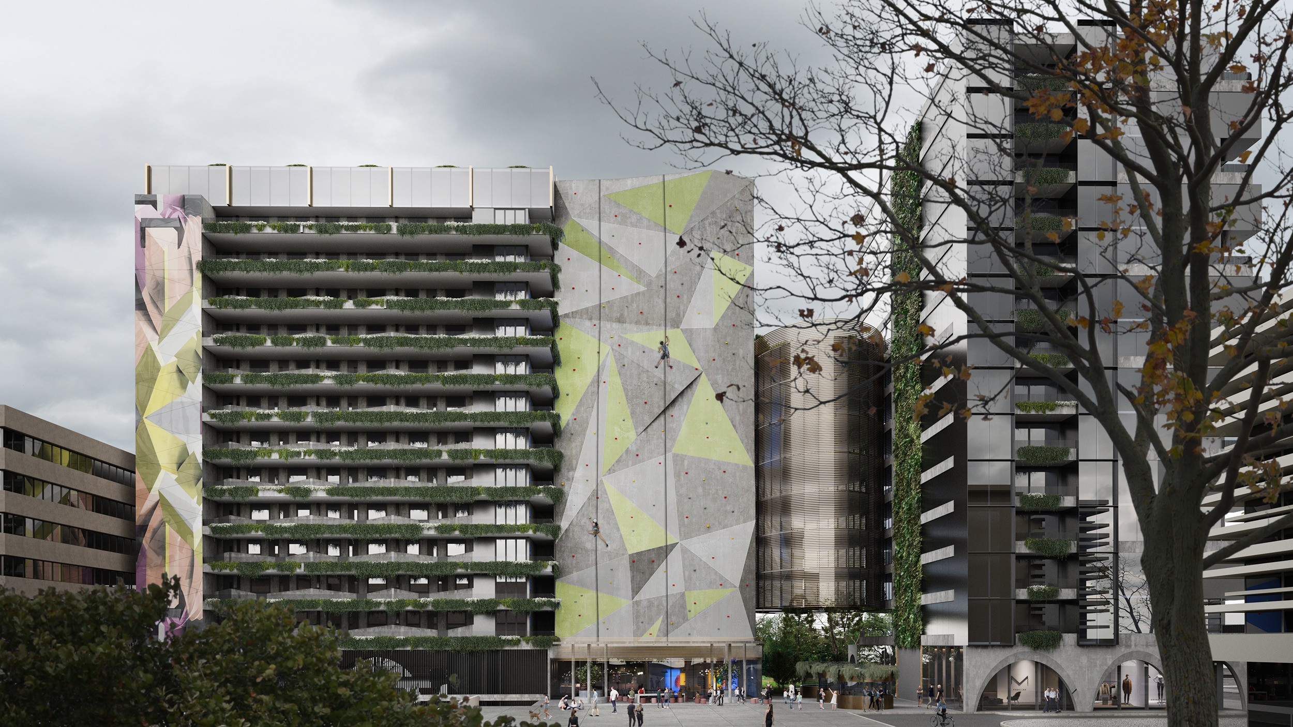
 Swipe
Swipe



A composition of contemporary form, enduring materiality and generous public space; the architecture of Marcus Clarke aims to redefine Canberra’s Civic quarter, by providing exceptional amenity in combination with innovative design, timeless finishes and spacious living areas.
Marcus Clarke speaks directly to the City Renewal Authority’s aims for the rejuvenation of Canberra’s Civic Quarter, by injecting much needed diversity into what was once a strictly nine to five commercial hub. The project leverages its location between the Australia’s National University and Canberra CBD, activating the ground plane along Marcus Clarke Street and University Avenue by gently weaving in retail tenancies, encased in a generous sculpted concrete-arched colonnade. Marcus Clarke further activates the ground plane by addressing the significant fall in the site. This is achieved by removing the existing raised public space and reworking the ground plane with the natural ground line. Through site links permeating both towers allow for disabled access to all areas, activated further by kiosk retail and amphitheatre seating.
The two towers are both distinct in design. Tower A and B are then both tied together by the same language of an arched colonnade, achieved by making the colonnade for Tower B double heighted so that is a clear podium datum line carried across the two towers, highlighting their connection. The colonnades speak directly to the local Civic landmarks of the iconic Sydney and Melbourne Buildings on Northbourne Avenue, by repeating this arched language, defining Civic Quarter’s legibility in the city. Vegetated balconies offering softened vistas from the apartments across Canberra.

A composition of contemporary form, enduring materiality and generous public space; the architecture of Marcus Clarke aims to redefine Canberra’s Civic quarter, by providing exceptional amenity in combination with innovative design, timeless finishes and spacious living areas.
Marcus Clarke speaks directly to the City Renewal Authority’s aims for the rejuvenation of Canberra’s Civic Quarter, by injecting much needed diversity into what was once a strictly nine to five commercial hub. The project leverages its location between the Australia’s National University and Canberra CBD, activating the ground plane along Marcus Clarke Street and University Avenue by gently weaving in retail tenancies, encased in a generous sculpted concrete-arched colonnade. Marcus Clarke further activates the ground plane by addressing the significant fall in the site. This is achieved by removing the existing raised public space and reworking the ground plane with the natural ground line. Through site links permeating both towers allow for disabled access to all areas, activated further by kiosk retail and amphitheatre seating.
The two towers are both distinct in design. Tower A and B are then both tied together by the same language of an arched colonnade, achieved by making the colonnade for Tower B double heighted so that is a clear podium datum line carried across the two towers, highlighting their connection. The colonnades speak directly to the local Civic landmarks of the iconic Sydney and Melbourne Buildings on Northbourne Avenue, by repeating this arched language, defining Civic Quarter’s legibility in the city. Vegetated balconies offering softened vistas from the apartments across Canberra.
