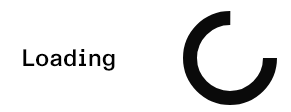
 Swipe
Swipe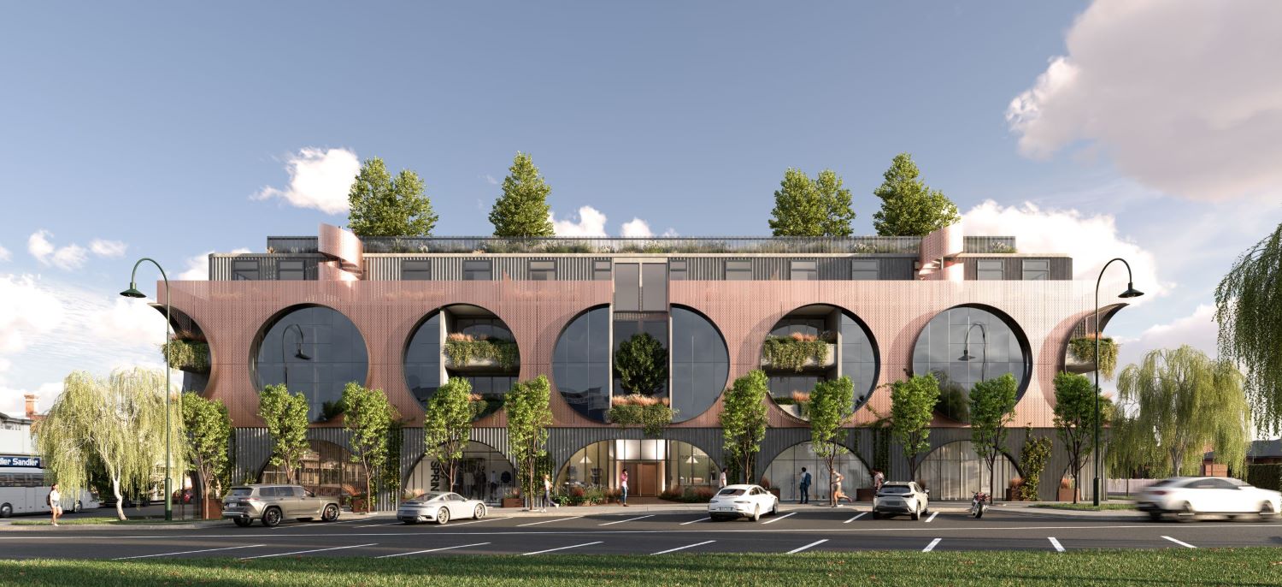
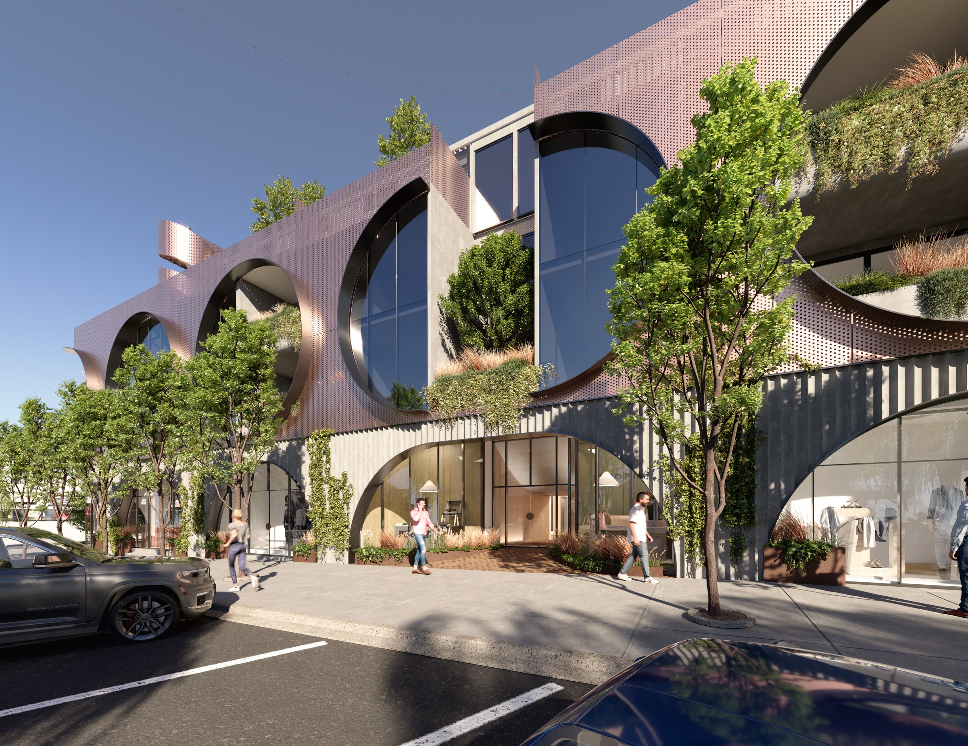
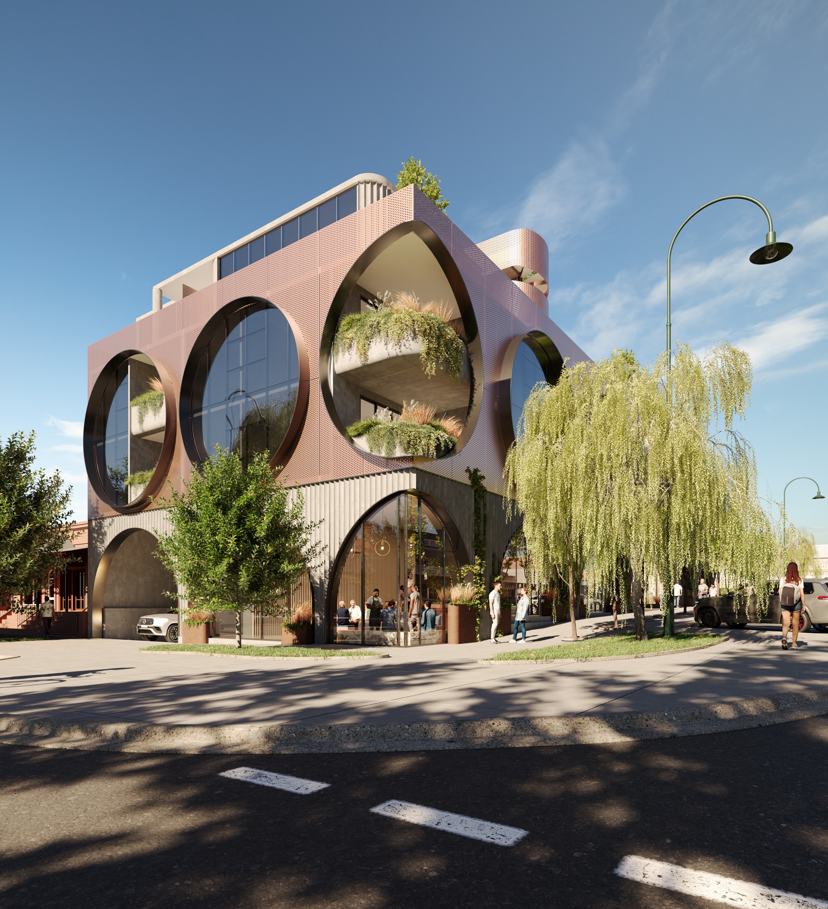
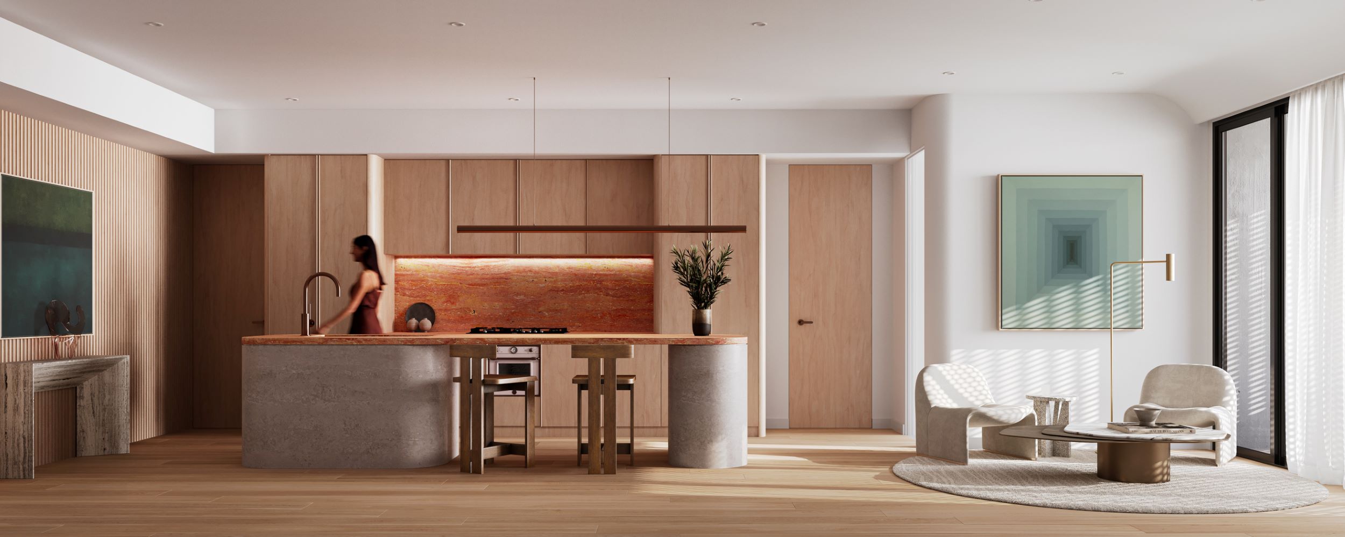
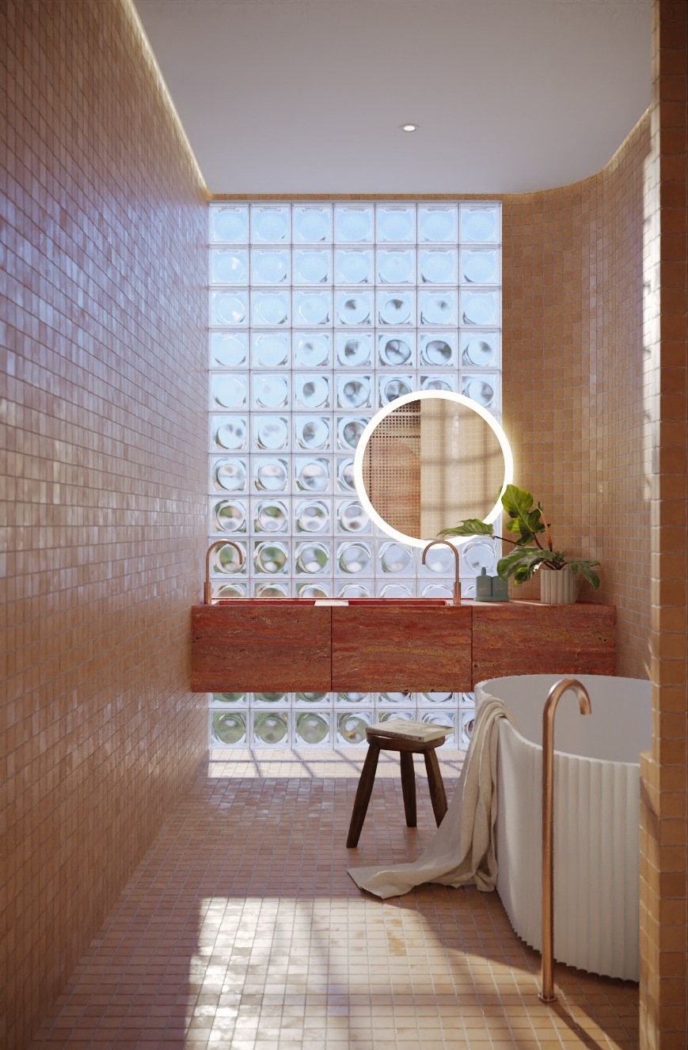
Luna is a mixed use project that seeks to create urban engagement and activation through a bold and theatrical design language. The project is comprised of offices, retail, hospitality and residences.
The site is situated at the book end of an activity centre and enjoys 3 street frontages which we wanted to exploit. The large circular geometry frames wrap around the façade elements which ties in and anchors the corners of the building. In addition, the 2 storey circular elements frame vistas both inside and out and creates the curvilinear themes are translated throughout the project.

Luna is a mixed use project that seeks to create urban engagement and activation through a bold and theatrical design language. The project is comprised of offices, retail, hospitality and residences.
The site is situated at the book end of an activity centre and enjoys 3 street frontages which we wanted to exploit. The large circular geometry frames wrap around the façade elements which ties in and anchors the corners of the building. In addition, the 2 storey circular elements frame vistas both inside and out and creates the curvilinear themes are translated throughout the project.
