
 Swipe
Swipe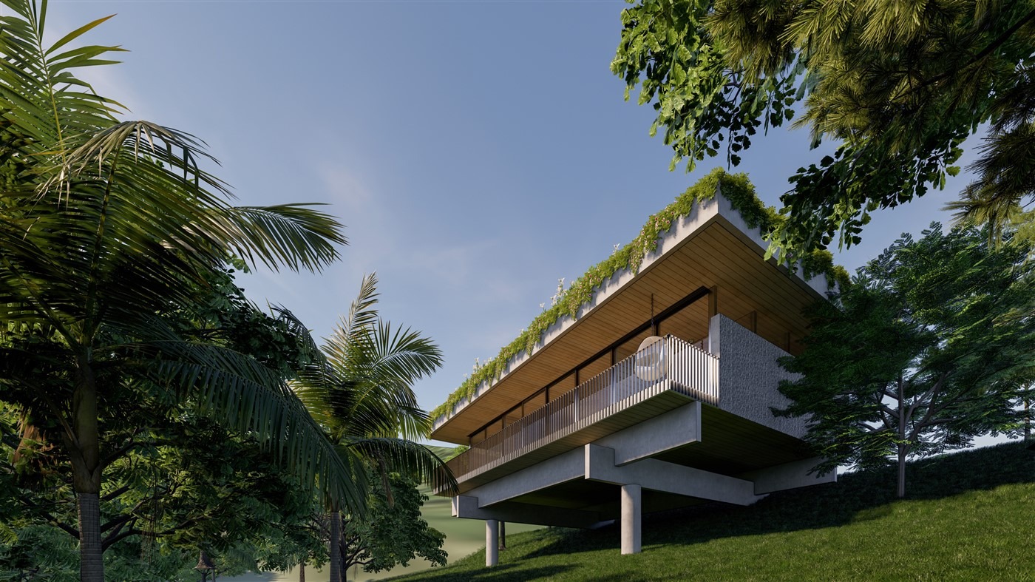
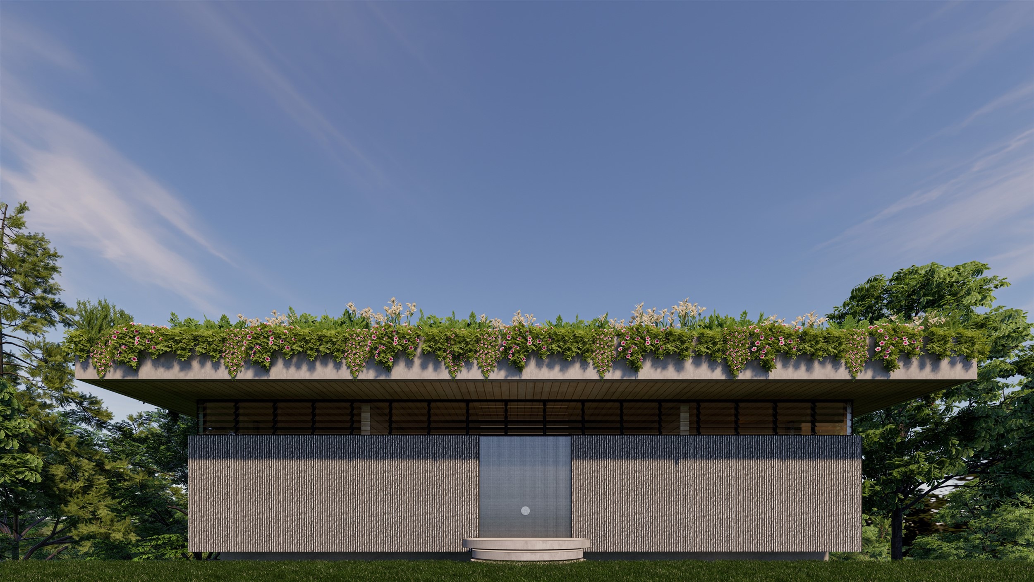
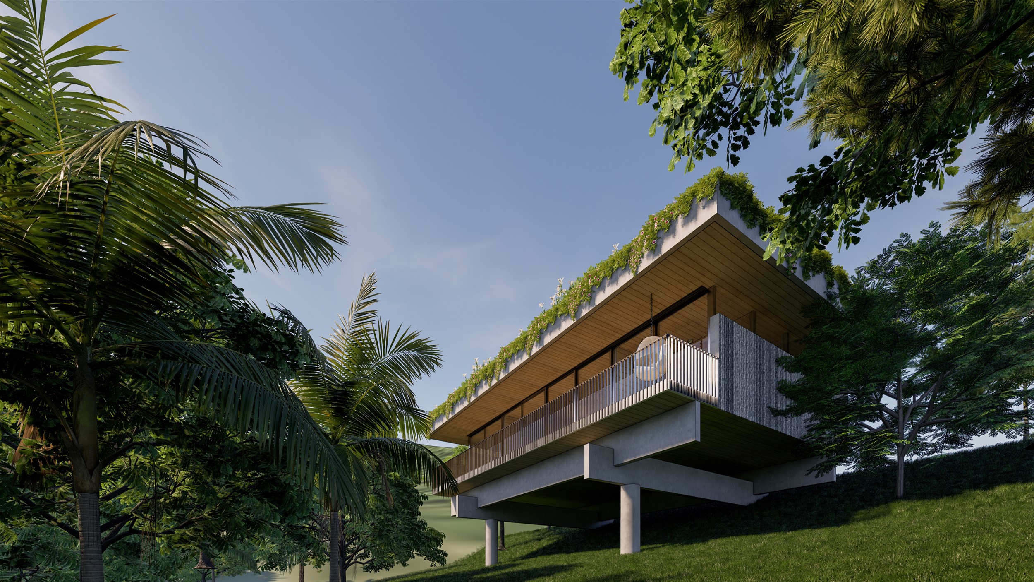
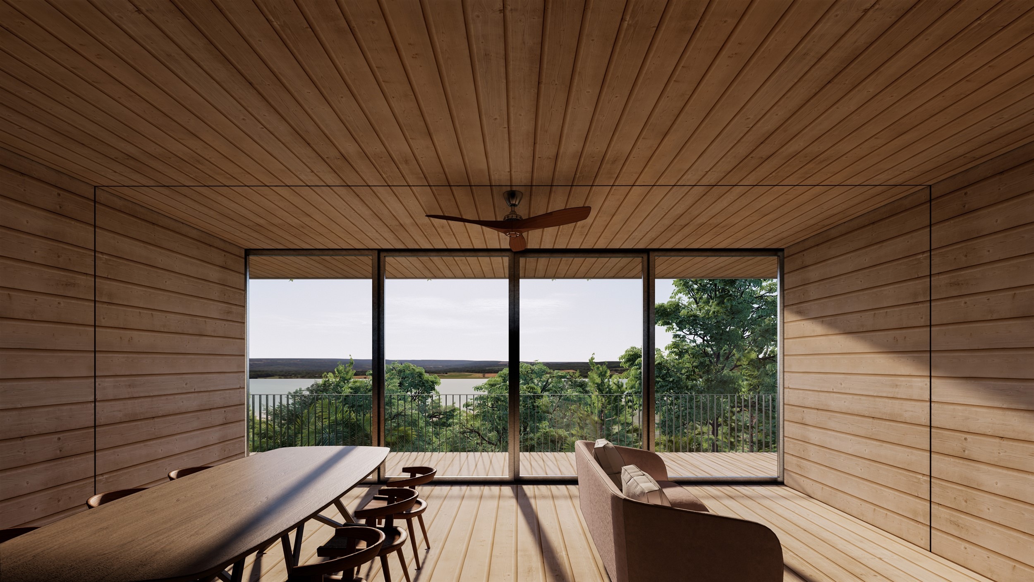
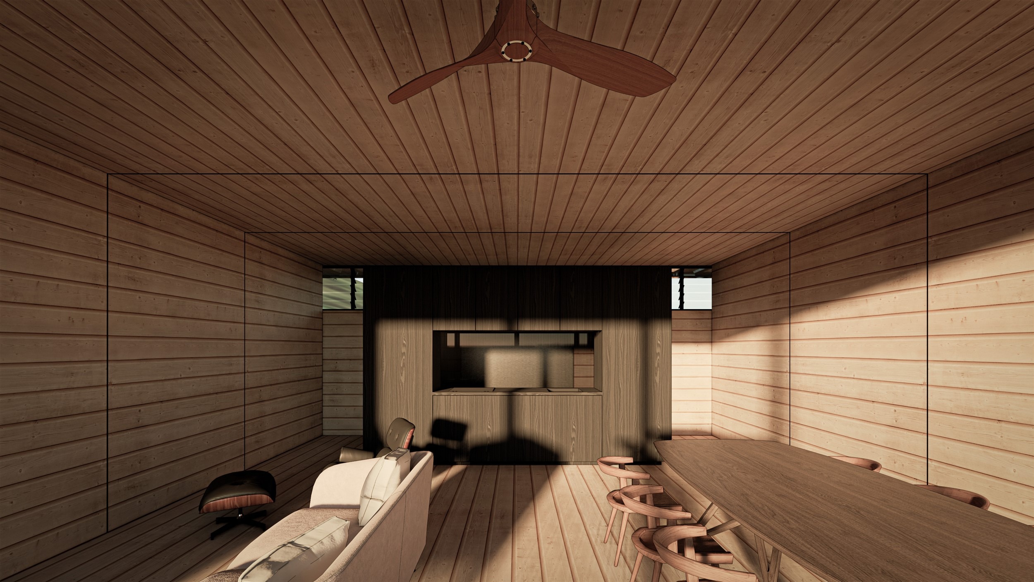
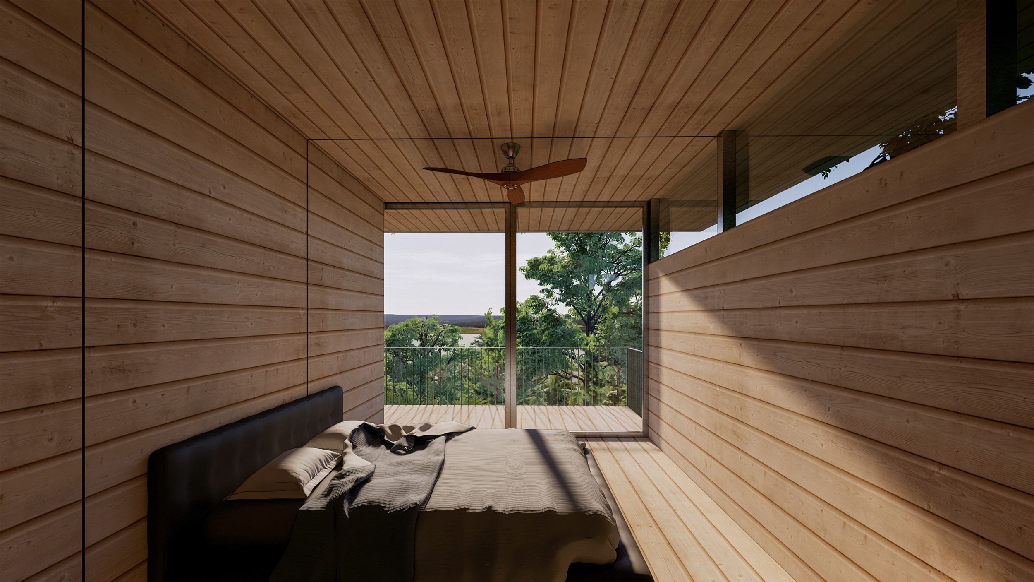
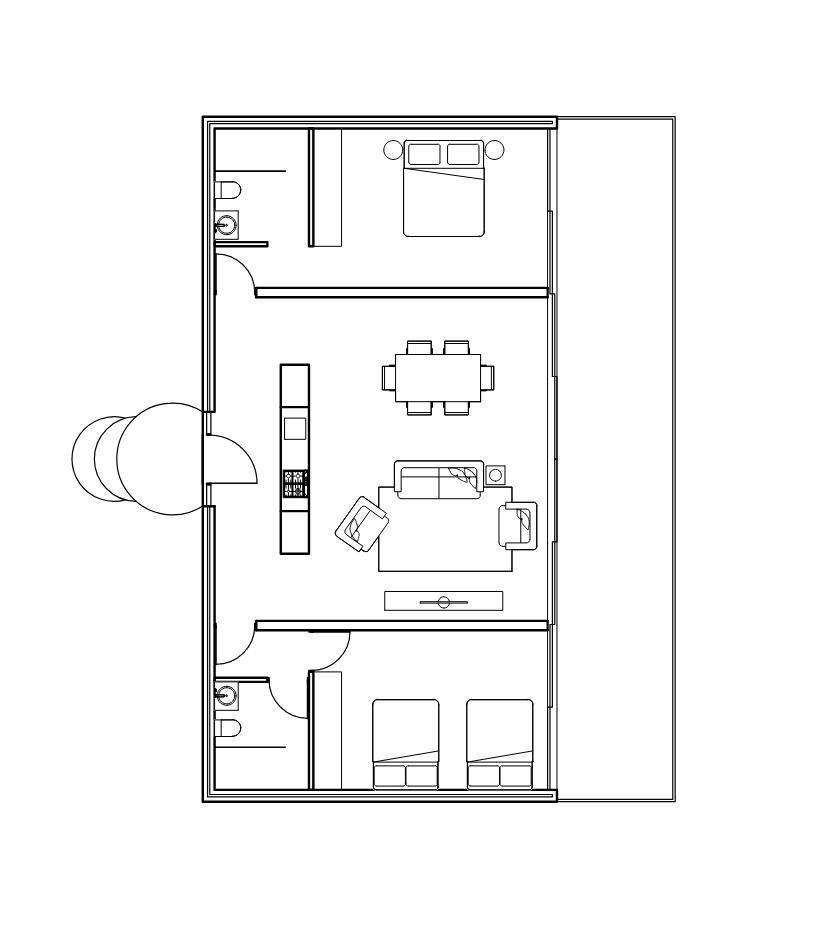
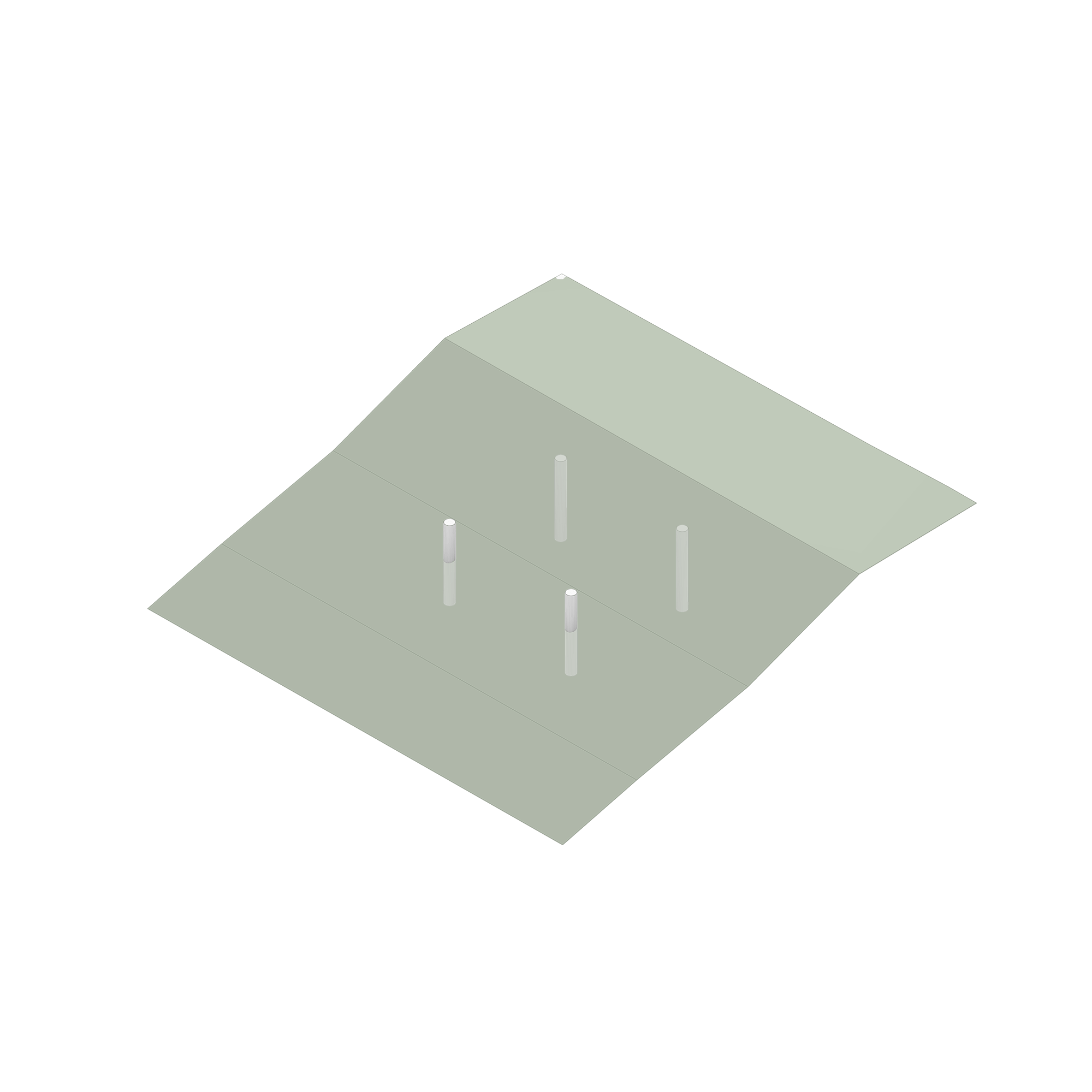
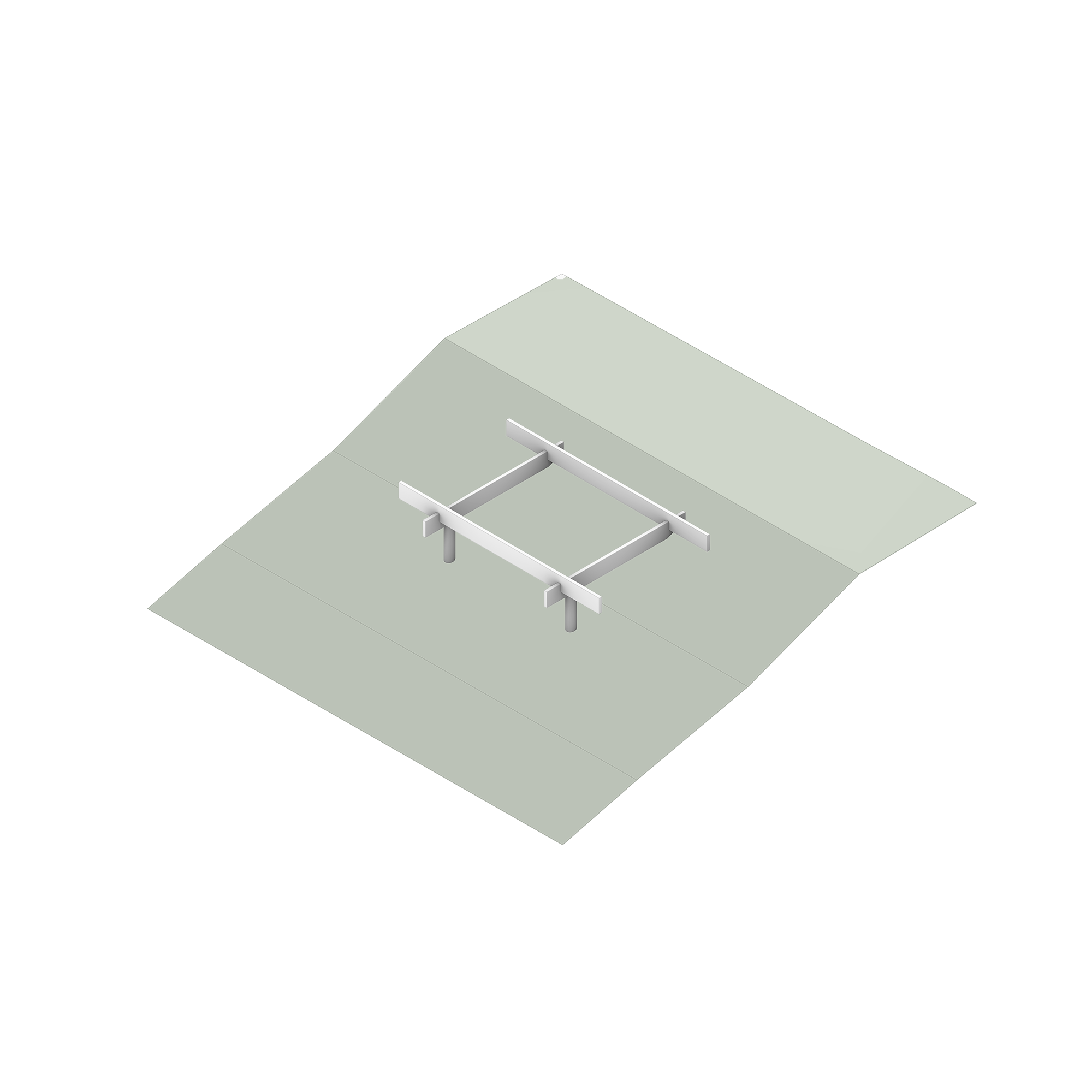
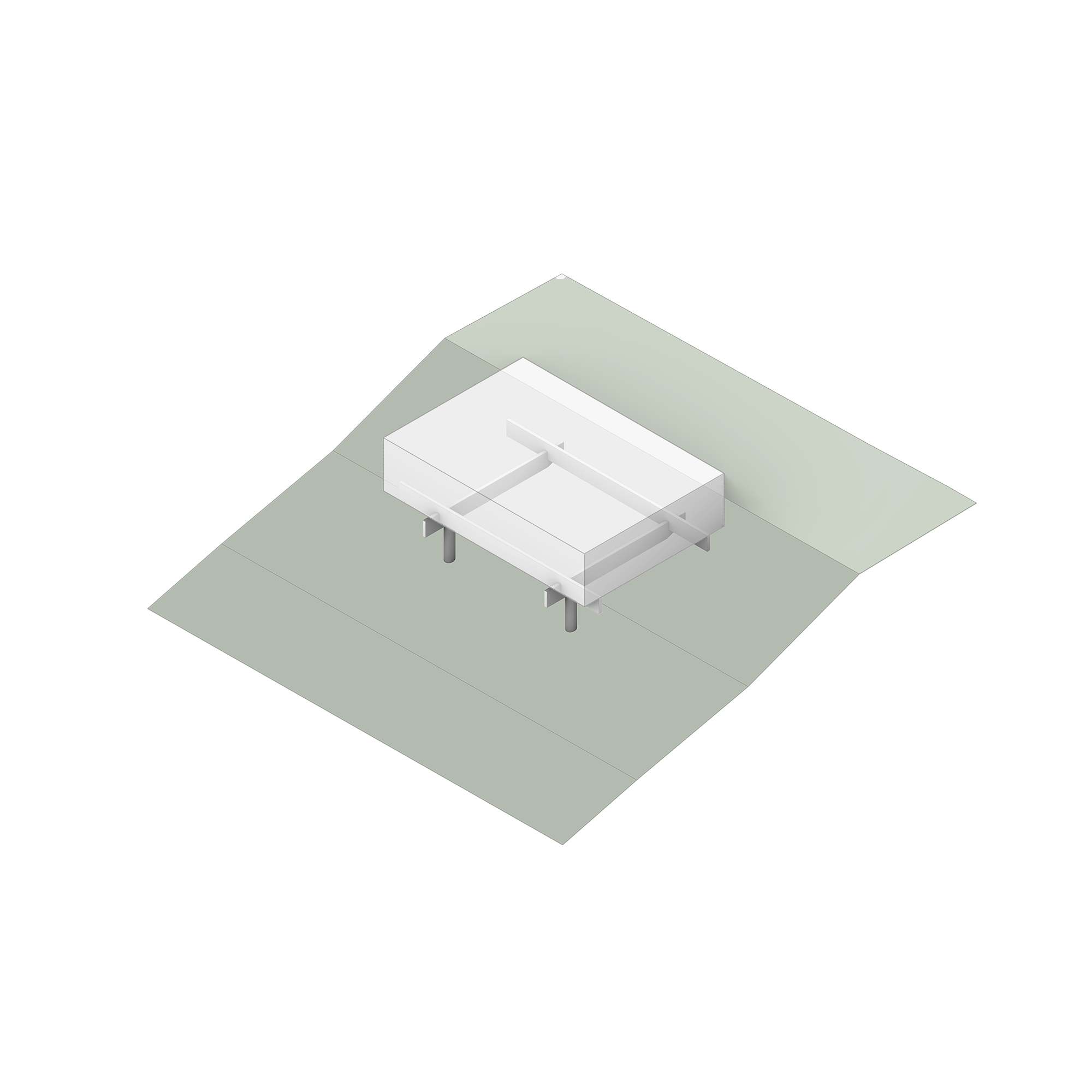
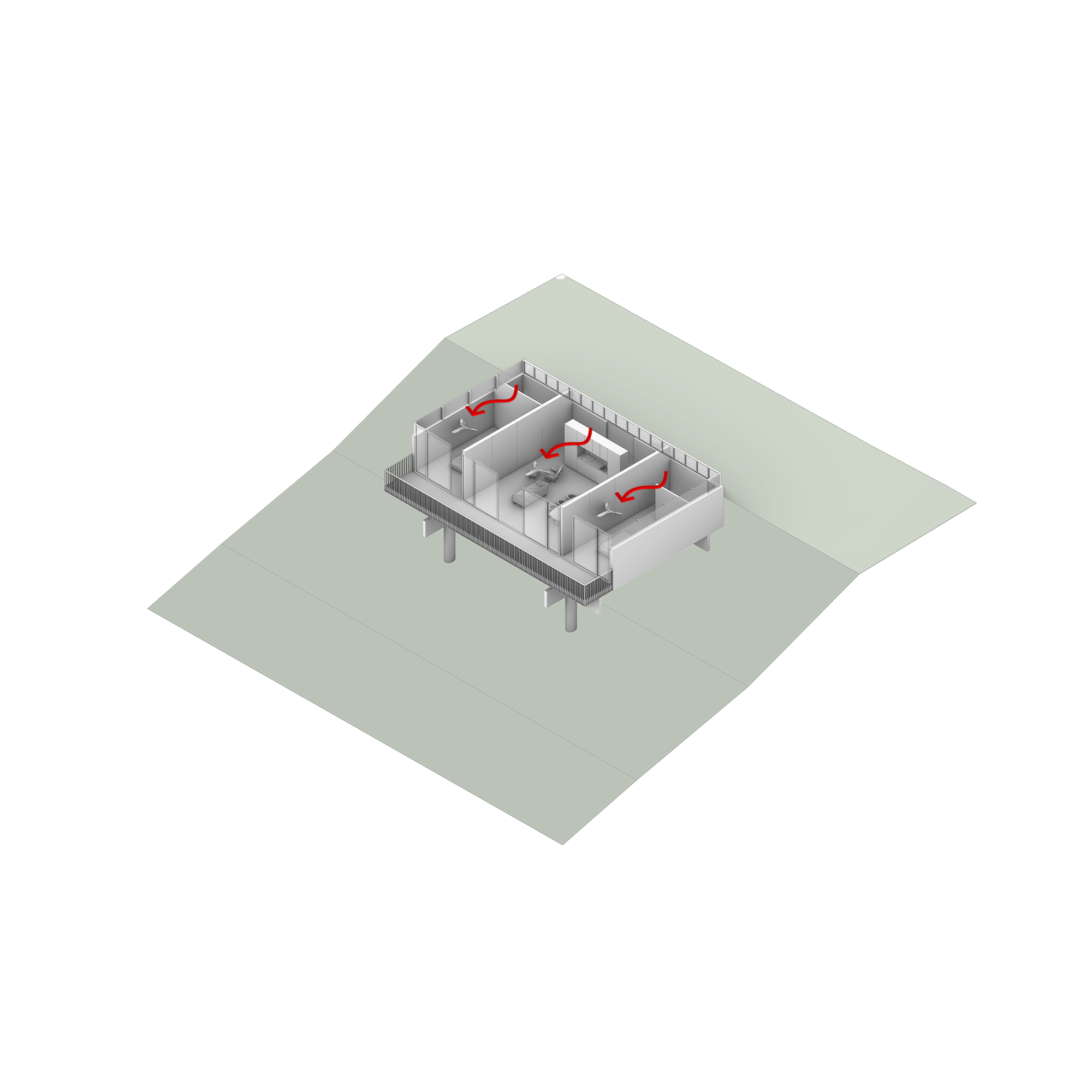
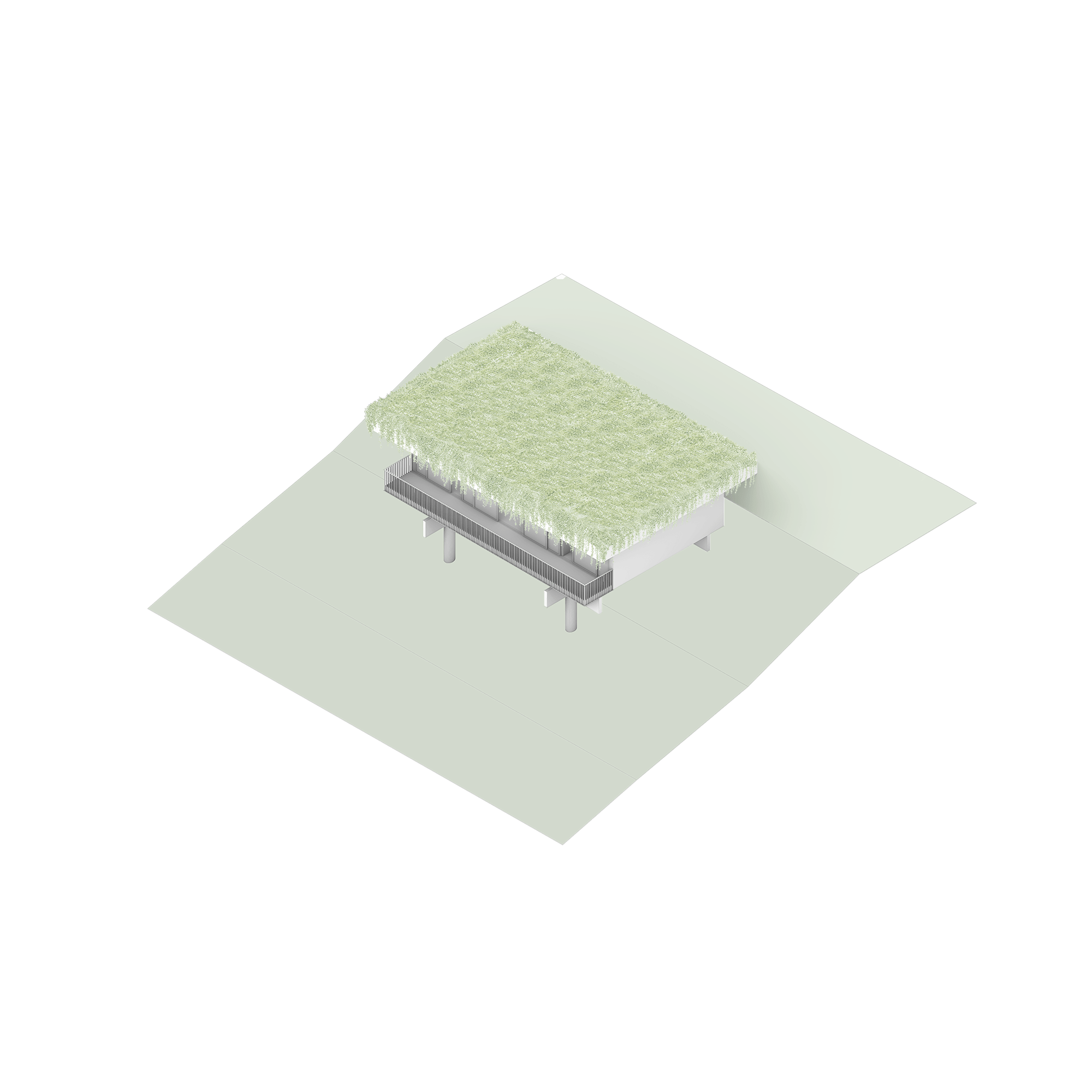
Bingil Bay Eco House is located on the cusp of Queensland’s Great Barrier Reef perched on a cliff face that has panoramic views of the majestic ocean. The client’s brief was to design a small two bedroom eco house that captured the beauty of the context and was to be carbon neutral.
The plan is comprised of a central entry and primary living space that is flanked by a bedroom on each side. The three spaces all overlook the cliff face and onto the ocean. The entire structure is suspended and supported by four columns and four deep span beams have minimal impact on the existing site and vegetation, like all traditional Queensland houses, allow for sub floor ventilation. A large sweeping green/living roof provides critical shading and also keeps the spaces cool beneath. In addition the building become invisible and becomes an extension of the landscape when viewed from higher vantages points of the mountain.
Highlight louvre windows around the perimeter of the building enable all the spaces to naturally cross ventilate. Externally the walls and structure is constructed from recycled concrete which a counterpoint to the interior spaces cladded in ecologically sourced Blackbutt timber within the region.

Bingil Bay Eco House is located on the cusp of Queensland’s Great Barrier Reef perched on a cliff face that has panoramic views of the majestic ocean. The client’s brief was to design a small two bedroom eco house that captured the beauty of the context and was to be carbon neutral.
The plan is comprised of a central entry and primary living space that is flanked by a bedroom on each side. The three spaces all overlook the cliff face and onto the ocean. The entire structure is suspended and supported by four columns and four deep span beams have minimal impact on the existing site and vegetation, like all traditional Queensland houses, allow for sub floor ventilation. A large sweeping green/living roof provides critical shading and also keeps the spaces cool beneath. In addition the building become invisible and becomes an extension of the landscape when viewed from higher vantages points of the mountain.
Highlight louvre windows around the perimeter of the building enable all the spaces to naturally cross ventilate. Externally the walls and structure is constructed from recycled concrete which a counterpoint to the interior spaces cladded in ecologically sourced Blackbutt timber within the region.
