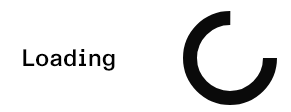
 Swipe
Swipe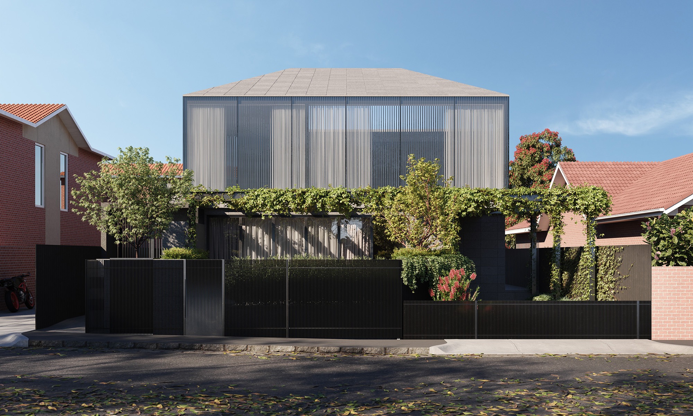
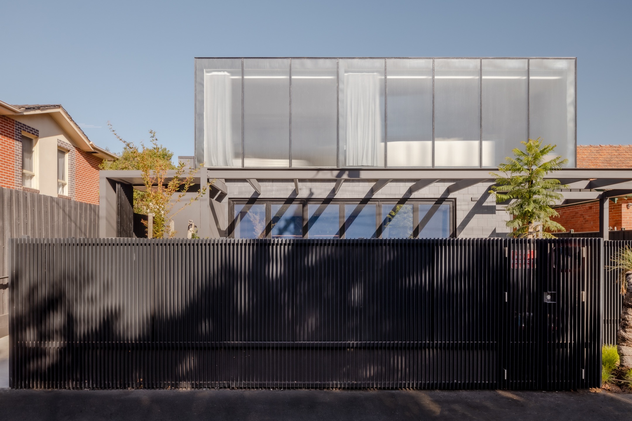
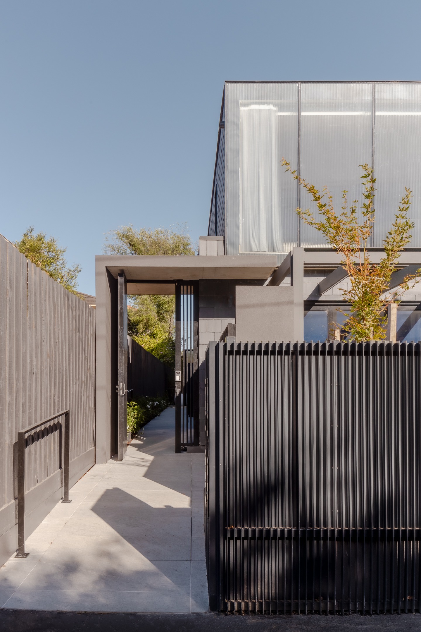
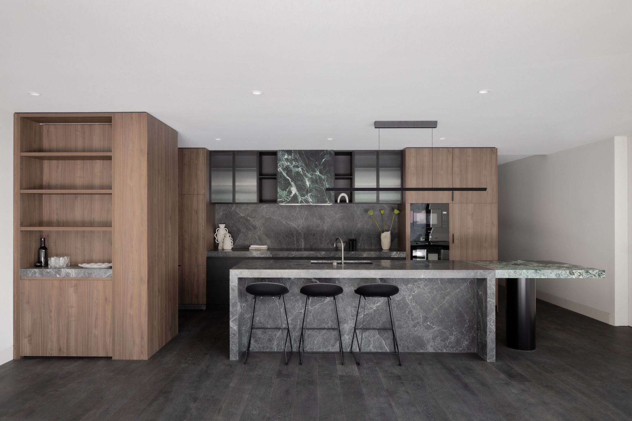
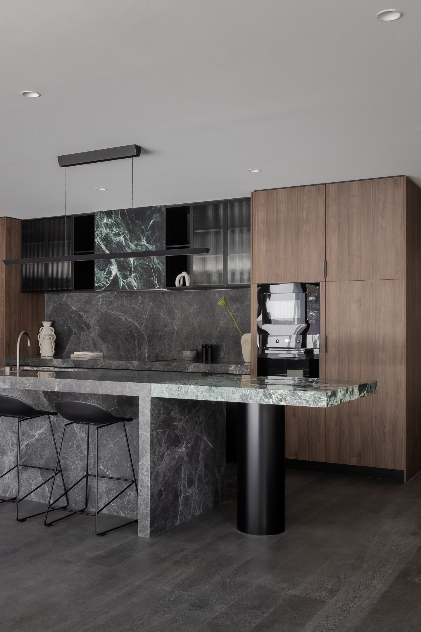
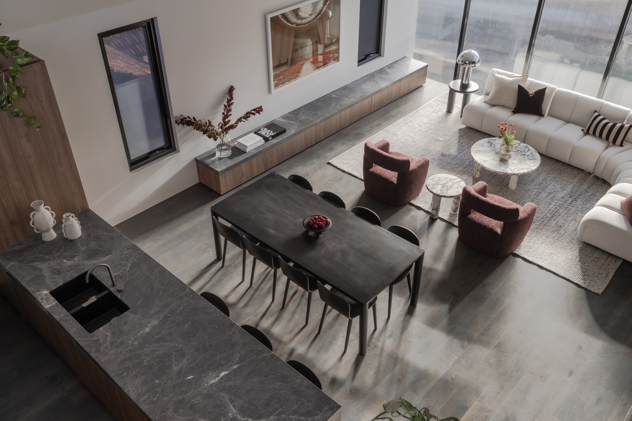
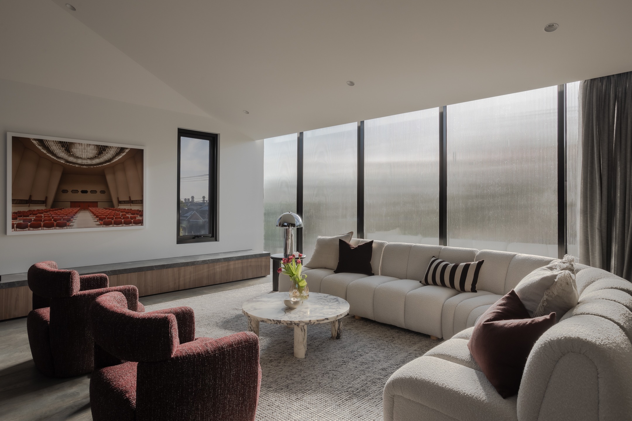
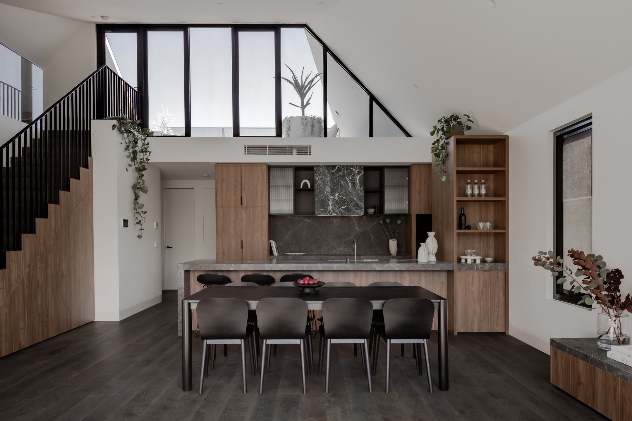
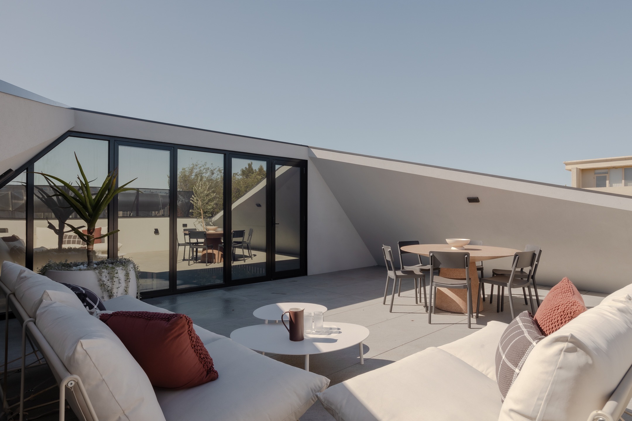
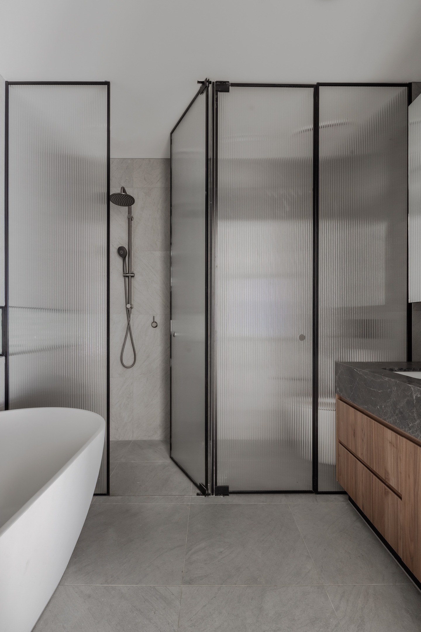
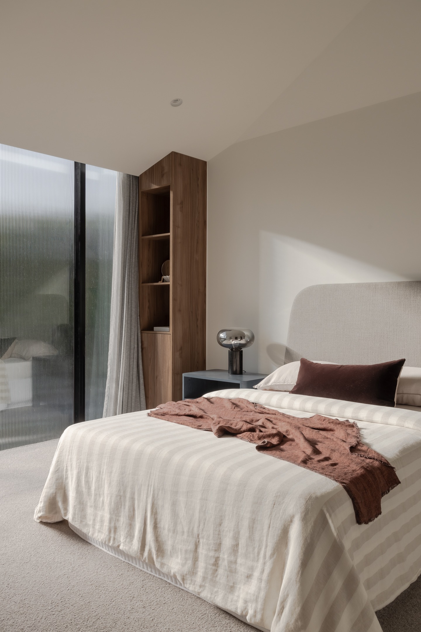
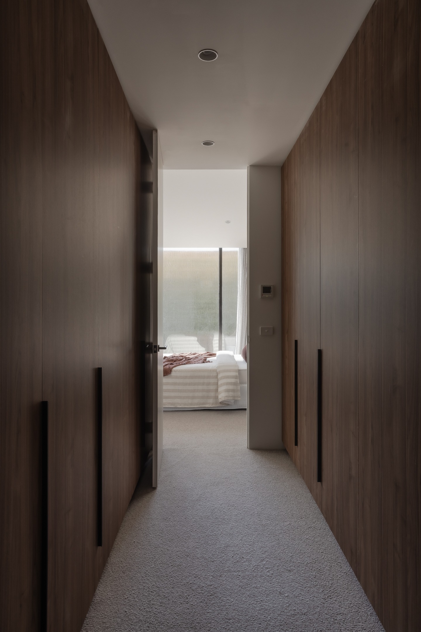
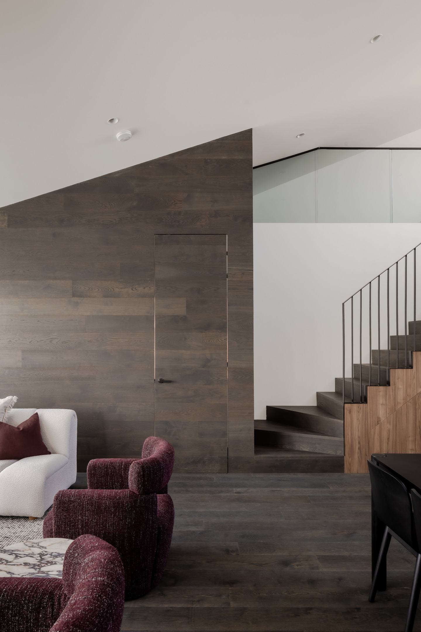
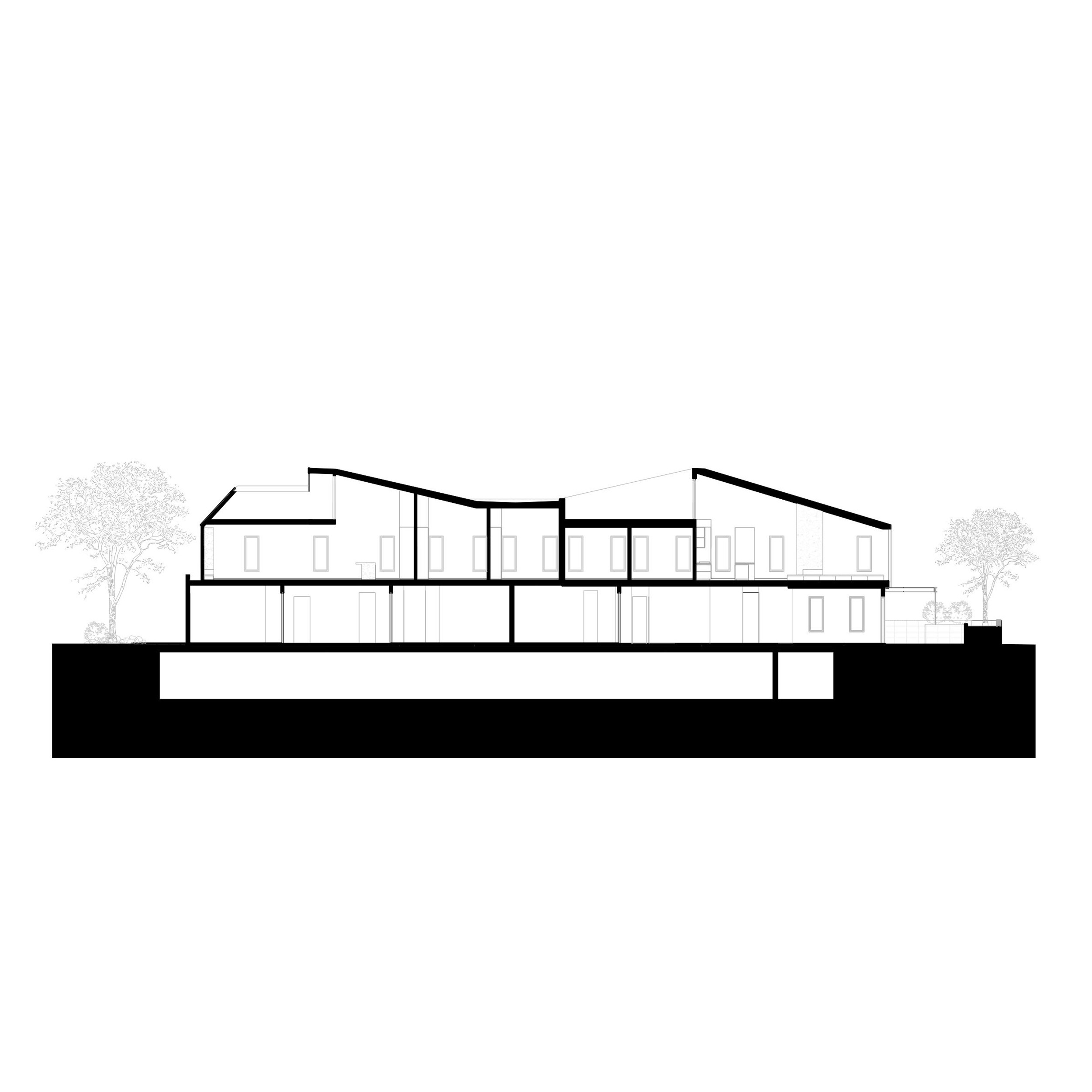
Location
Kew,
Victoria
Photographer
Chris MurrayType
Multi-resBuilder
IDB DevelopmentsStatus
Built - 2024Ithereum apartments is a bespoke lowrise development that draws on the historical language and context of the Kew area. The large sweeping roof mimics and abstracts the traditional language of hipped and gabled forms and simultaneously sculpts negative and positive volumes to create double height spaces and roof terraces. The result, is a visual connections between indoor and outdoor spaces and the creation of natural breezeways.
The entire building envelope is cladded in ‘Slate’, a material widely used in the surrounding housing typologies and selected for its textural qualities and soft monochromatic pallete which also underpinned the base for the interior spaces. The key interior design objective, was to create an
architectural language with its own syntax and alphabet, then apply it holistically. Not just incorporating materiality and colour, but arranging them in a way that is spatially compelling and cultivates experiential engagement through warm natural tones, textures and finishes relative to each specific program.
Externally, we wanted to create a connection between the outside and inside; one is an extension of the other. This was achived through material, and the manner in which it tied the spaces together experientially.

Location
Kew,
Victoria
Photographer
Chris MurrayType
Multi-resBuilder
IDB DevelopmentsStatus
Built - 2024Ithereum apartments is a bespoke lowrise development that draws on the historical language and context of the Kew area. The large sweeping roof mimics and abstracts the traditional language of hipped and gabled forms and simultaneously sculpts negative and positive volumes to create double height spaces and roof terraces. The result, is a visual connections between indoor and outdoor spaces and the creation of natural breezeways.
The entire building envelope is cladded in ‘Slate’, a material widely used in the surrounding housing typologies and selected for its textural qualities and soft monochromatic pallete which also underpinned the base for the interior spaces. The key interior design objective, was to create an
architectural language with its own syntax and alphabet, then apply it holistically. Not just incorporating materiality and colour, but arranging them in a way that is spatially compelling and cultivates experiential engagement through warm natural tones, textures and finishes relative to each specific program.
Externally, we wanted to create a connection between the outside and inside; one is an extension of the other. This was achived through material, and the manner in which it tied the spaces together experientially.
