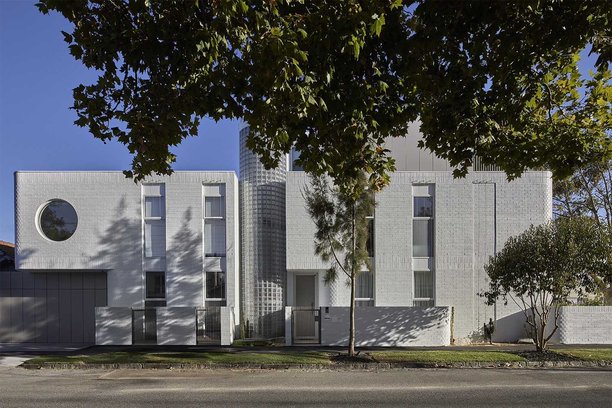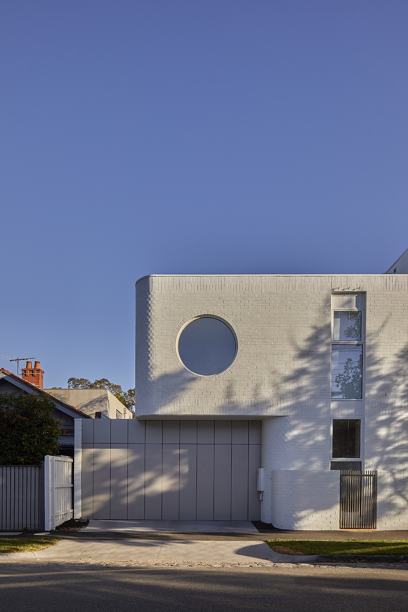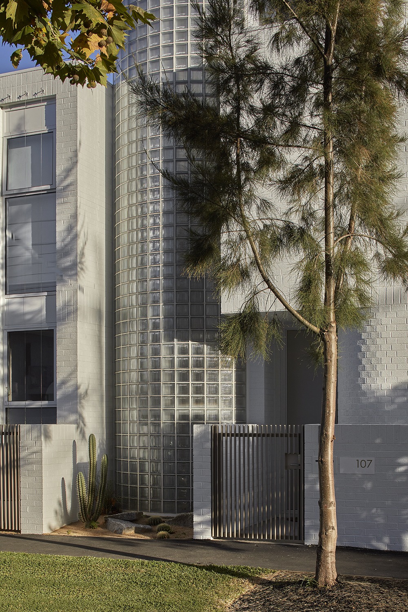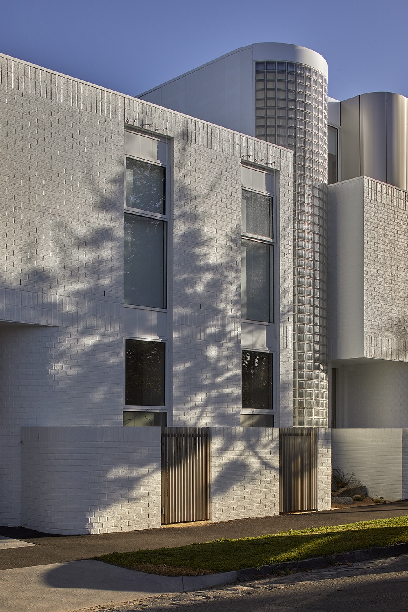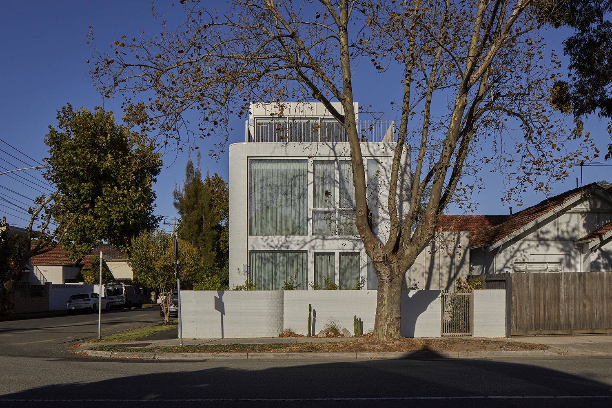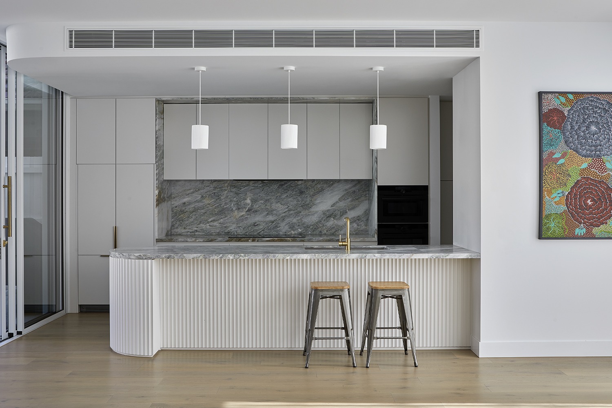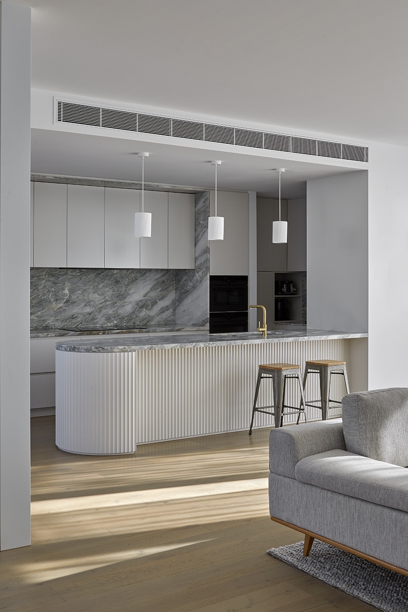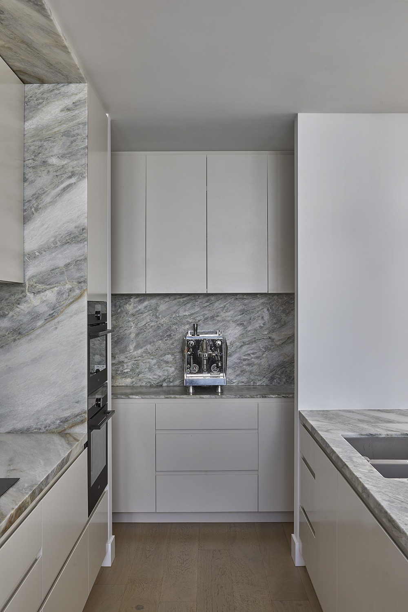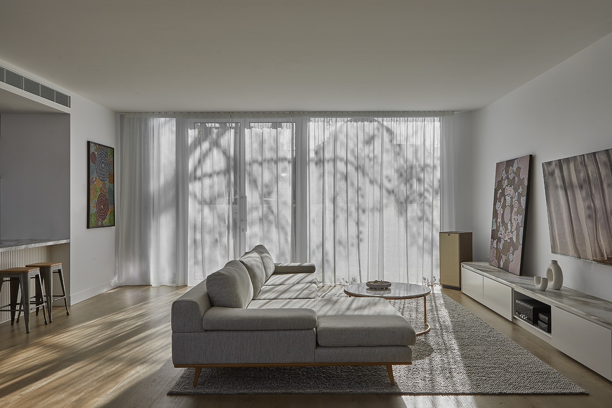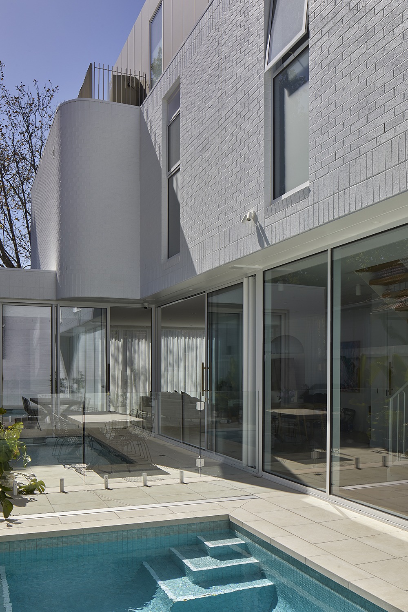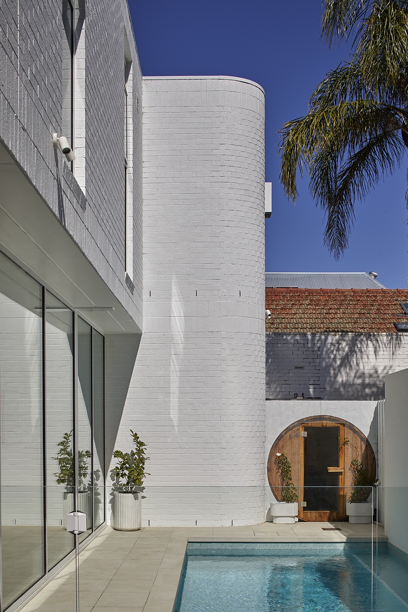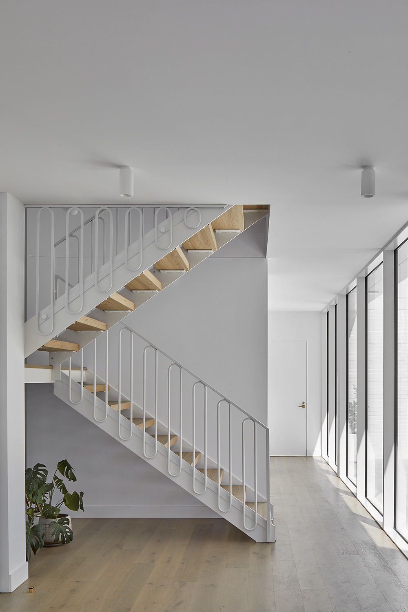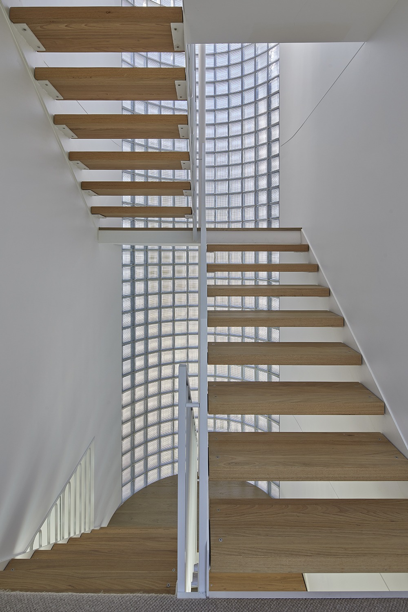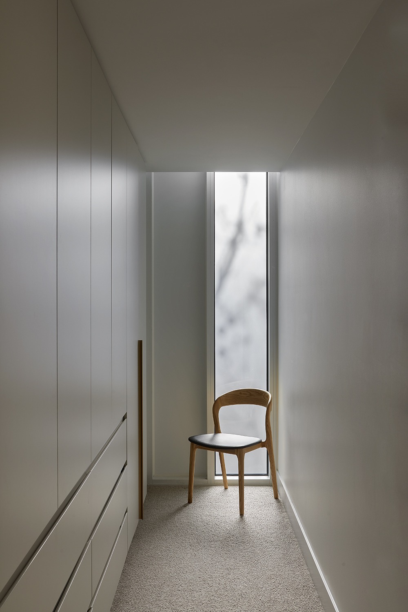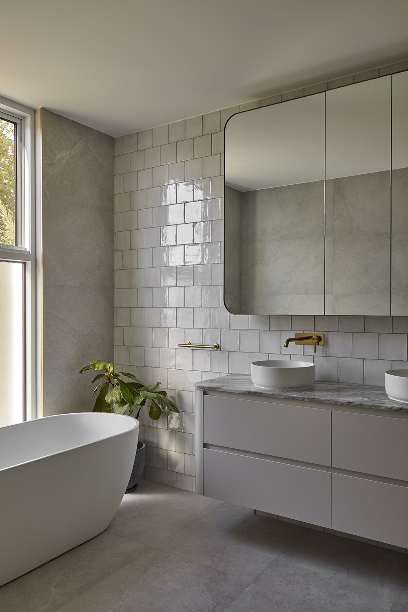
Location
Elwood,
Victoria
Type
ResidentialBuilder
Finney ConstructionStatus
Built - 2023Elwood House is located on a corner allotment fronting a wide tree lined boulevard in one of Melbourne’s premier bayside suburbs. The sites’ location on a prominent junction required a sophisticated design intervention to both captivate the visual interest of pedestrians walking the street whilst meeting the design needs of the client and their family.
Exploring the sites contextual relationships had a role in the selection of materials for the project with the white painted brick laid both horizontally and vertically humbly referencing the adjacent heritage properties surrounding the site and what came before. By playing with material, colour, and landscape the building aims to explore a coastal architectural vernacular of soft tones spoken through a language of durability and solid forms.
On approach your gaze is directed to the lighthouse like three-storey glass block stairwell, anchoring the building whilst signposting the front entry. The striking entrance has a collision of curves and geometric forms invites the viewer to engage with the structural language of the home made from a blend of soft curves and strict lines. The dynamic interplay of block vs brick layers embeds a structural logic to be read by the public at differing porosities. Generous north orientated glazing helps capture the dappled light permeating though the street trees.
The main living areas centred around a pool recall the ancient principles of the domus with back of house and circulation positioned to the edges of the site. This arrangement allows for open planned living, dining, and kitchen space with a seamless transition from indoor to outdoor. The grading of these spaces allows for both public facing areas of the home as well as the ability to retreat into areas for contemplation and seclusion a necessity for modern familial life.

Elwood House is located on a corner allotment fronting a wide tree lined boulevard in one of Melbourne’s premier bayside suburbs. The sites’ location on a prominent junction required a sophisticated design intervention to both captivate the visual interest of pedestrians walking the street whilst meeting the design needs of the client and their family.
Exploring the sites contextual relationships had a role in the selection of materials for the project with the white painted brick laid both horizontally and vertically humbly referencing the adjacent heritage properties surrounding the site and what came before. By playing with material, colour, and landscape the building aims to explore a coastal architectural vernacular of soft tones spoken through a language of durability and solid forms.
On approach your gaze is directed to the lighthouse like three-storey glass block stairwell, anchoring the building whilst signposting the front entry. The striking entrance has a collision of curves and geometric forms invites the viewer to engage with the structural language of the home made from a blend of soft curves and strict lines. The dynamic interplay of block vs brick layers embeds a structural logic to be read by the public at differing porosities. Generous north orientated glazing helps capture the dappled light permeating though the street trees.
The main living areas centred around a pool recall the ancient principles of the domus with back of house and circulation positioned to the edges of the site. This arrangement allows for open planned living, dining, and kitchen space with a seamless transition from indoor to outdoor. The grading of these spaces allows for both public facing areas of the home as well as the ability to retreat into areas for contemplation and seclusion a necessity for modern familial life.

