
 Swipe
Swipe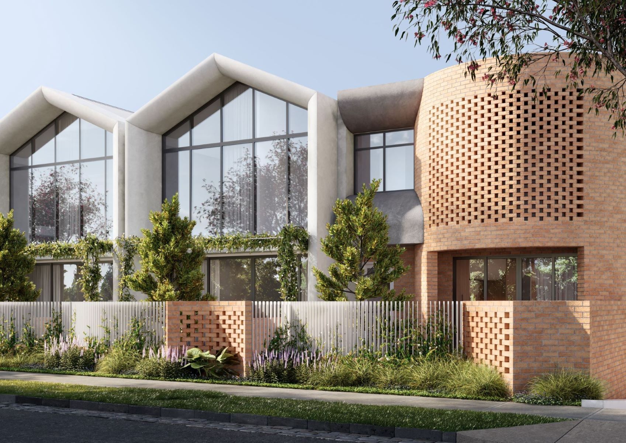
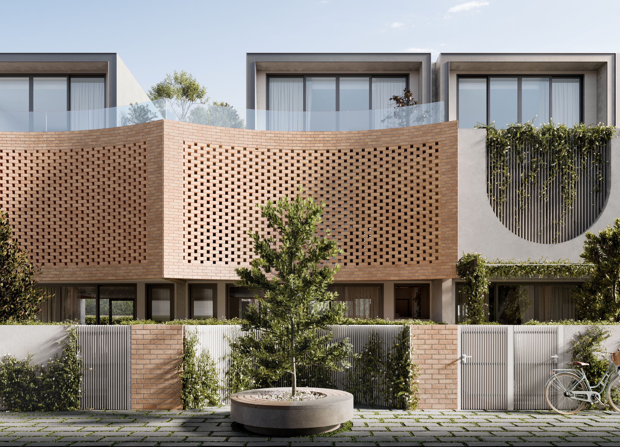
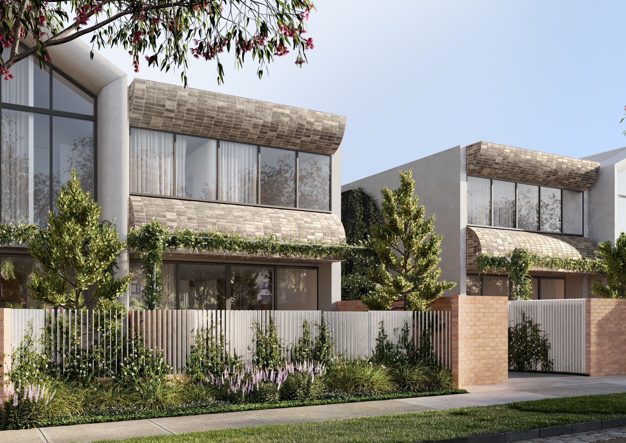
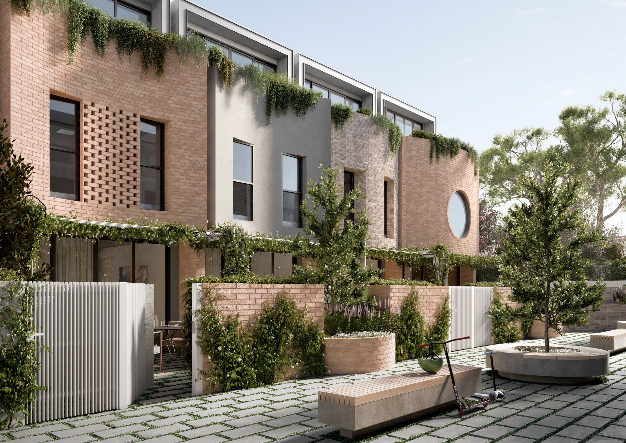
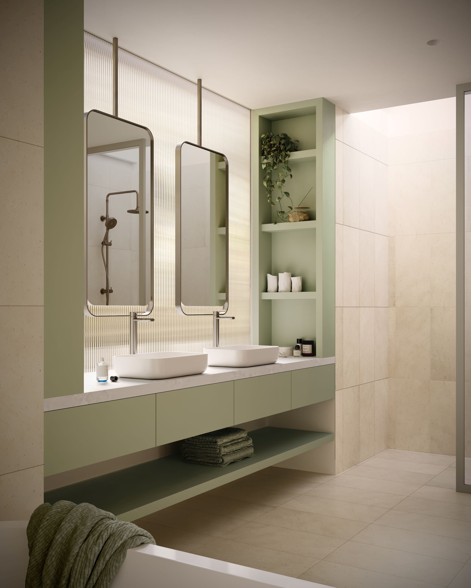
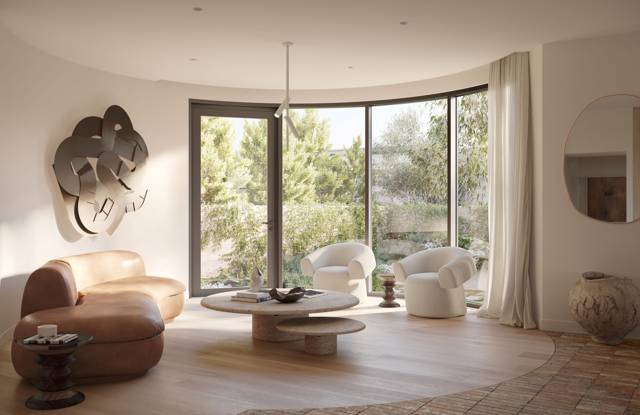
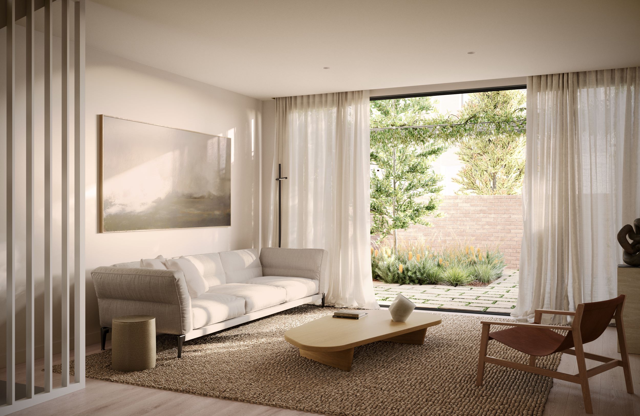
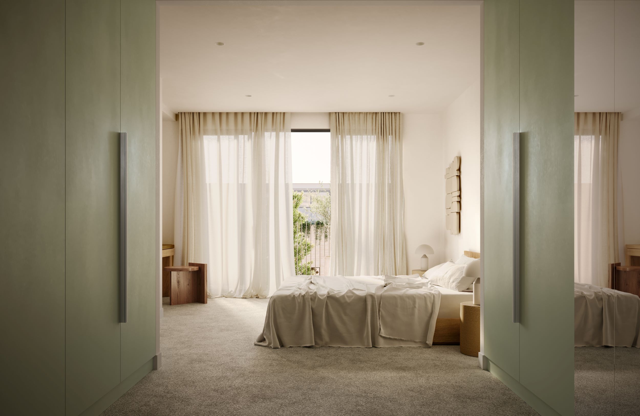
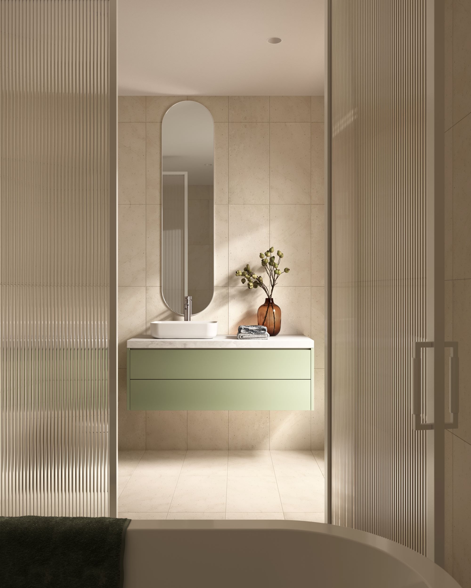
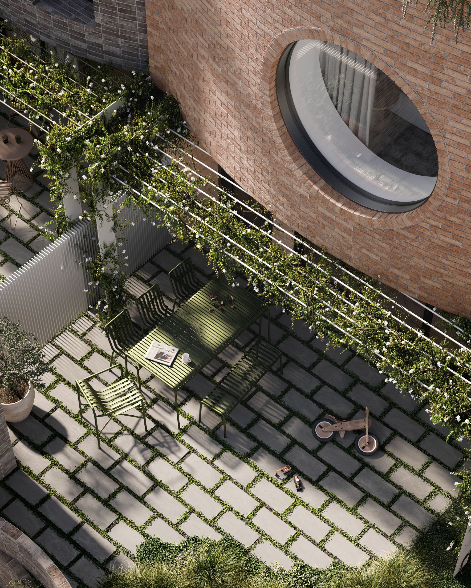
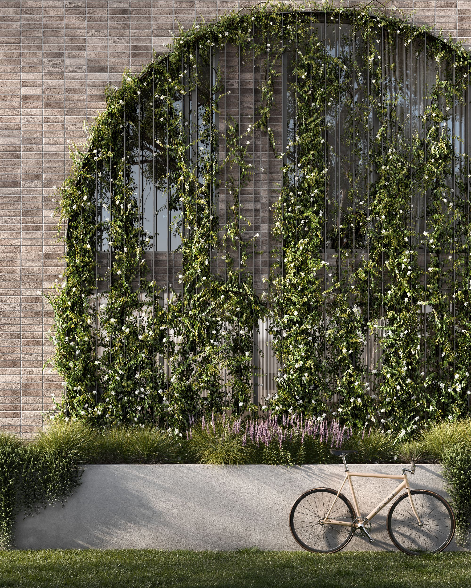
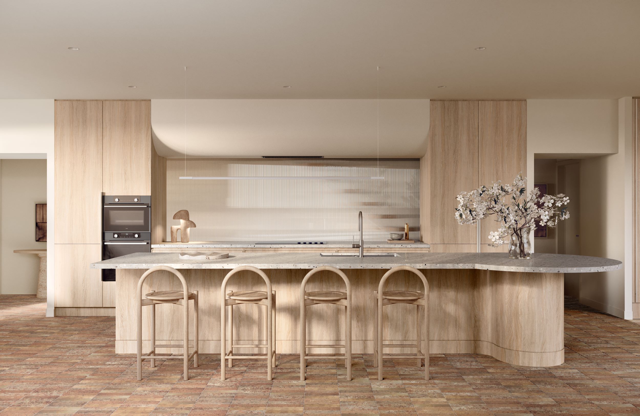
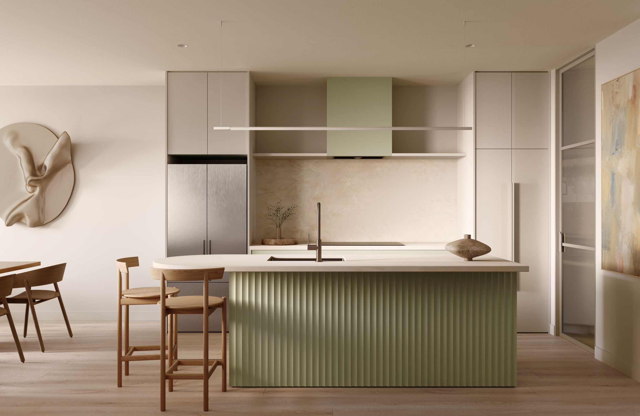
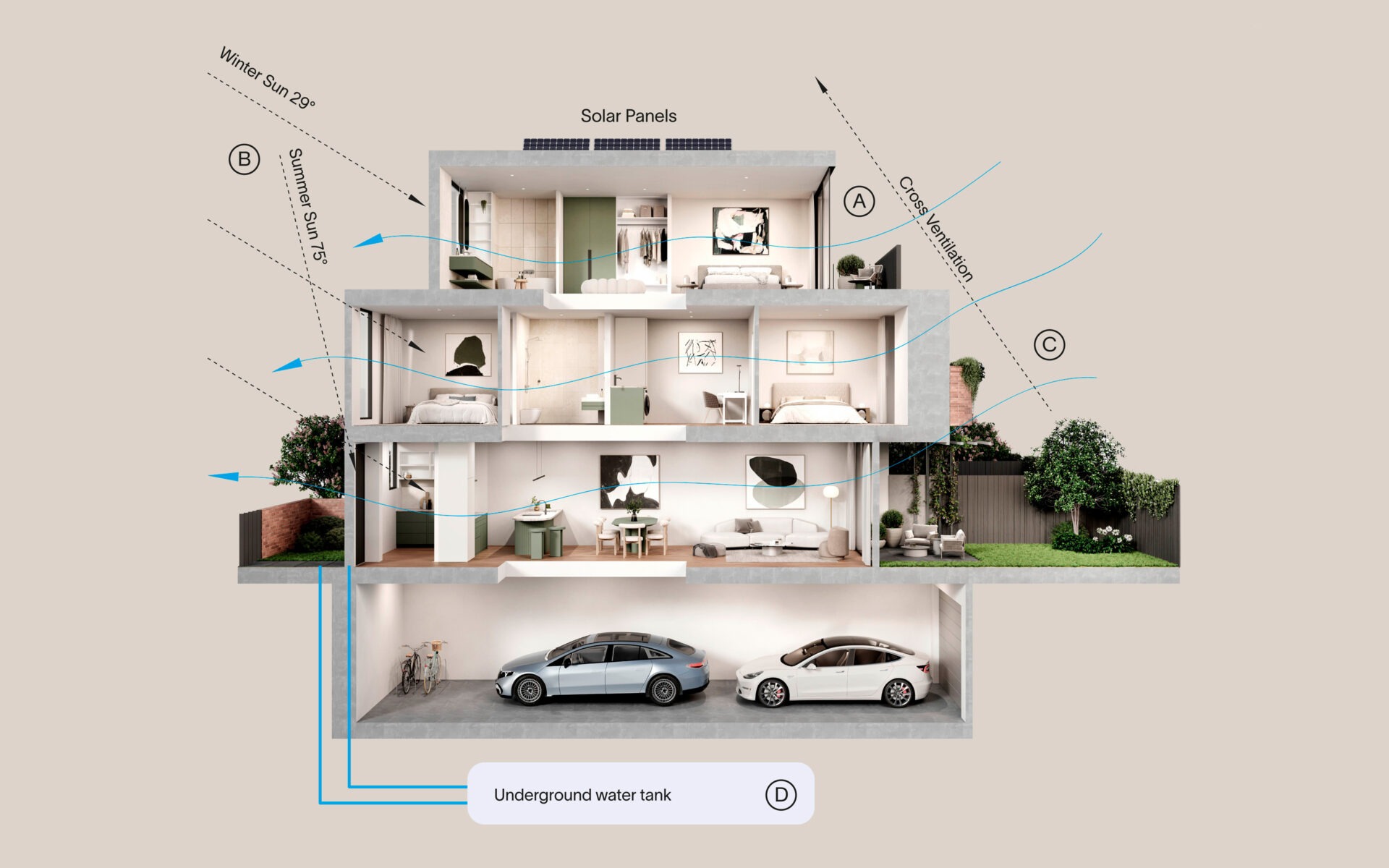
They say initial impressions last, and when you first travel along Bastings Street, you’ll appreciate why.
Descending from Ruckers Hill, flanked by mature eucalypts, stunning views to the Dandenong Ranges rise to greet you—an aspect many Bastings Community residents will enjoy from the comfort of home.
Project architects, KUD, have ensured every other aspect of this sustainable design exemplar is just as eye-catching, and equally memorable—inside and out.
True to name, their planning and design of Bastings Community encourages connection, embraces individuality, and contributes in a meaningful way to its setting.
Arranged in four rows either side of a pedestrian boulevard, all 47 townhomes are northsouth aligned, with north-facing courtyards. Natural light access and cross flow ventilation are maximised, and all feature a minimum of six rooftop solar panels.
A wide variety of two, three and four-bedroom plans are available—the majority spanning four interconnected levels, including a private, lockable basement garage with up to 30 square metres of multipurpose space. Those along the fourth row also enjoy sweeping views to the city.
Each townhome is distinguishable both by its position and the architectural forms, materiality, and landscaping applied to its expression. Interiors marry contemporary ideas with timeless practicality.
Light and living space are in abundance, as is storage, with most plans incorporating both walk-in pantries and walkin laundries.
Two schemes are available. Inspired by local flora, the classic scheme showcases a stylishly resolved palette of viridescent and neutral tones. The premium scheme is more textural; its application of rich, earthy tones a sophisticated homage to the locale’s built context.
Sustainably sourced, environmentally responsible materials predominate throughout both interior schemes. Porcelain stone benchtops, porcelain wall and floor tiling, and engineered timber flooring are standard with the classic scheme, with the premium scheme showcasing timber veneer joinery and terrazzo benchtops.
Feature tiles, feature stone, and joinery integration provide further opportunities for personalisation, along with options like hydronic heating and individual EV chargers.

They say initial impressions last, and when you first travel along Bastings Street, you’ll appreciate why.
Descending from Ruckers Hill, flanked by mature eucalypts, stunning views to the Dandenong Ranges rise to greet you—an aspect many Bastings Community residents will enjoy from the comfort of home.
Project architects, KUD, have ensured every other aspect of this sustainable design exemplar is just as eye-catching, and equally memorable—inside and out.
True to name, their planning and design of Bastings Community encourages connection, embraces individuality, and contributes in a meaningful way to its setting.
Arranged in four rows either side of a pedestrian boulevard, all 47 townhomes are northsouth aligned, with north-facing courtyards. Natural light access and cross flow ventilation are maximised, and all feature a minimum of six rooftop solar panels.
A wide variety of two, three and four-bedroom plans are available—the majority spanning four interconnected levels, including a private, lockable basement garage with up to 30 square metres of multipurpose space. Those along the fourth row also enjoy sweeping views to the city.
Each townhome is distinguishable both by its position and the architectural forms, materiality, and landscaping applied to its expression. Interiors marry contemporary ideas with timeless practicality.
Light and living space are in abundance, as is storage, with most plans incorporating both walk-in pantries and walkin laundries.
Two schemes are available. Inspired by local flora, the classic scheme showcases a stylishly resolved palette of viridescent and neutral tones. The premium scheme is more textural; its application of rich, earthy tones a sophisticated homage to the locale’s built context.
Sustainably sourced, environmentally responsible materials predominate throughout both interior schemes. Porcelain stone benchtops, porcelain wall and floor tiling, and engineered timber flooring are standard with the classic scheme, with the premium scheme showcasing timber veneer joinery and terrazzo benchtops.
Feature tiles, feature stone, and joinery integration provide further opportunities for personalisation, along with options like hydronic heating and individual EV chargers.
