
 Swipe
Swipe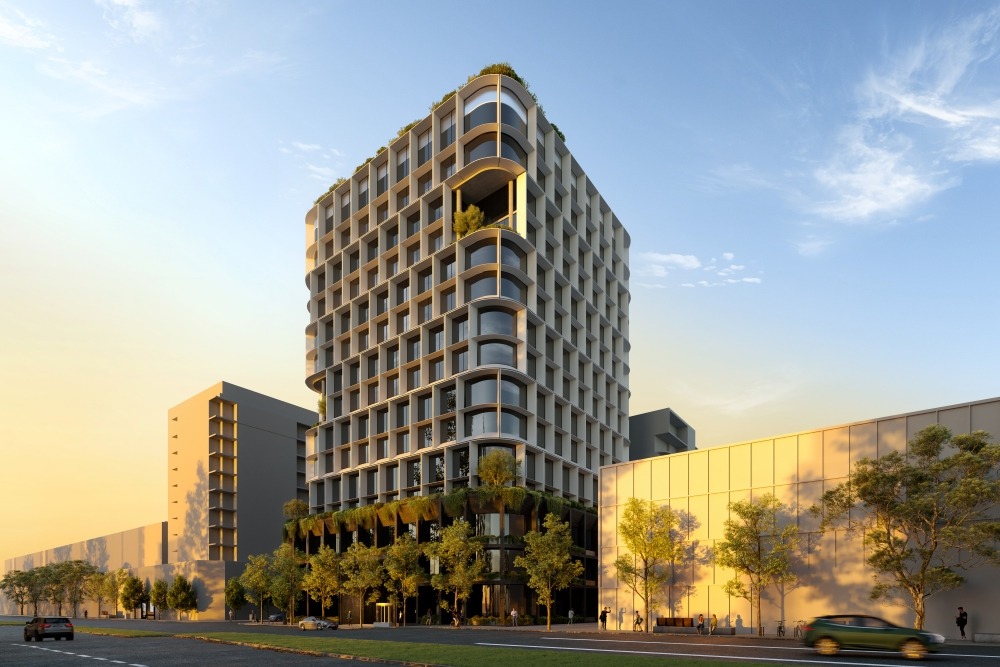
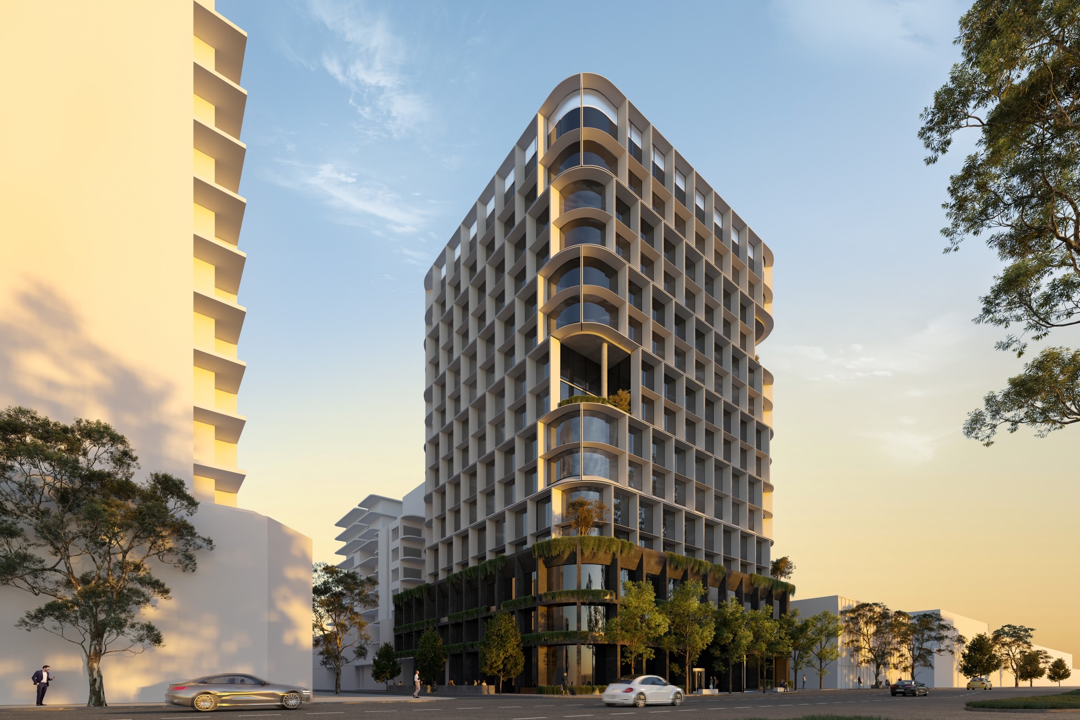
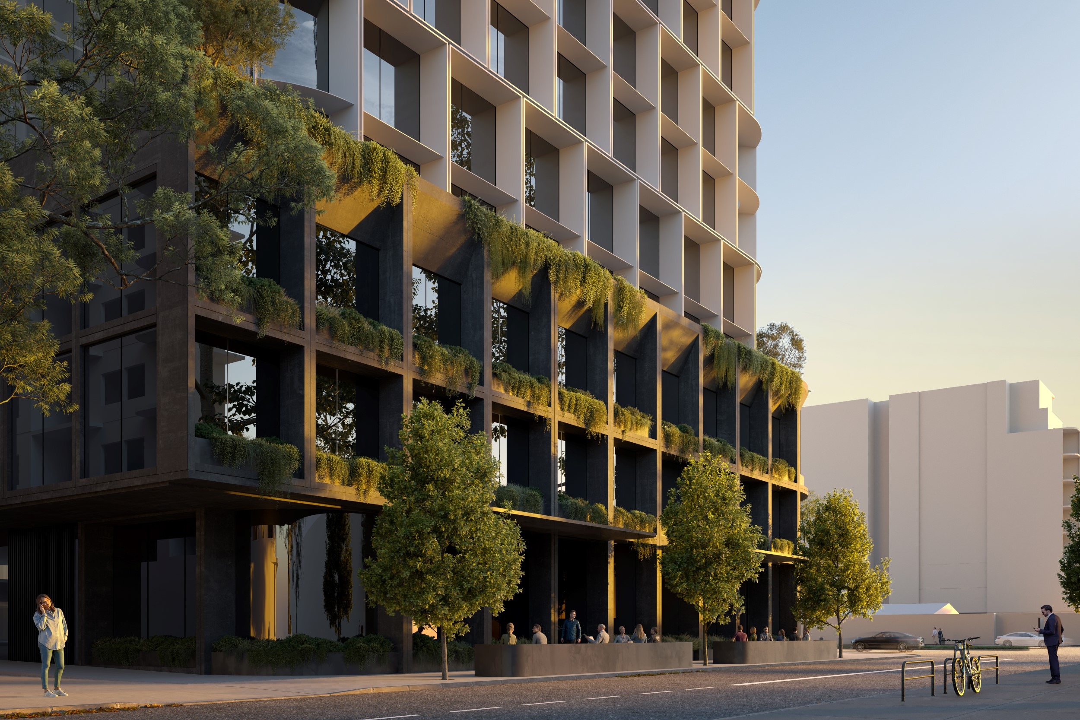
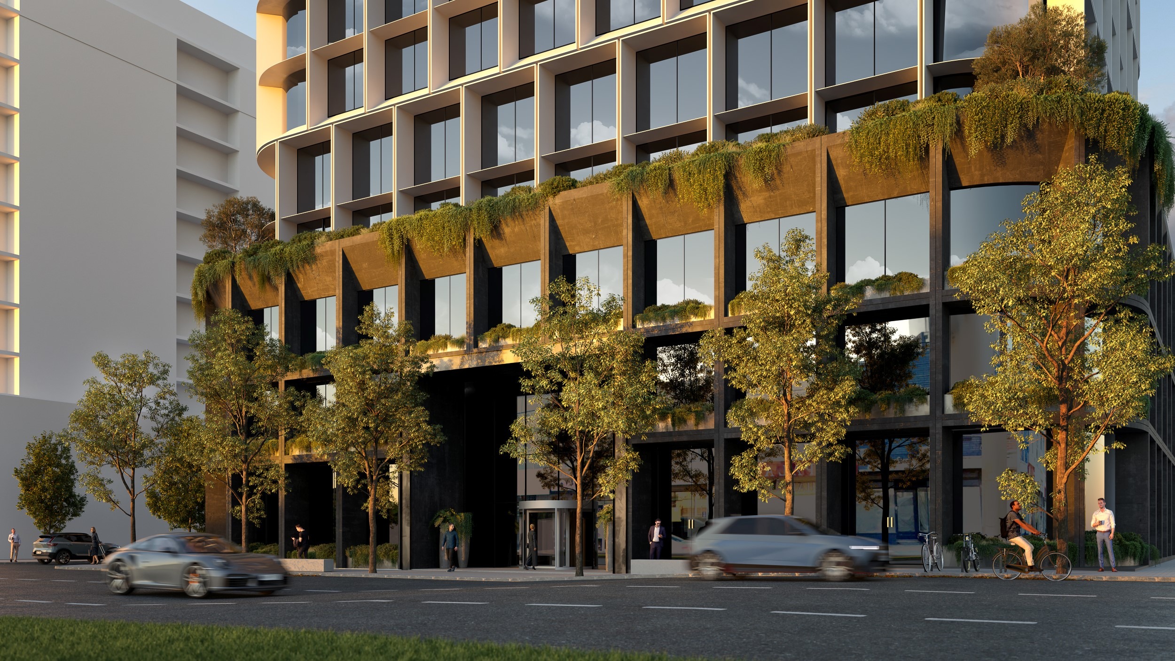
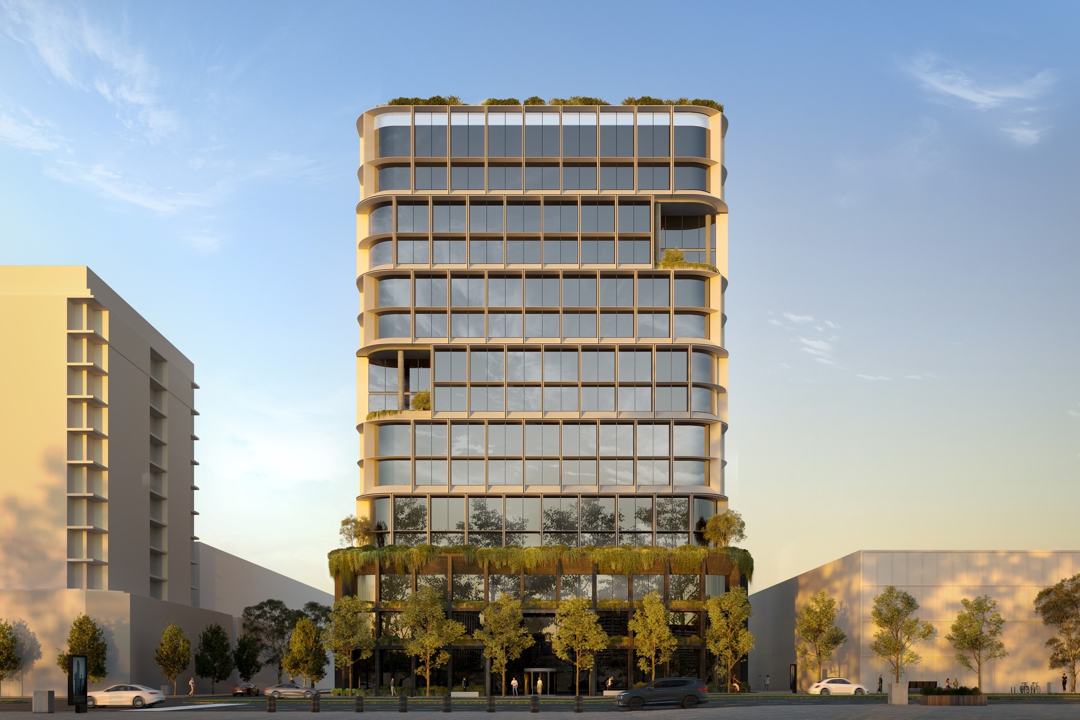
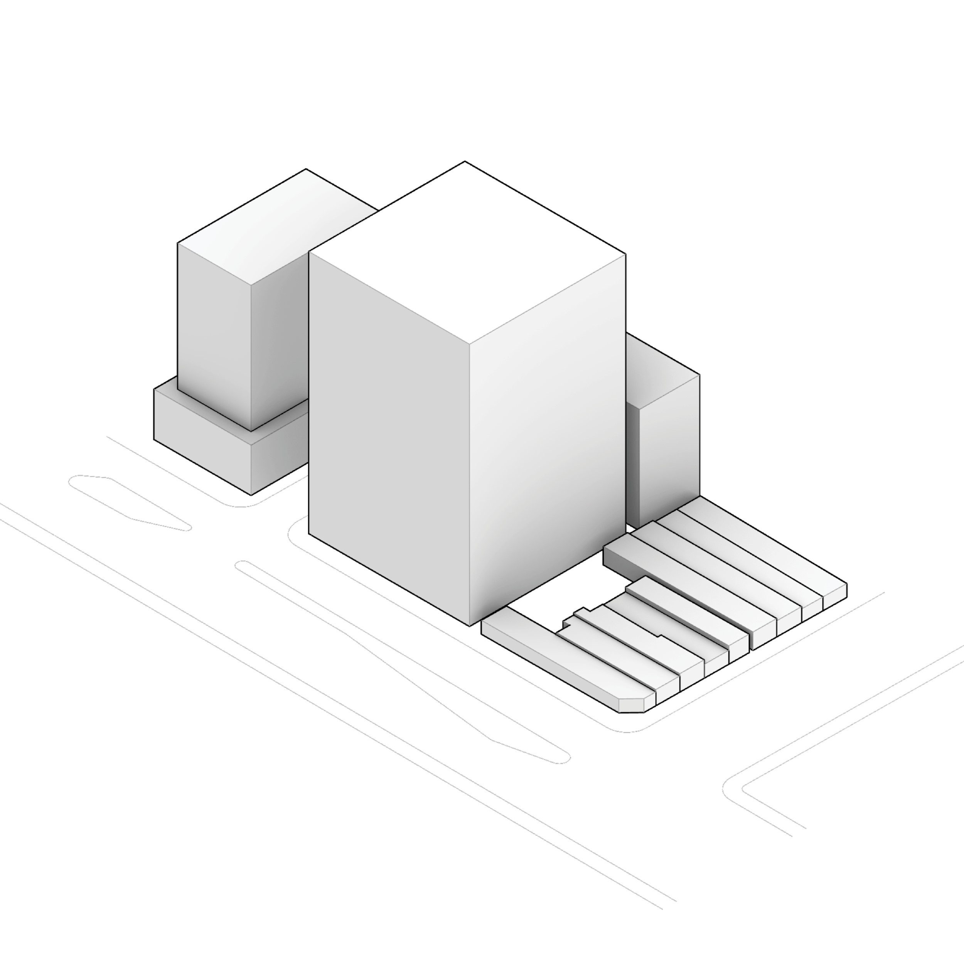
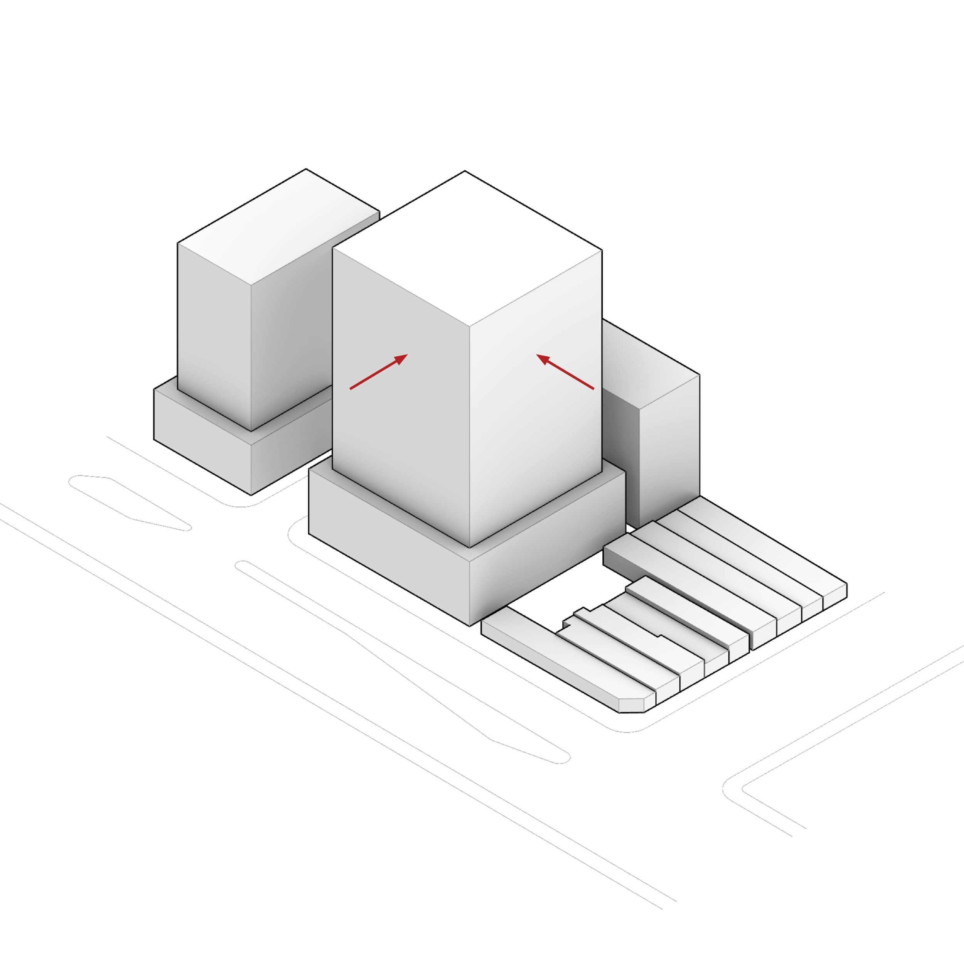
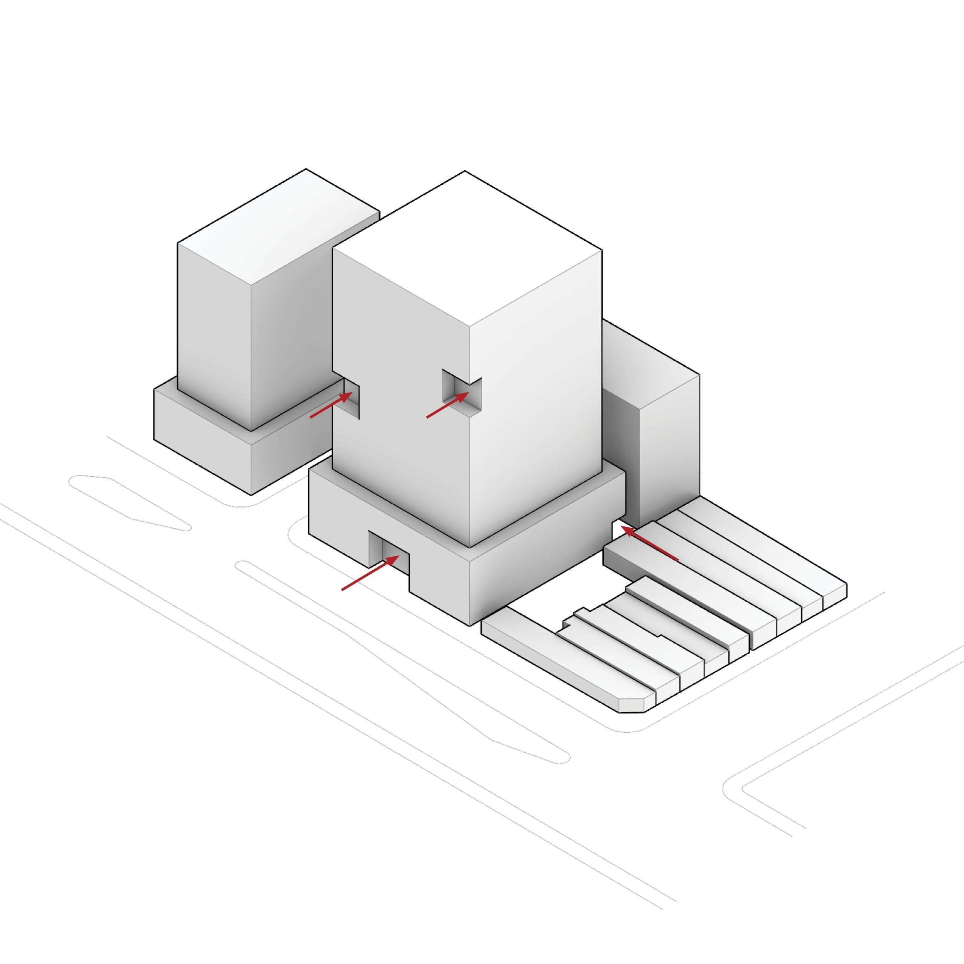
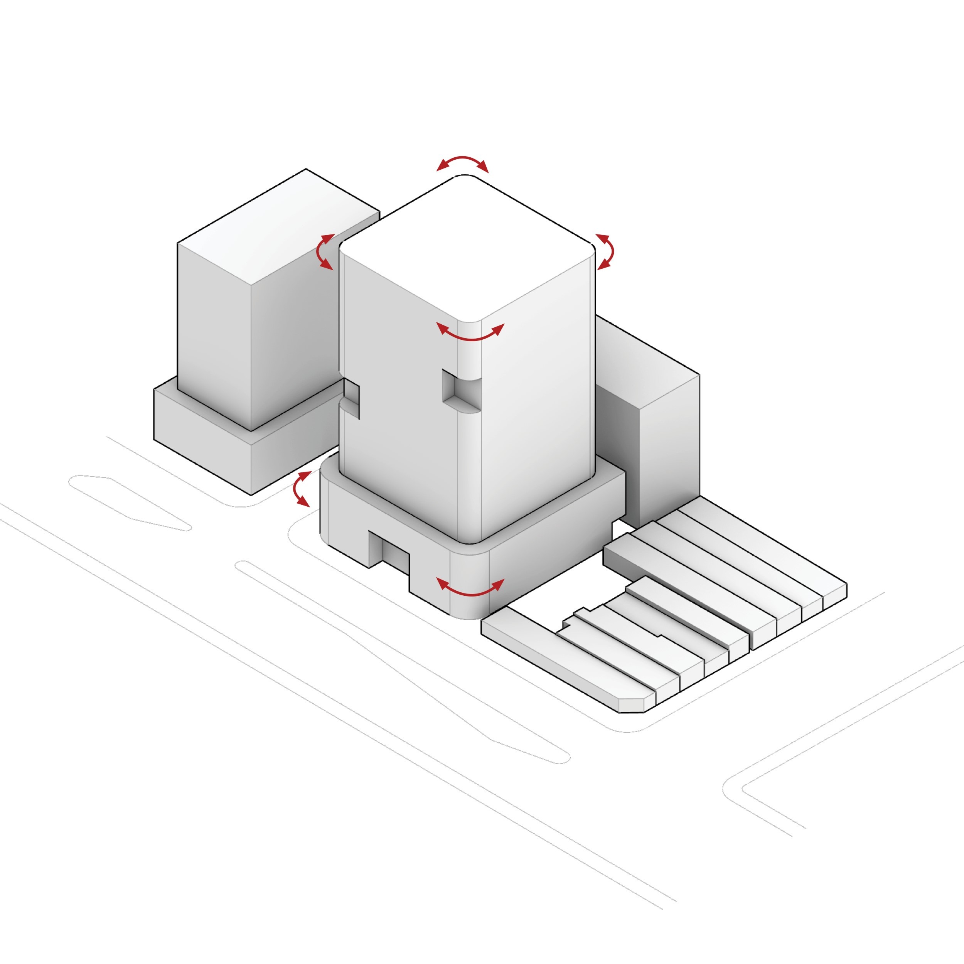
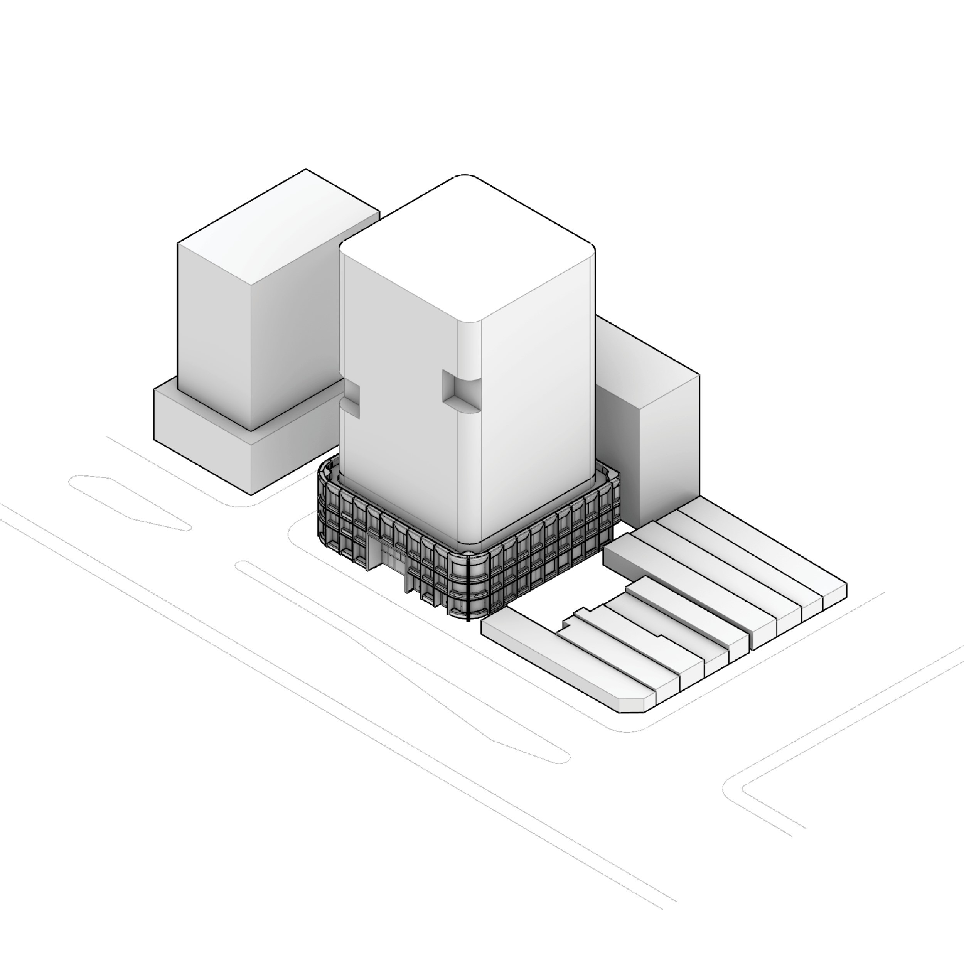
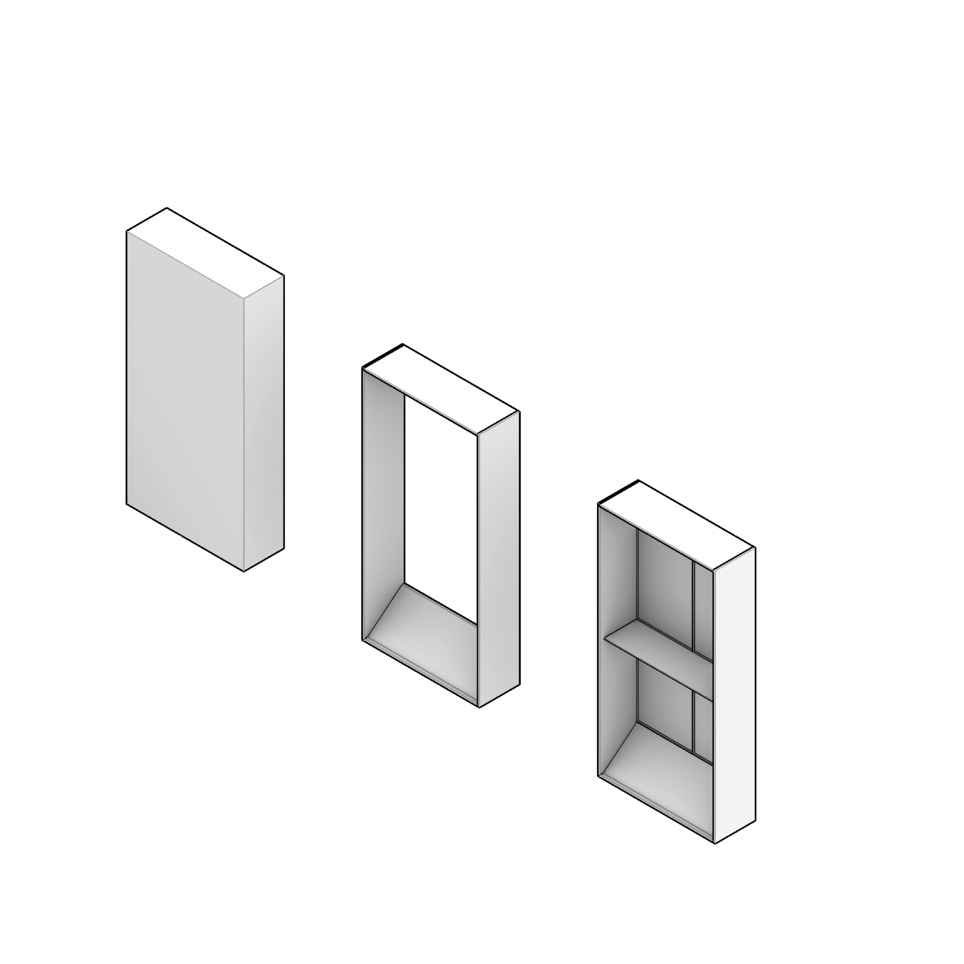

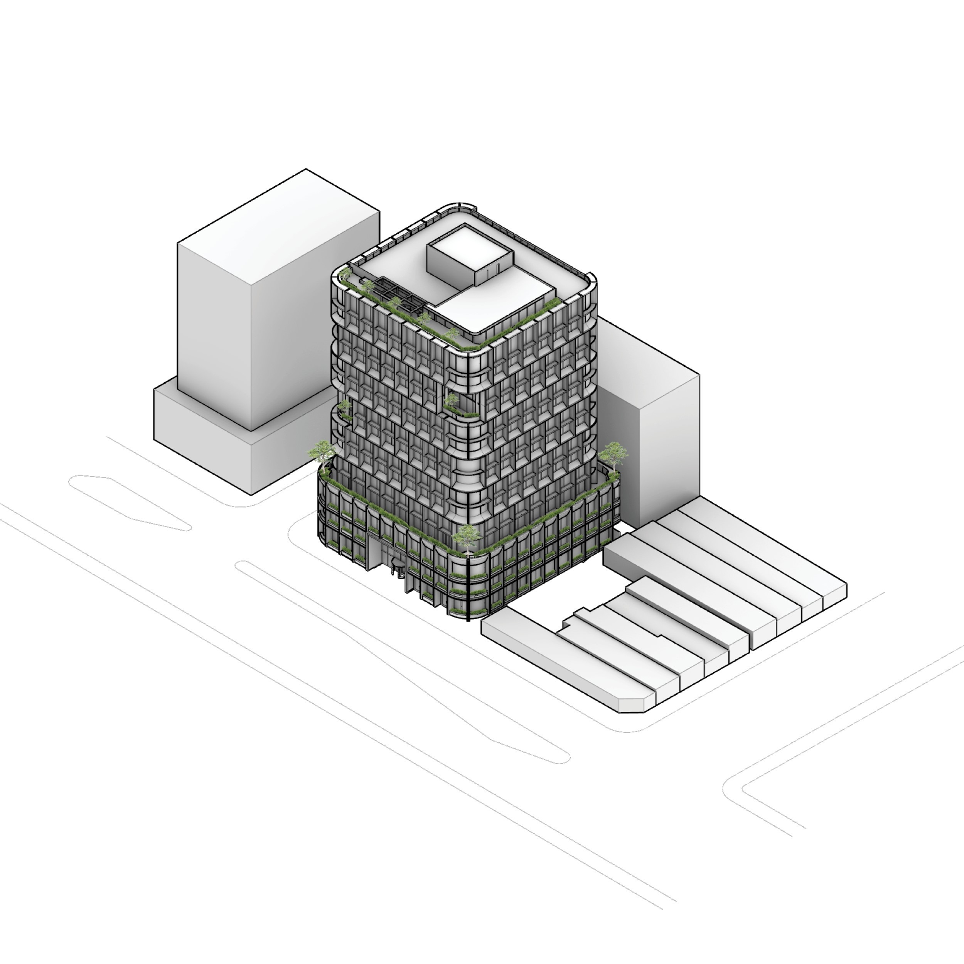
By consolidating seven individual titles, an island site was created that incorporates four public interfaces, seamlessly integrating the building’s access and facade design with the public realm. The ground floor has been purposefully set back three meters at the rear to facilitate two-way access into the basement parking garage at the laneway corner, facilitating commercial tenancies and an office lobby at the prominent street interfaces.
Thoughtful consideration has been given to the building’s scale and form, ensuring a appropriate transition between the South Road interface and the activity centre. Notably, the tower form is elegantly set back from the podium and constructed using distinct materials, serving as a compelling proposal for the activity centre of design excellence.
Through deliberate height and podium facade articulation, we’ve adorned the street space with lush vegetation and planter boxes, crafting a warm and inviting public realm. Our strategic articulation and façade design enhance the pedestrian experience while respecting the established street character with aligned frontages.
Our design approach facilitates a smooth transition between various scales and uses, achieved through careful consideration of building heights and articulation. The height of the proposal serves as both a barrier and a transitional element between South Road and the activity center.
Priority has been accorded to securing ample daylight and sunlight access for key public spaces and pedestrian streets, ensuring a comfortable environment for all. Consideration of neighbouring buildings’ spacing has been demonstrated with daylight analysis.
Our design endeavours to minimize adverse wind effects at street level and neighbouring properties, enhancing pedestrian comfort and safety. This is achieved through thoughtful building form and facade detailing, coupled with the incorporation of continuous weather protection features such as podium articulation, planter boxes, and awnings.
Utilizing the unique island nature of the development, we’ve strategically placed windows on all four public interfaces of the facade, facilitating informal surveillance and bolstering safety along streets, laneways, and public spaces.
Pedestrian entries, strategically located on South Road and Taylor Street, provide seamless access for commercial and office users. Vehicle and bicycle access, situated at the rear, ensure efficient and safe movement, with clear visibility and accessibility from footpaths, minimizing conflicts with pedestrians.
Attention to detail extends to the design of building facades, which contribute to the distinctive character of the activity centre. Employing high-quality architectural materials such as concrete, steel, and curved glass, coupled with impeccable detailing and landscaping integration, enhances the overall appeal of the development.
In our commitment to sustainability, we prioritize the use of durable, environmentally friendly materials, enhancing the area’s character while minimizing ecological impact. Striving for a 5-star Greenstar, our design includes efficient environmental design, photovoltaic panels, and waste management systems, ensuring a sustainable approach to building operations.

By consolidating seven individual titles, an island site was created that incorporates four public interfaces, seamlessly integrating the building’s access and facade design with the public realm. The ground floor has been purposefully set back three meters at the rear to facilitate two-way access into the basement parking garage at the laneway corner, facilitating commercial tenancies and an office lobby at the prominent street interfaces.
Thoughtful consideration has been given to the building’s scale and form, ensuring a appropriate transition between the South Road interface and the activity centre. Notably, the tower form is elegantly set back from the podium and constructed using distinct materials, serving as a compelling proposal for the activity centre of design excellence.
Through deliberate height and podium facade articulation, we’ve adorned the street space with lush vegetation and planter boxes, crafting a warm and inviting public realm. Our strategic articulation and façade design enhance the pedestrian experience while respecting the established street character with aligned frontages.
Our design approach facilitates a smooth transition between various scales and uses, achieved through careful consideration of building heights and articulation. The height of the proposal serves as both a barrier and a transitional element between South Road and the activity center.
Priority has been accorded to securing ample daylight and sunlight access for key public spaces and pedestrian streets, ensuring a comfortable environment for all. Consideration of neighbouring buildings’ spacing has been demonstrated with daylight analysis.
Our design endeavours to minimize adverse wind effects at street level and neighbouring properties, enhancing pedestrian comfort and safety. This is achieved through thoughtful building form and facade detailing, coupled with the incorporation of continuous weather protection features such as podium articulation, planter boxes, and awnings.
Utilizing the unique island nature of the development, we’ve strategically placed windows on all four public interfaces of the facade, facilitating informal surveillance and bolstering safety along streets, laneways, and public spaces.
Pedestrian entries, strategically located on South Road and Taylor Street, provide seamless access for commercial and office users. Vehicle and bicycle access, situated at the rear, ensure efficient and safe movement, with clear visibility and accessibility from footpaths, minimizing conflicts with pedestrians.
Attention to detail extends to the design of building facades, which contribute to the distinctive character of the activity centre. Employing high-quality architectural materials such as concrete, steel, and curved glass, coupled with impeccable detailing and landscaping integration, enhances the overall appeal of the development.
In our commitment to sustainability, we prioritize the use of durable, environmentally friendly materials, enhancing the area’s character while minimizing ecological impact. Striving for a 5-star Greenstar, our design includes efficient environmental design, photovoltaic panels, and waste management systems, ensuring a sustainable approach to building operations.
