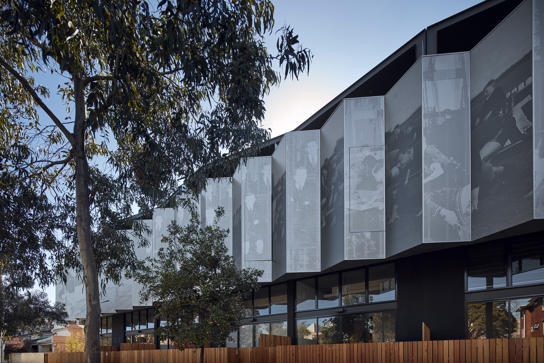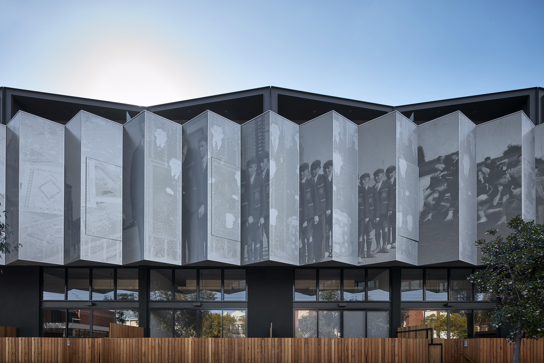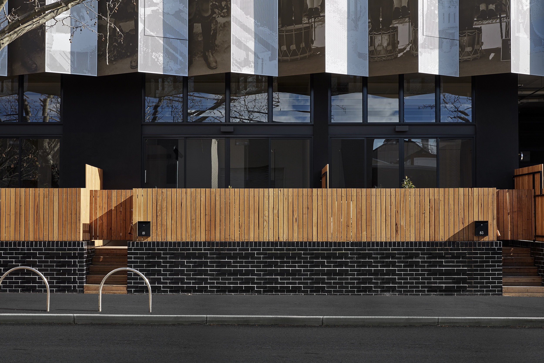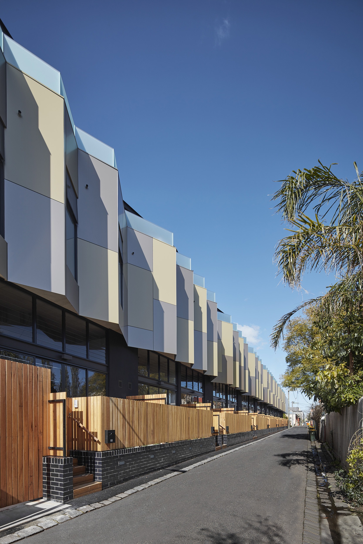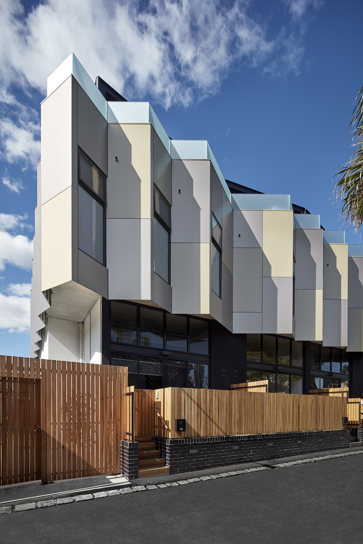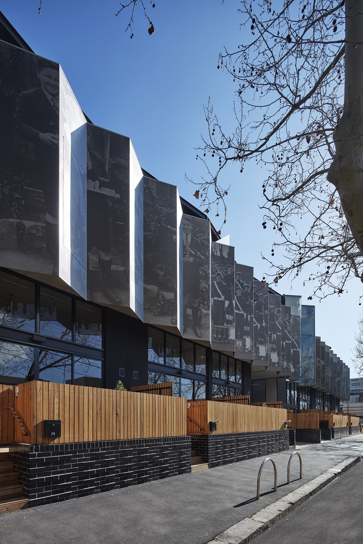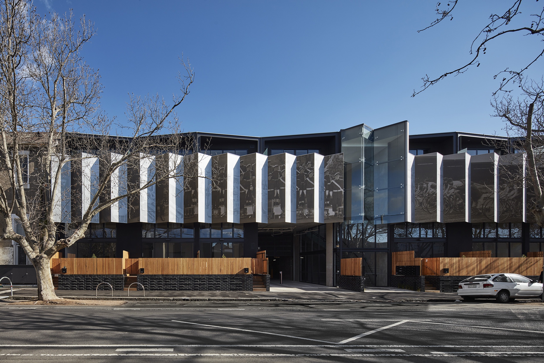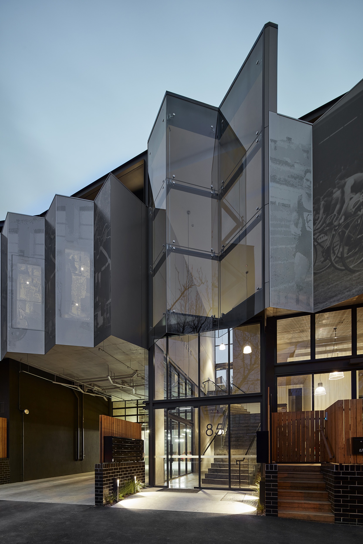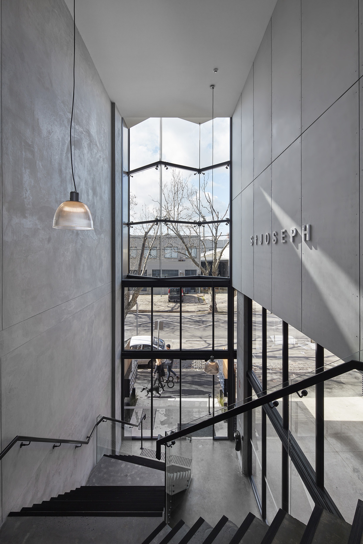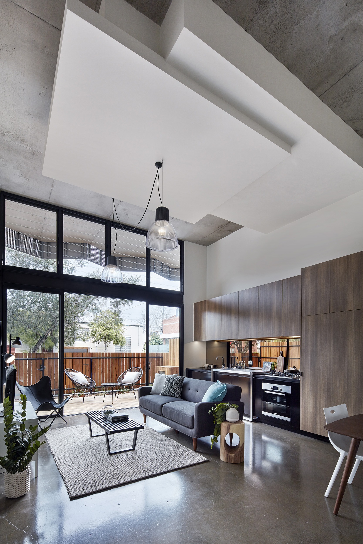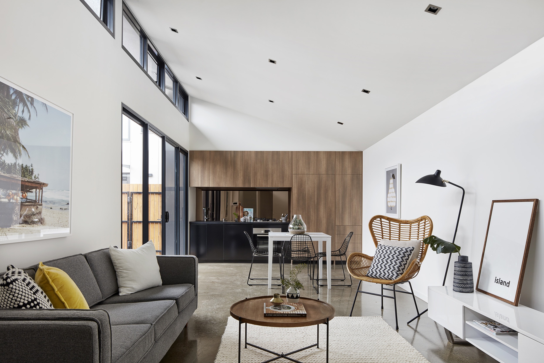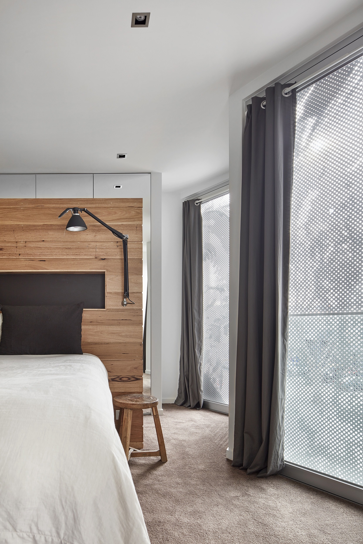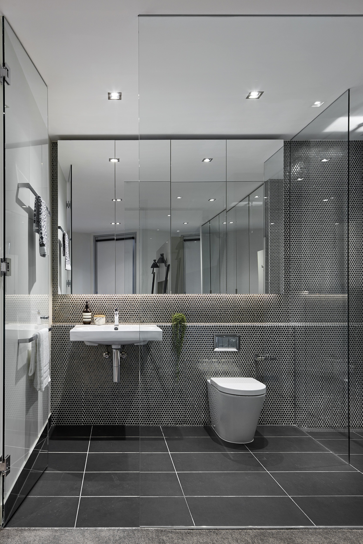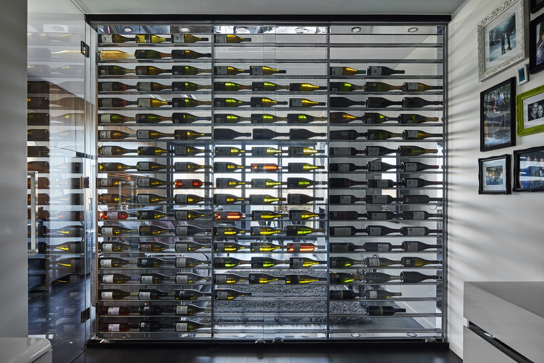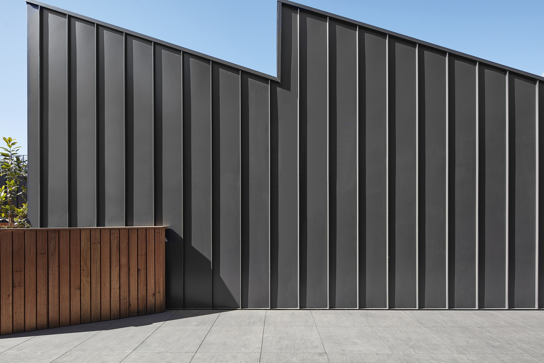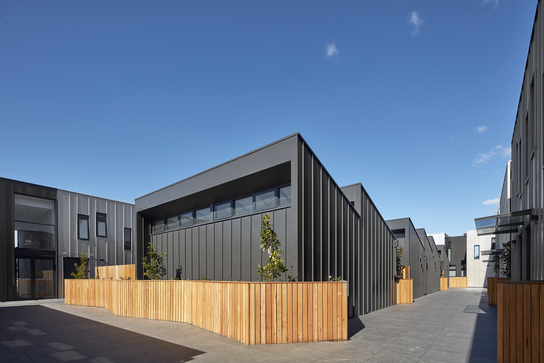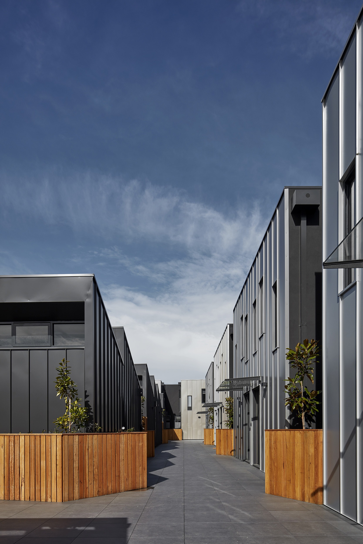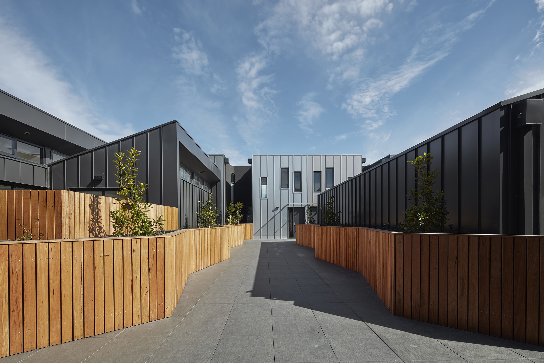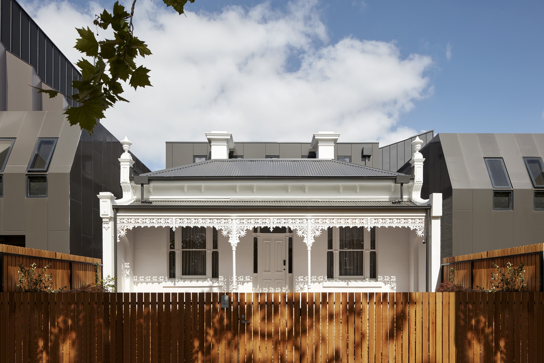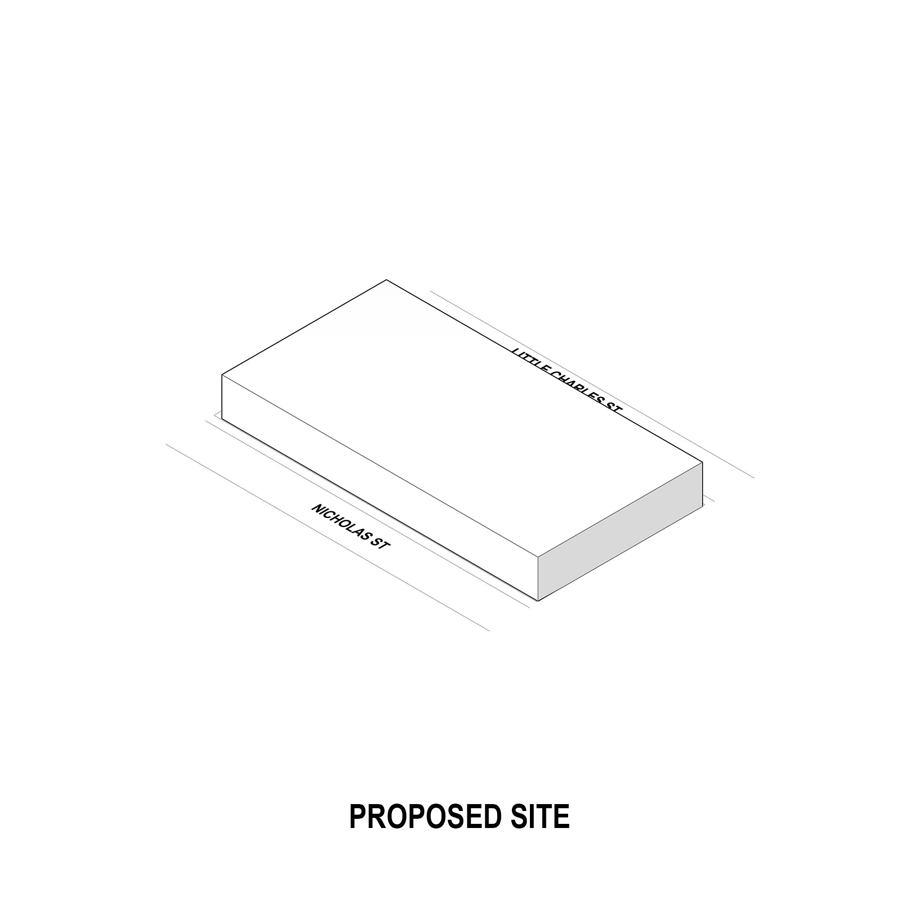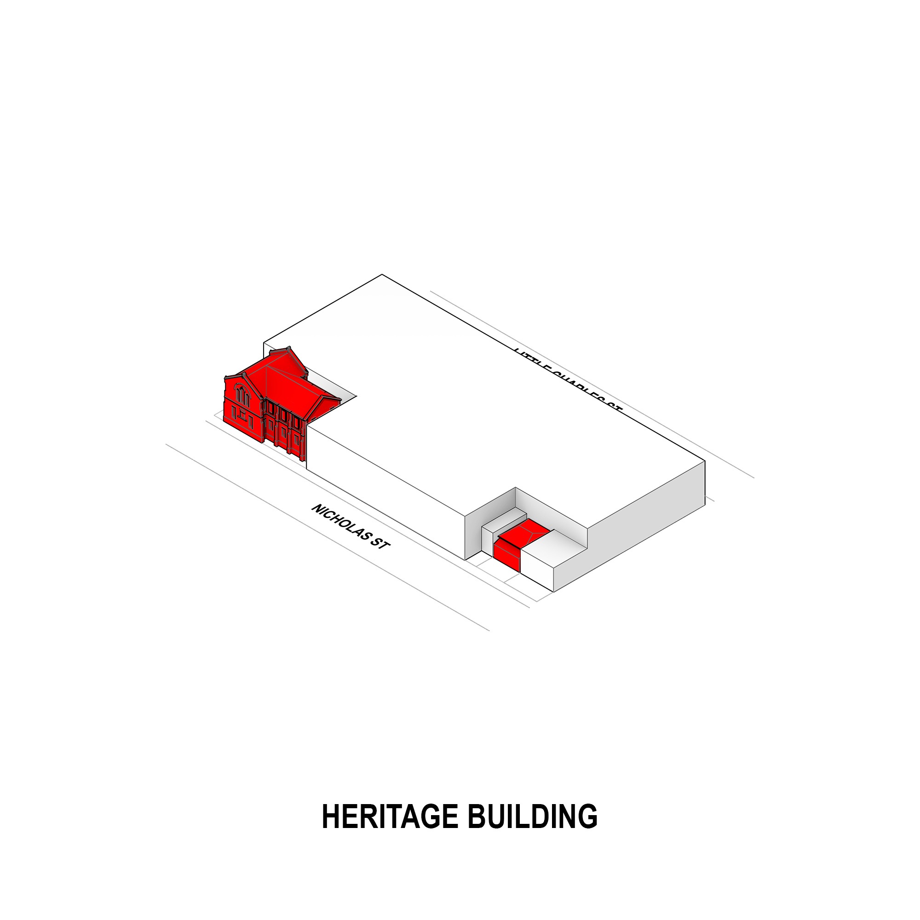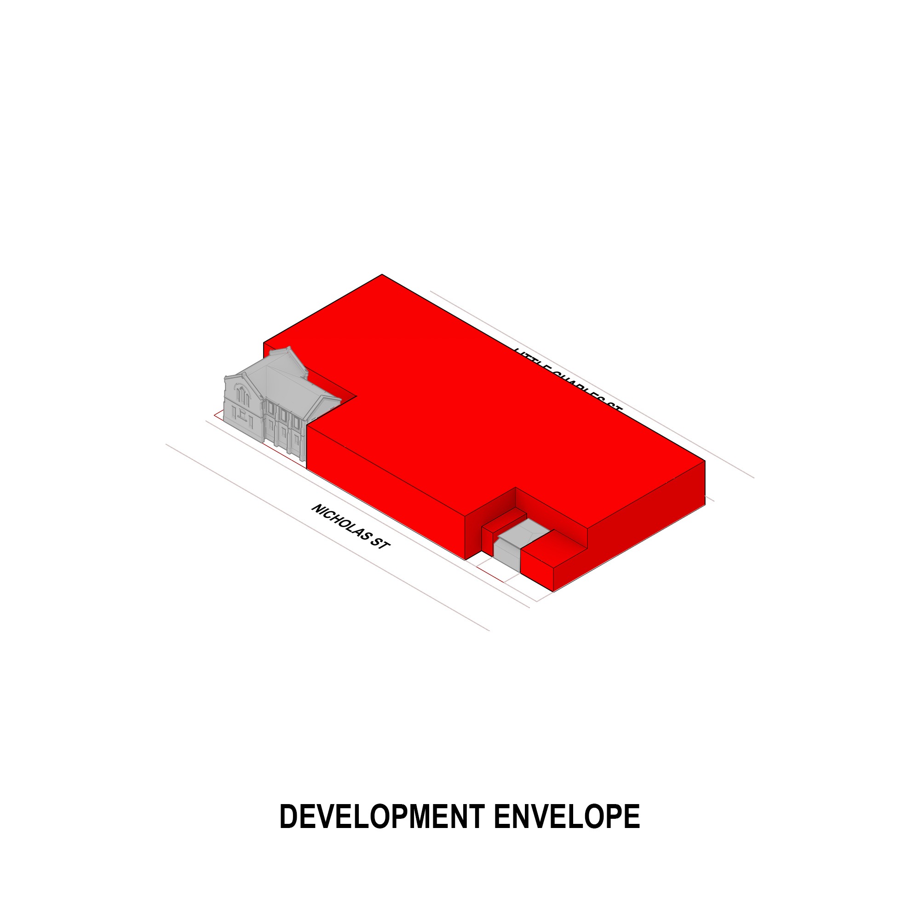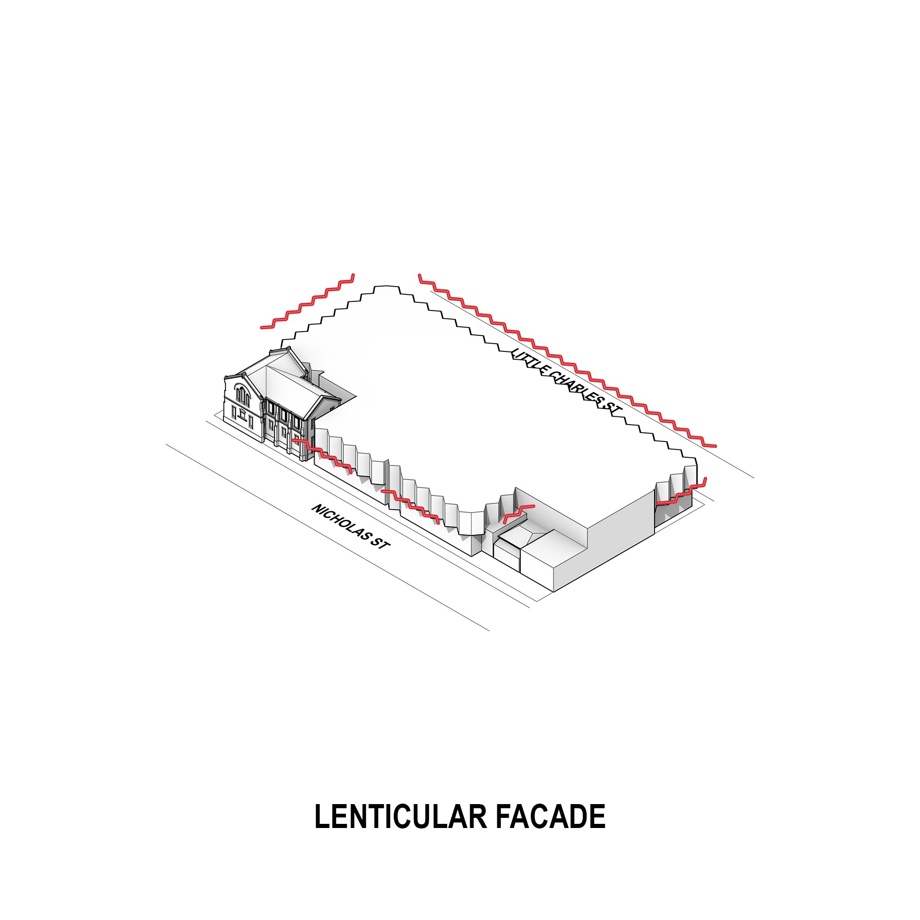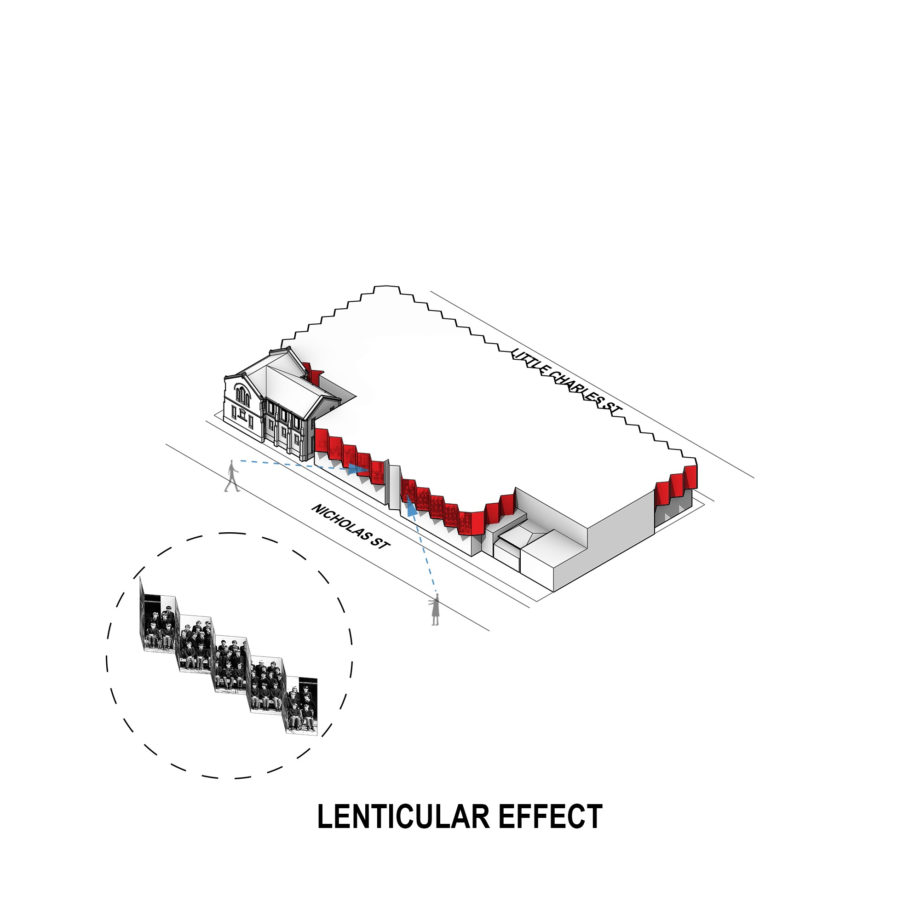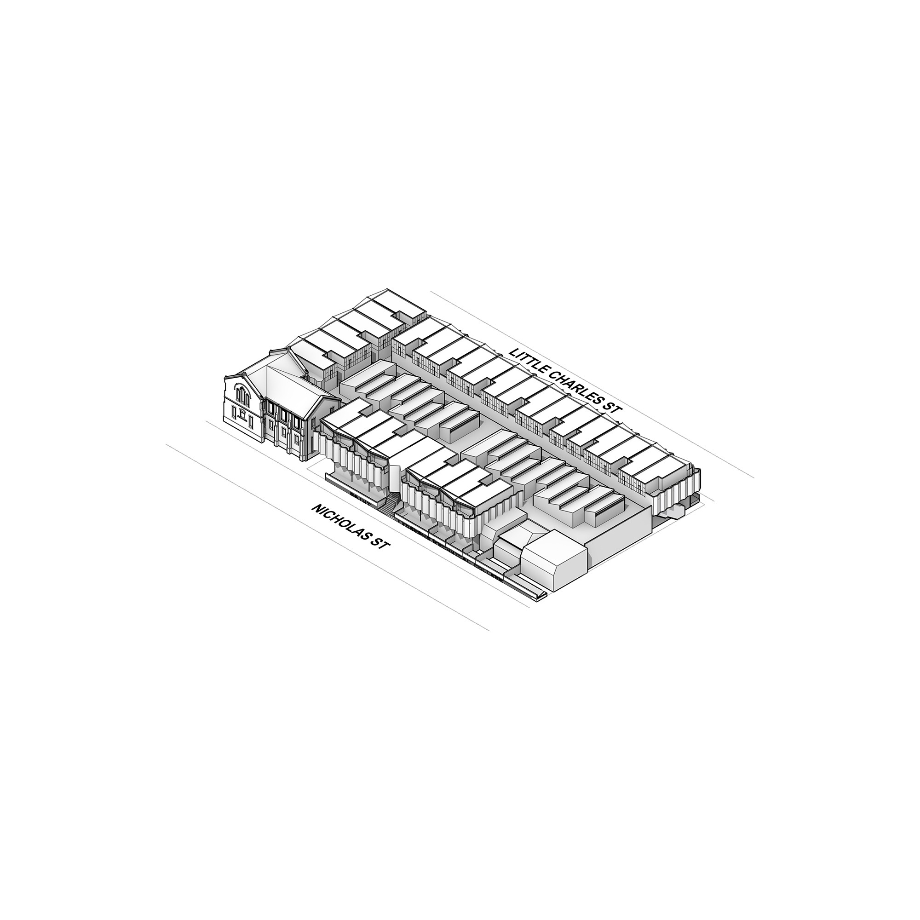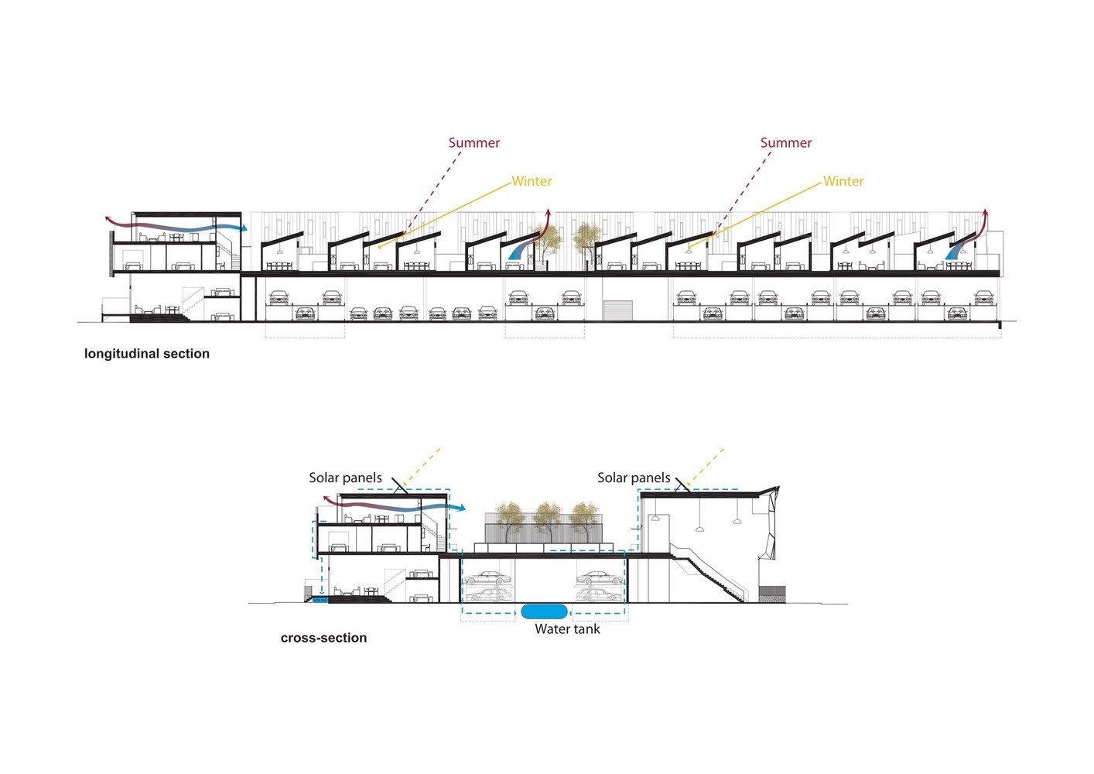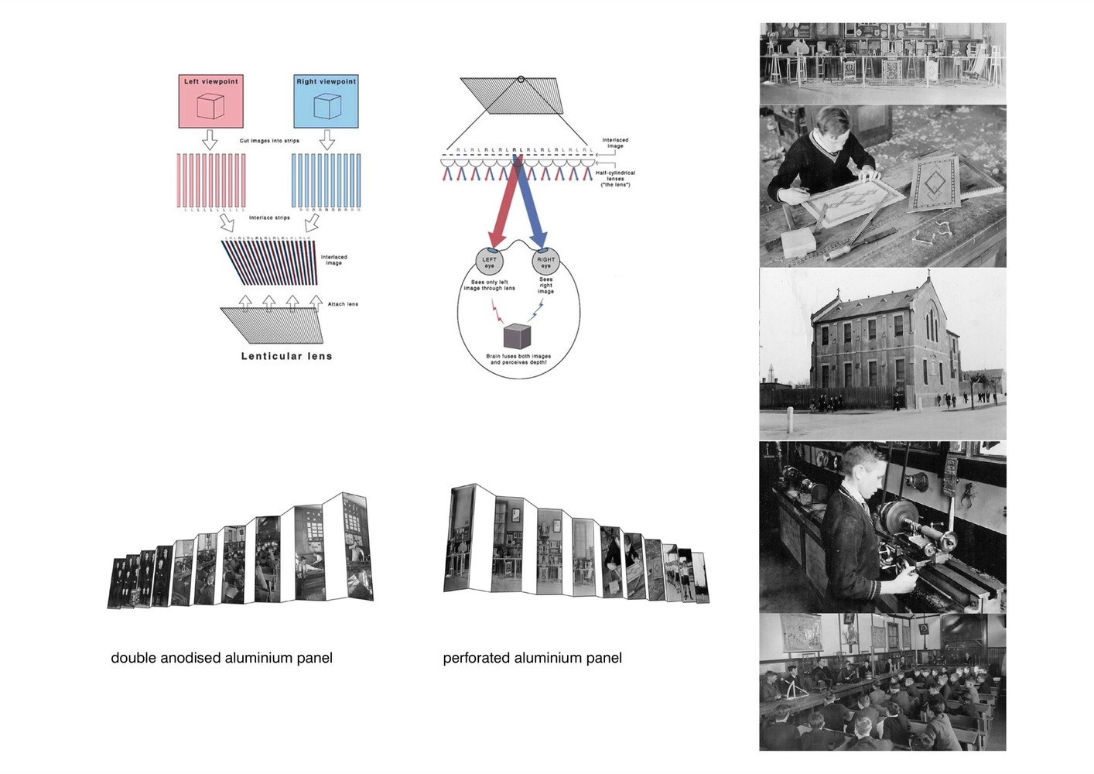
Location
Abbotsford,
Victoria
Photographer
Peter ClarkeType
Multi-resBuilder
Glenvill ProjectsStatus
Built - 2016Client
Domain Hill2013-2014 Asia Pacific Property Awards
Architecture Multiple Residence Australia – Highly Commended
The St Joseph project is a luxury residential development situated in Abbottsford, Victoria and was formally the grounds for the Saint Josephs Technical School dating back to the late 1800’s. Undoubtedly, the site was part of the cultural landscape within the community. Our primary objective was to incorporate and narrate the culturally significant historical components of school within our proposition as a celebration and establishing a balance of the past and the future by creating ‘future heritage’ for the next generations. We were interested in exploring ways to interpret and represent the critical ‘story’ that created the culture and history of St Joseph’s Technical School.
We researched the schools historical record and selected historical photographs that captured the schools historic culture and incorporated the narratives within the visual content in an architectural response. The design intent was to recreate multiple simultaneous layers of history within the articulated lenticular faced that wraps around the street frontages. The faceted panels create a “Lenticular Image”; an optical phenomenon whereby singular segments of an image converge at specific points of view to recreate the completed image. The observer can view multiple images to a given surface by changing their position.
The images were transferred into the facade by two distinct yet complementary methods. The first methods was through perforating anodised aluminium sheets whilst the second was created by embossing images to introduces depth into the surface of the material. Each facade treatment was incorporated in the opposing direction, creating a faceted and articulated built form.
The master plan is a simple rectangle with dwelling radiating to the periphery of the sites three frontages responding to the contextual terrace house typology. Large landscaped communal internal boulevards were created to create circulation. One of the large internal streets was named the ‘Maurice Buckley’ to commemorate and also serve as a place remembrance for the alumnus veteran who fought and perished in WW1.

Location
Abbotsford,
Victoria
Photographer
Peter ClarkeType
Multi-resBuilder
Glenvill ProjectsStatus
Built - 2016Client
Domain Hill2013-2014 Asia Pacific Property Awards
Architecture Multiple Residence Australia – Highly Commended
The St Joseph project is a luxury residential development situated in Abbottsford, Victoria and was formally the grounds for the Saint Josephs Technical School dating back to the late 1800’s. Undoubtedly, the site was part of the cultural landscape within the community. Our primary objective was to incorporate and narrate the culturally significant historical components of school within our proposition as a celebration and establishing a balance of the past and the future by creating ‘future heritage’ for the next generations. We were interested in exploring ways to interpret and represent the critical ‘story’ that created the culture and history of St Joseph’s Technical School.
We researched the schools historical record and selected historical photographs that captured the schools historic culture and incorporated the narratives within the visual content in an architectural response. The design intent was to recreate multiple simultaneous layers of history within the articulated lenticular faced that wraps around the street frontages. The faceted panels create a “Lenticular Image”; an optical phenomenon whereby singular segments of an image converge at specific points of view to recreate the completed image. The observer can view multiple images to a given surface by changing their position.
The images were transferred into the facade by two distinct yet complementary methods. The first methods was through perforating anodised aluminium sheets whilst the second was created by embossing images to introduces depth into the surface of the material. Each facade treatment was incorporated in the opposing direction, creating a faceted and articulated built form.
The master plan is a simple rectangle with dwelling radiating to the periphery of the sites three frontages responding to the contextual terrace house typology. Large landscaped communal internal boulevards were created to create circulation. One of the large internal streets was named the ‘Maurice Buckley’ to commemorate and also serve as a place remembrance for the alumnus veteran who fought and perished in WW1.

