
 Swipe
Swipe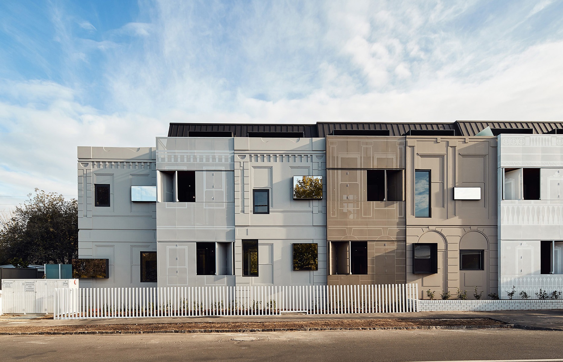
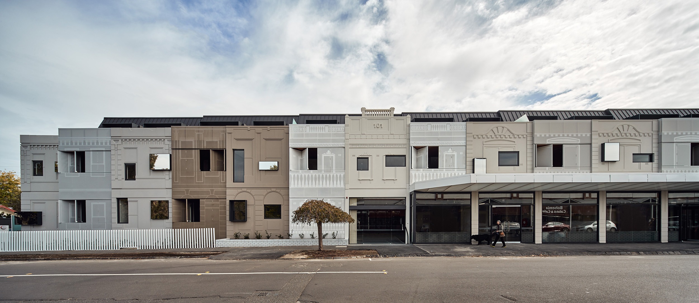
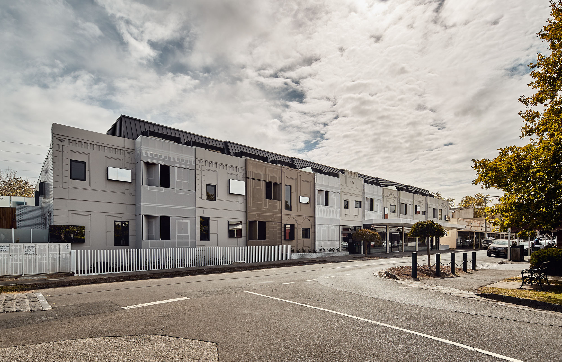
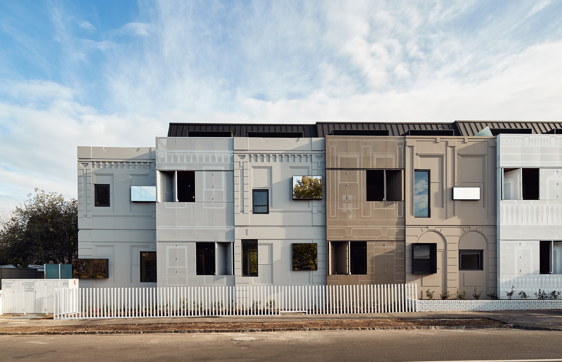
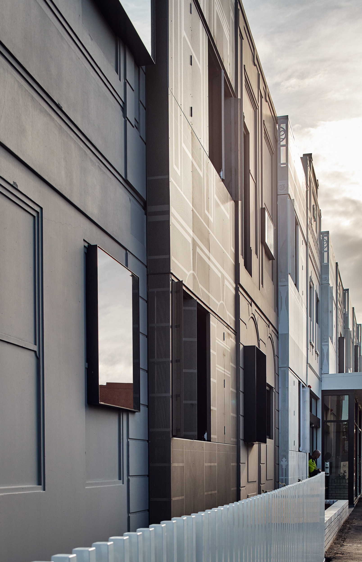
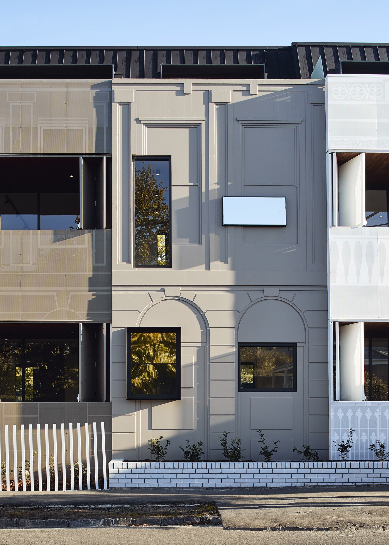
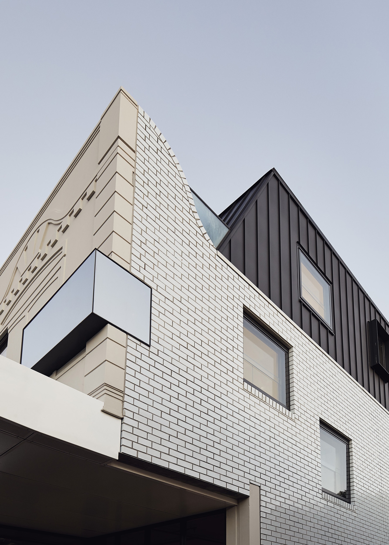
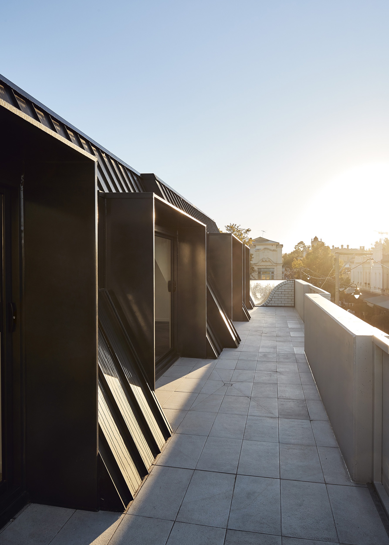
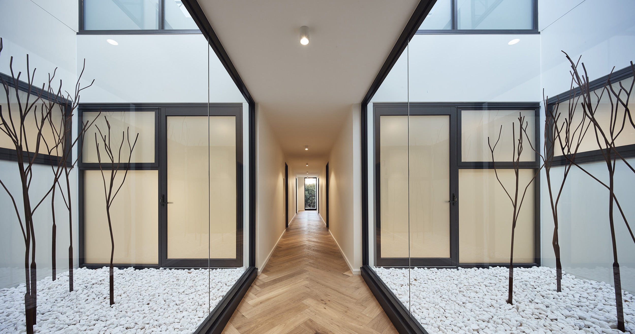
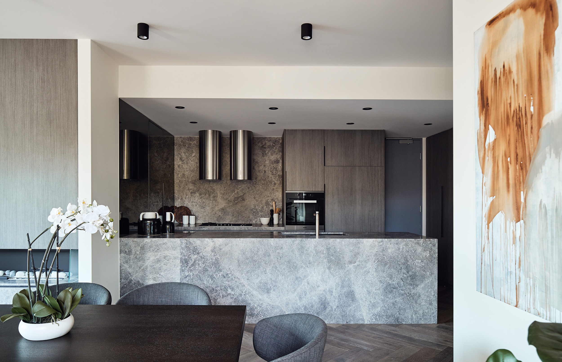
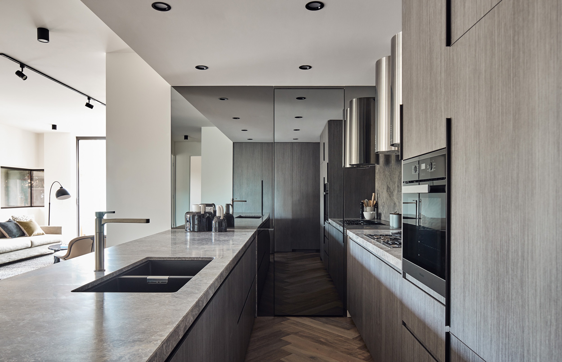
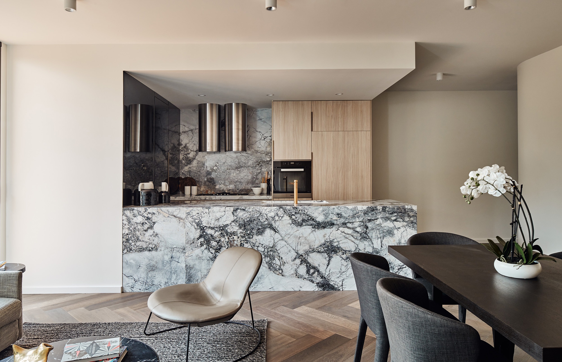
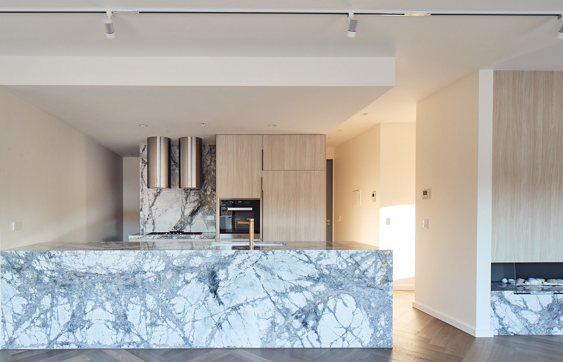
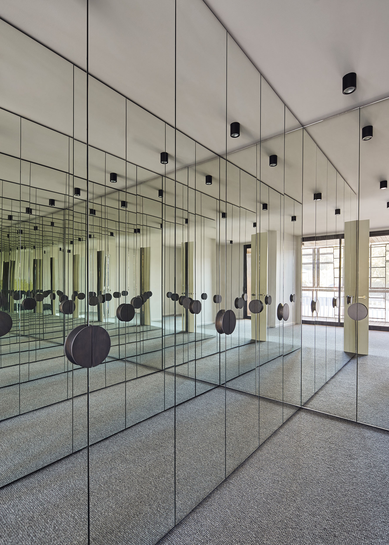
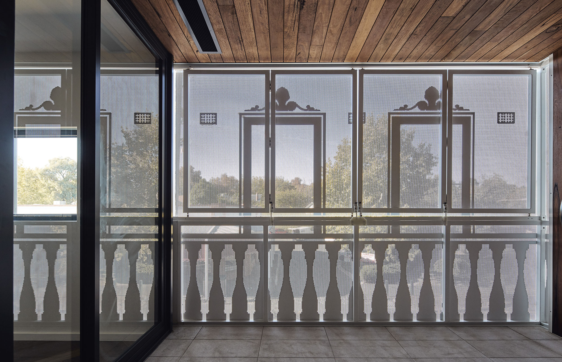
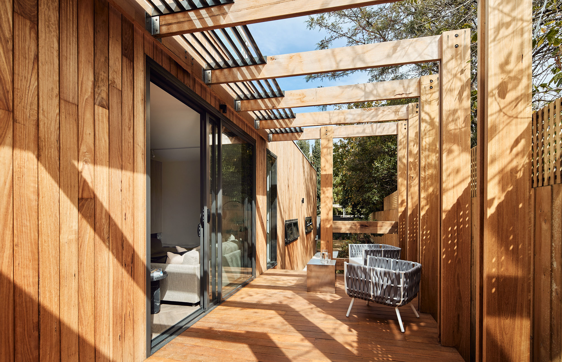
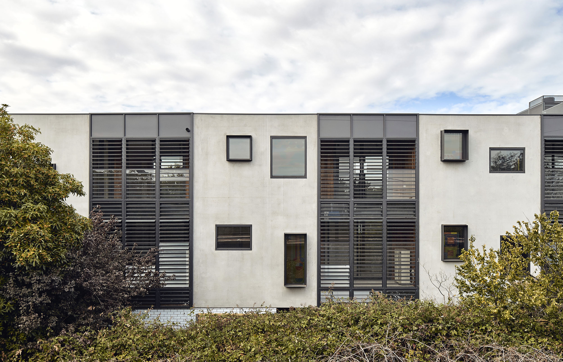
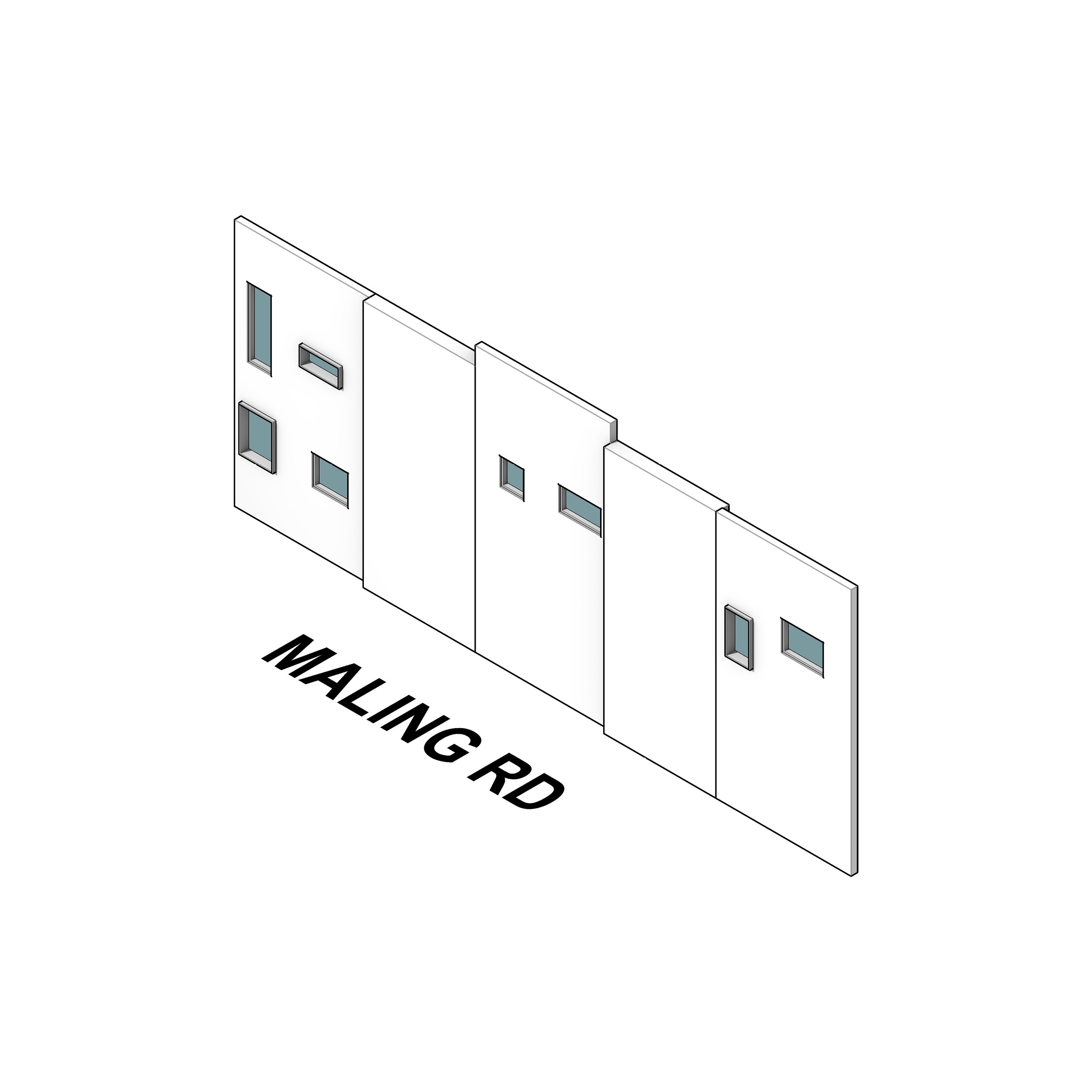
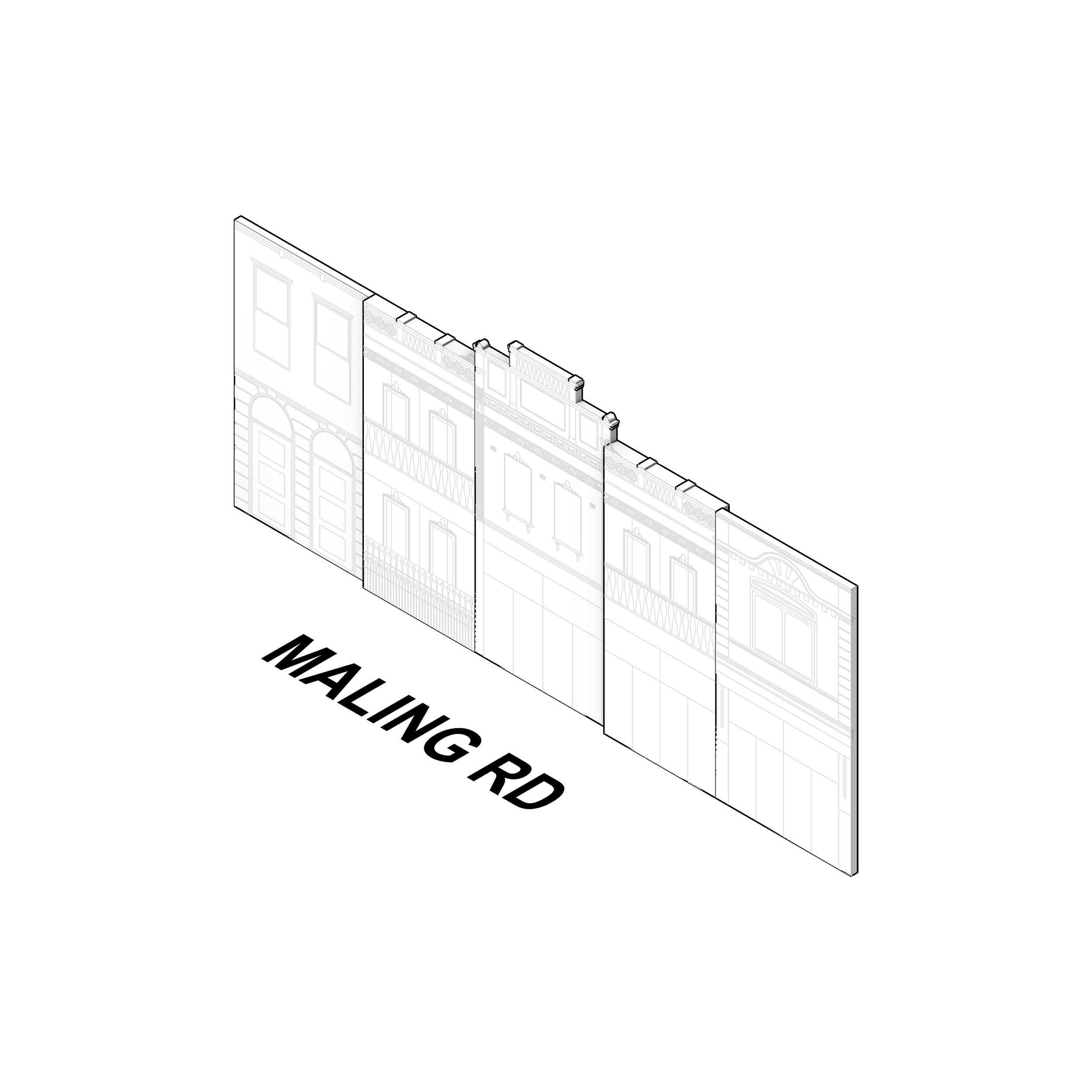
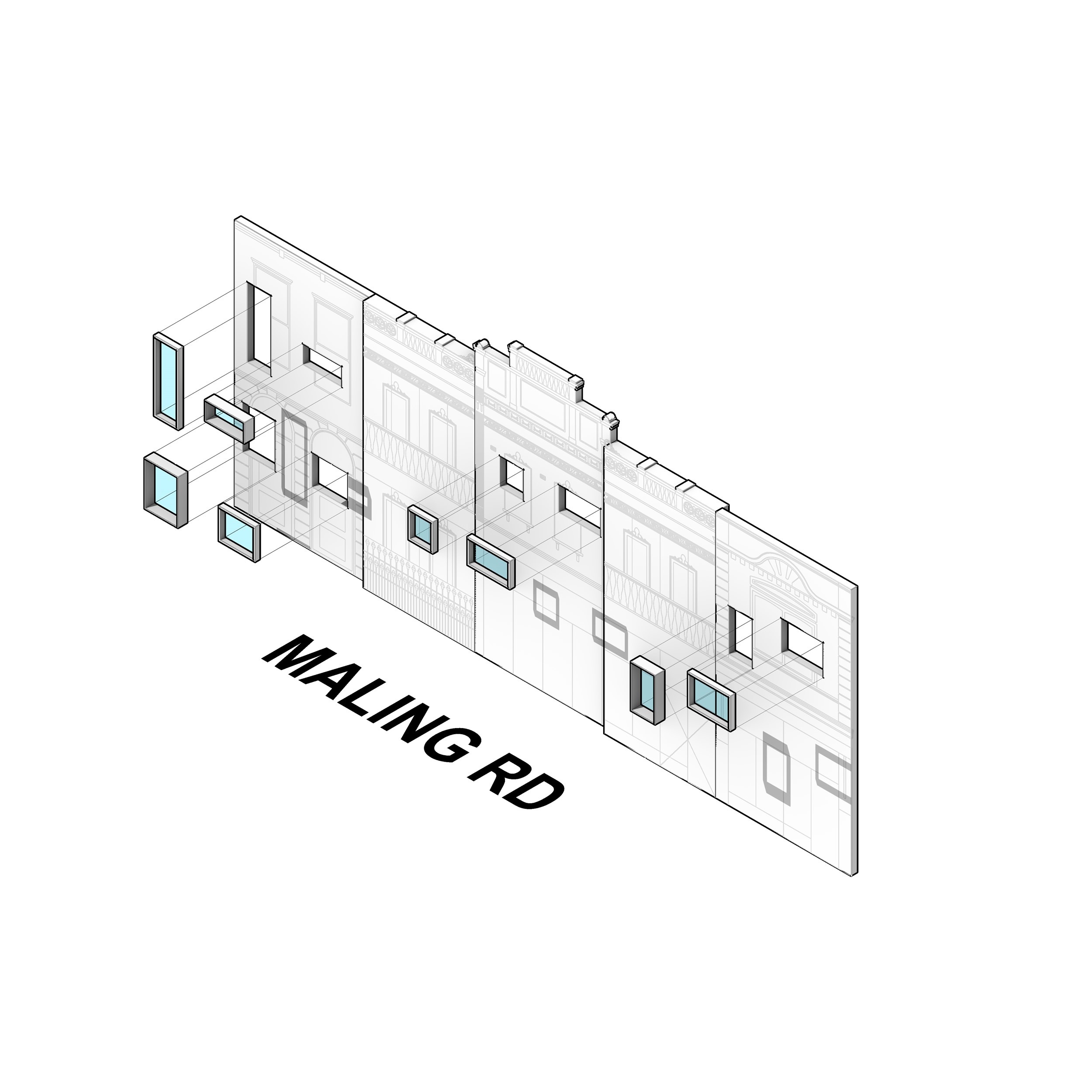
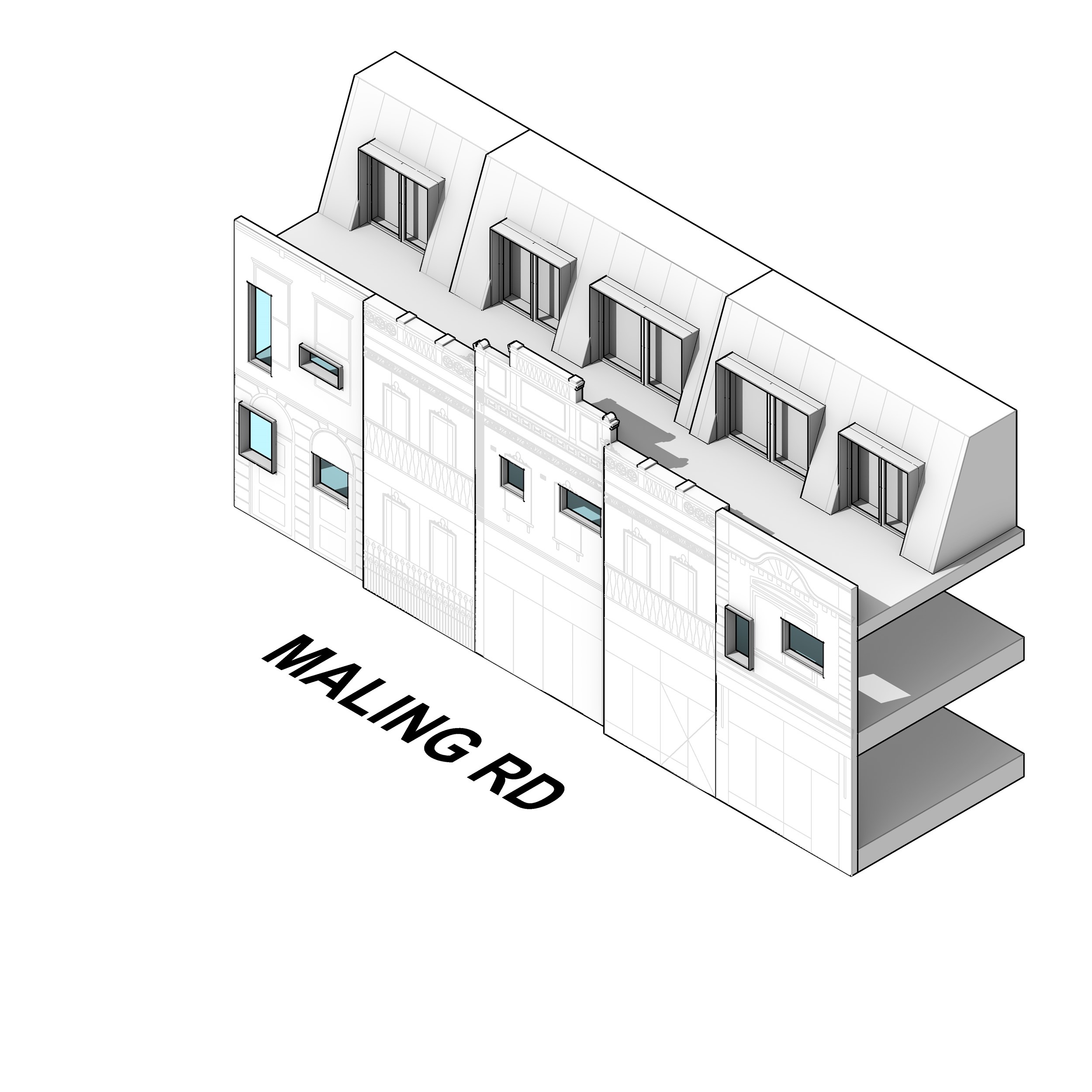
Location
Canterbury,
Victoria
Photographer
Peter Bennetts PhotographyType
Multi-resBuilder
Liberty BuildersStatus
Built - 20192020 IDEA Awards
Best Residential Multi – Shortlisted
2019 Master Builder Awards Victoria
Best Multi Unit Development – Winner
2017 LEAF Awards
Best Residential Building Project
Multiple Occupancy – Shortlisted
101 Maling Road sits in a generationally wealthy and architecturally conservative suburb where heritage and traditions are upkept and honoured. To pay homage to this, the design seeks to engage with its historical context by celebrating and narrating the history of the surrounding area through the architectural design response. Ultimately, this creates conditions for a renewed ‘future’ heritage with a dualistic reading of the ‘Past’ being Maling Road and ‘Future’ being the proposed building.
As a base we chose four prominent, varying and existing architectural examples along the strip for their use of historical language, ornamentation and narrative in order to exemplify the typical architectural eclecticism on a typical strip to represent the ‘Past’. The dual architectural narrative was executed through the superimposition of these building outlines onto embossed concrete and perforated metal and taken further through intentionally misaligned windows in the concrete panels. These design ideas were founded and refined through investigatory case studies on precedent examples of technologies and methodologies both locally and internationally that had similar historical settings to that of Canterbury. Through this intervention we retain and complement the existing character of the streetscape and simultaneously provide a contemporary narration of the historical language. Both eras and narratives are legible and identifiable as singular design ideas coming together to create a new typological language.
In addition to this, 101 Maling Road boasts a 6 star energy rating as per the National Construction Code of Australia. Several environmentally sustainable initiatives were employed to ensure 101 Maling Road had minimal environmental impact with regards to waste, water and energy consumption. Reduced water consumption was achieved through the provision of two 5,000L water tanks designed to reuse catchment water in all sanitary flushing systems throughout the development. To minimize energy consumption light courts were inserted into communal corridors to not only bring light into communal area but to provide cross ventilation between apartments ultimately reducing the need for mechanical cooling. These light courts as well as the perforated screening also provided extra natural light to apartments to reduce reliance of indoor lighting and thus energy use. In terms of sustainable materials a PEFC (Programme of the Endorsement of Forest Certification) (which is the world’s largest forest certification system) certified timber was used on the cladding and flooring to ensure we were delivering a project that was environmentally sensible.

Location
Canterbury,
Victoria
Photographer
Peter Bennetts PhotographyType
Multi-resBuilder
Liberty BuildersStatus
Built - 20192020 IDEA Awards
Best Residential Multi – Shortlisted
2019 Master Builder Awards Victoria
Best Multi Unit Development – Winner
2017 LEAF Awards
Best Residential Building Project
Multiple Occupancy – Shortlisted
101 Maling Road sits in a generationally wealthy and architecturally conservative suburb where heritage and traditions are upkept and honoured. To pay homage to this, the design seeks to engage with its historical context by celebrating and narrating the history of the surrounding area through the architectural design response. Ultimately, this creates conditions for a renewed ‘future’ heritage with a dualistic reading of the ‘Past’ being Maling Road and ‘Future’ being the proposed building.
As a base we chose four prominent, varying and existing architectural examples along the strip for their use of historical language, ornamentation and narrative in order to exemplify the typical architectural eclecticism on a typical strip to represent the ‘Past’. The dual architectural narrative was executed through the superimposition of these building outlines onto embossed concrete and perforated metal and taken further through intentionally misaligned windows in the concrete panels. These design ideas were founded and refined through investigatory case studies on precedent examples of technologies and methodologies both locally and internationally that had similar historical settings to that of Canterbury. Through this intervention we retain and complement the existing character of the streetscape and simultaneously provide a contemporary narration of the historical language. Both eras and narratives are legible and identifiable as singular design ideas coming together to create a new typological language.
In addition to this, 101 Maling Road boasts a 6 star energy rating as per the National Construction Code of Australia. Several environmentally sustainable initiatives were employed to ensure 101 Maling Road had minimal environmental impact with regards to waste, water and energy consumption. Reduced water consumption was achieved through the provision of two 5,000L water tanks designed to reuse catchment water in all sanitary flushing systems throughout the development. To minimize energy consumption light courts were inserted into communal corridors to not only bring light into communal area but to provide cross ventilation between apartments ultimately reducing the need for mechanical cooling. These light courts as well as the perforated screening also provided extra natural light to apartments to reduce reliance of indoor lighting and thus energy use. In terms of sustainable materials a PEFC (Programme of the Endorsement of Forest Certification) (which is the world’s largest forest certification system) certified timber was used on the cladding and flooring to ensure we were delivering a project that was environmentally sensible.
