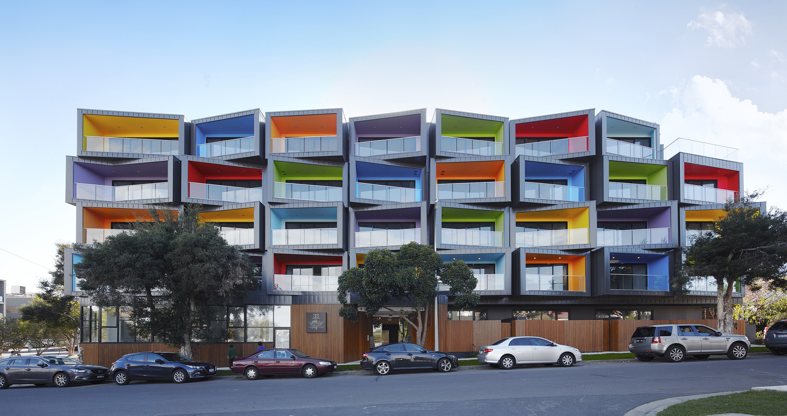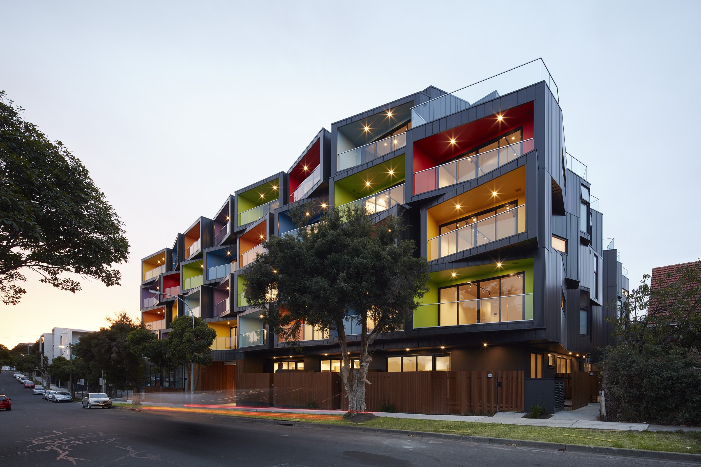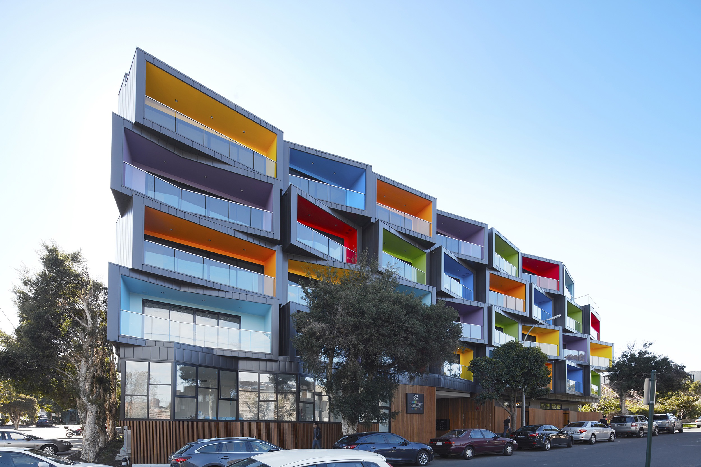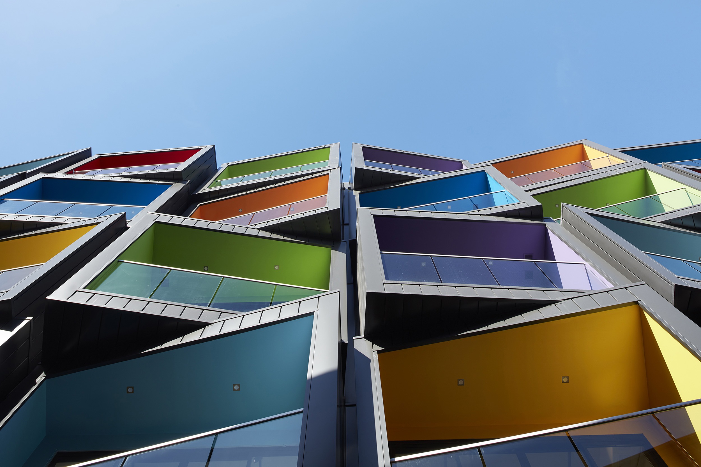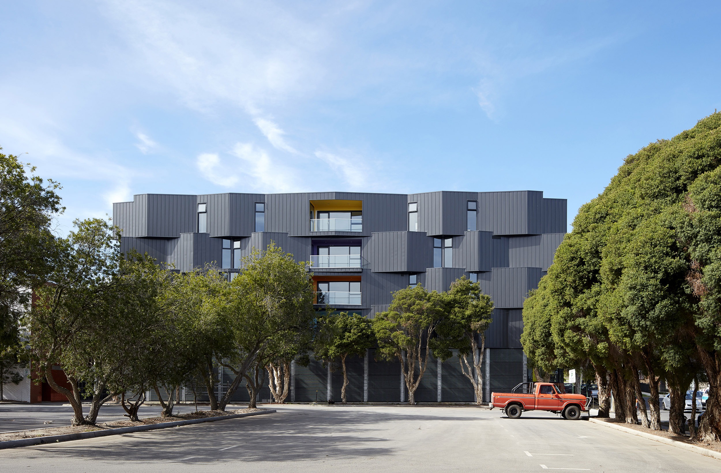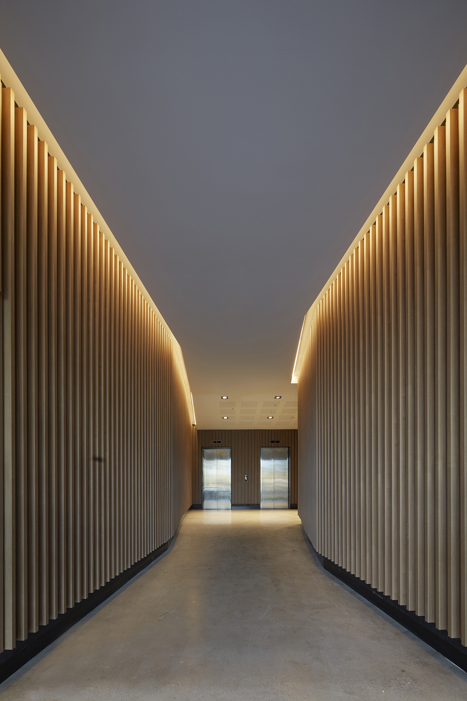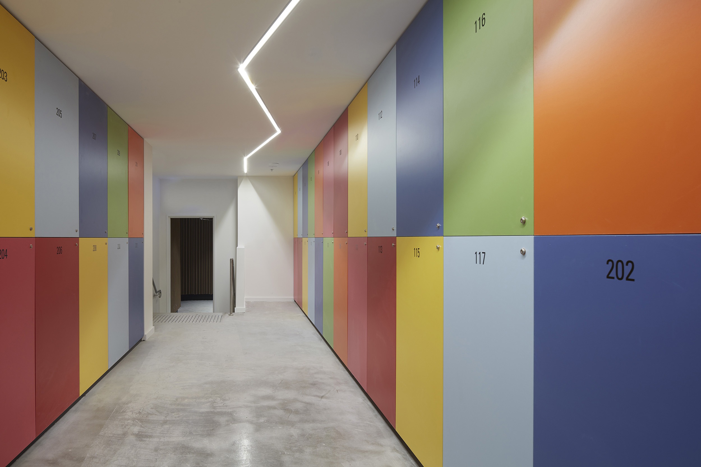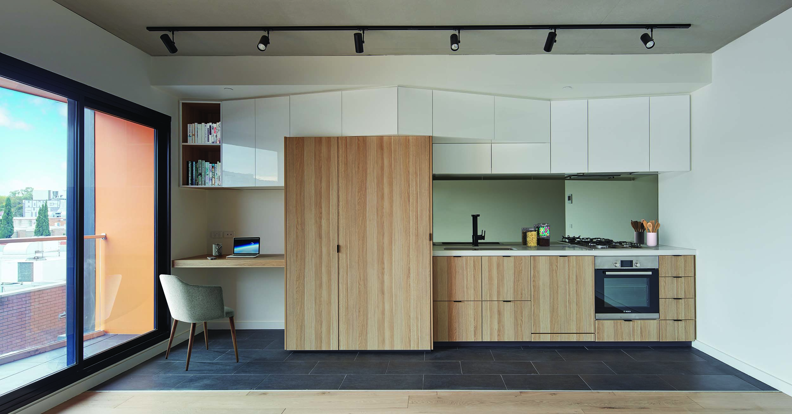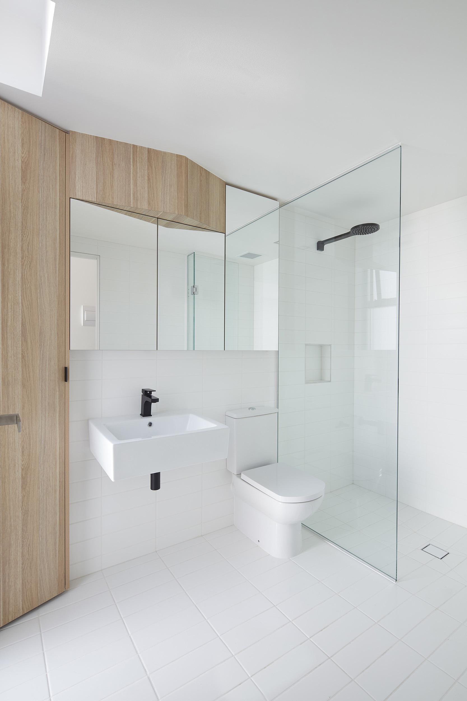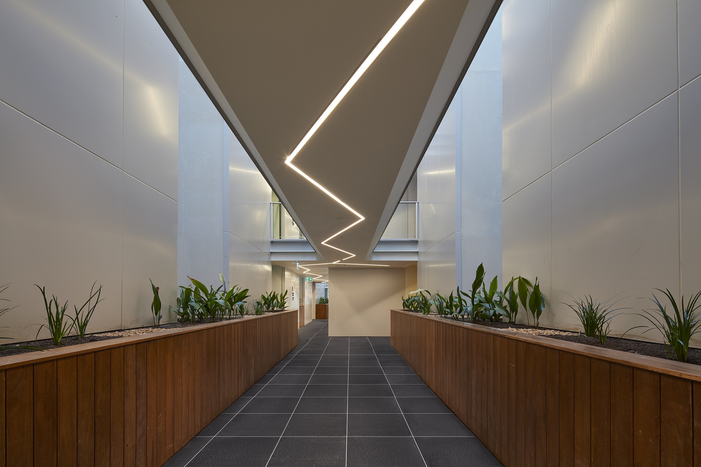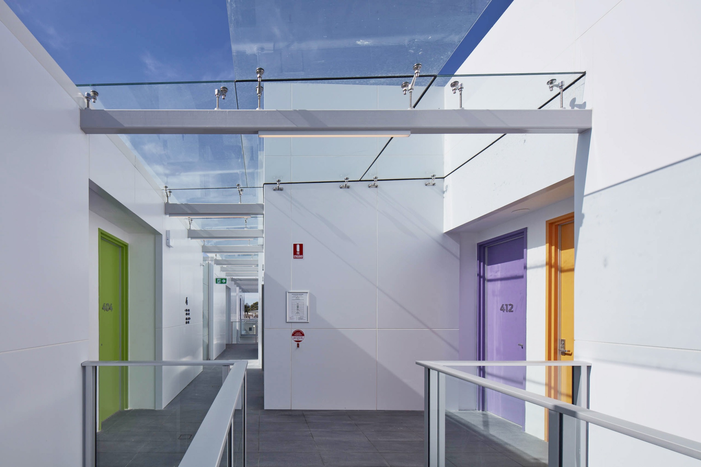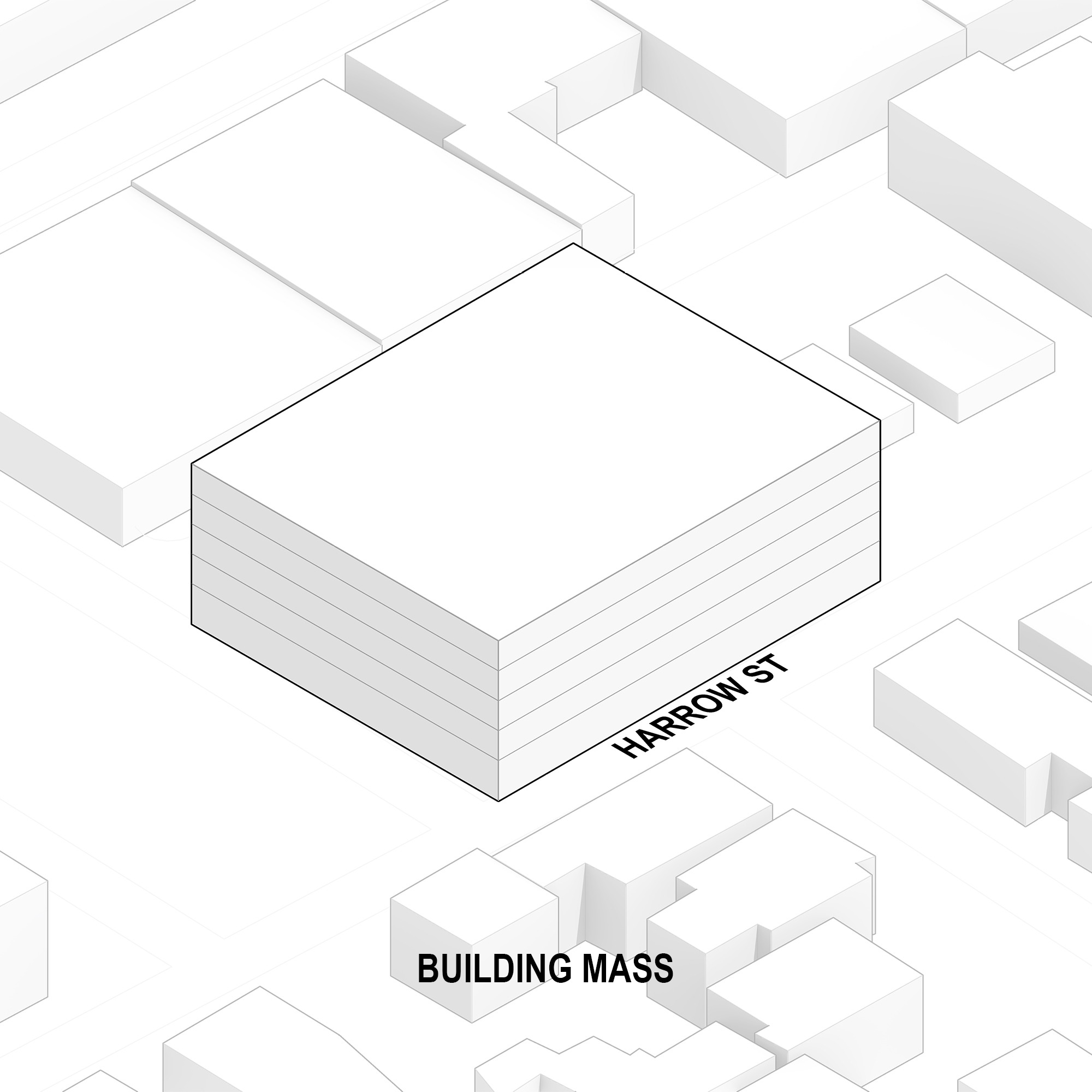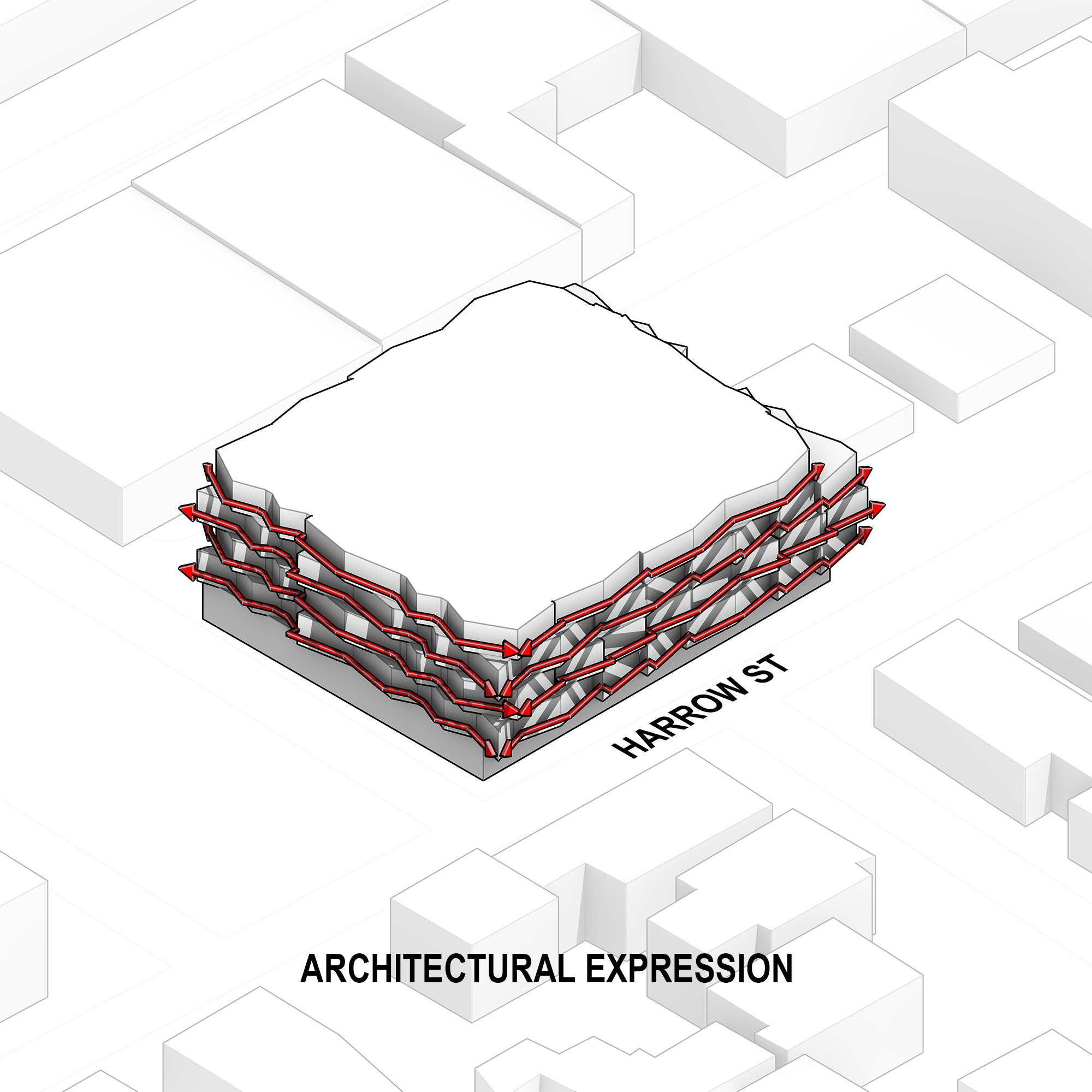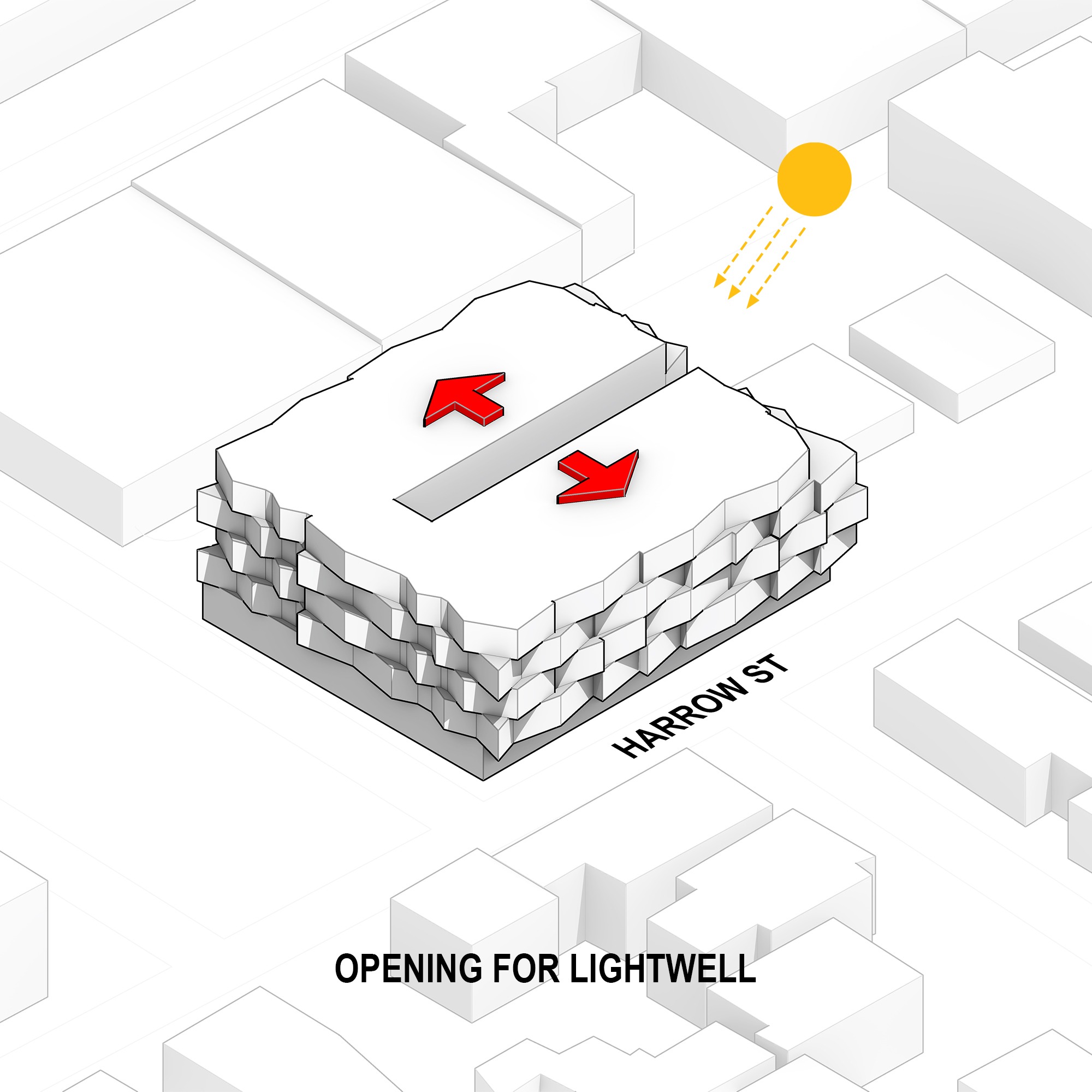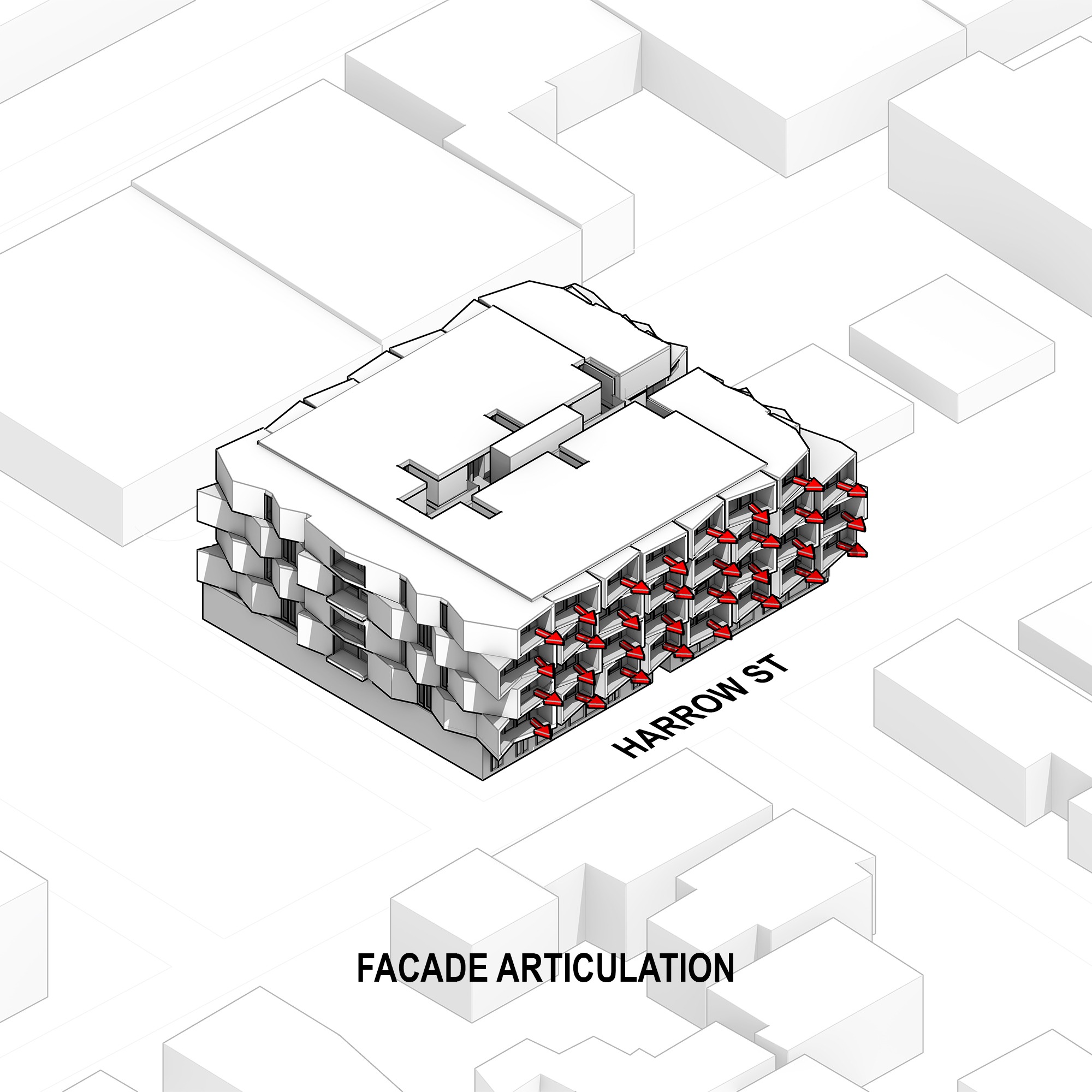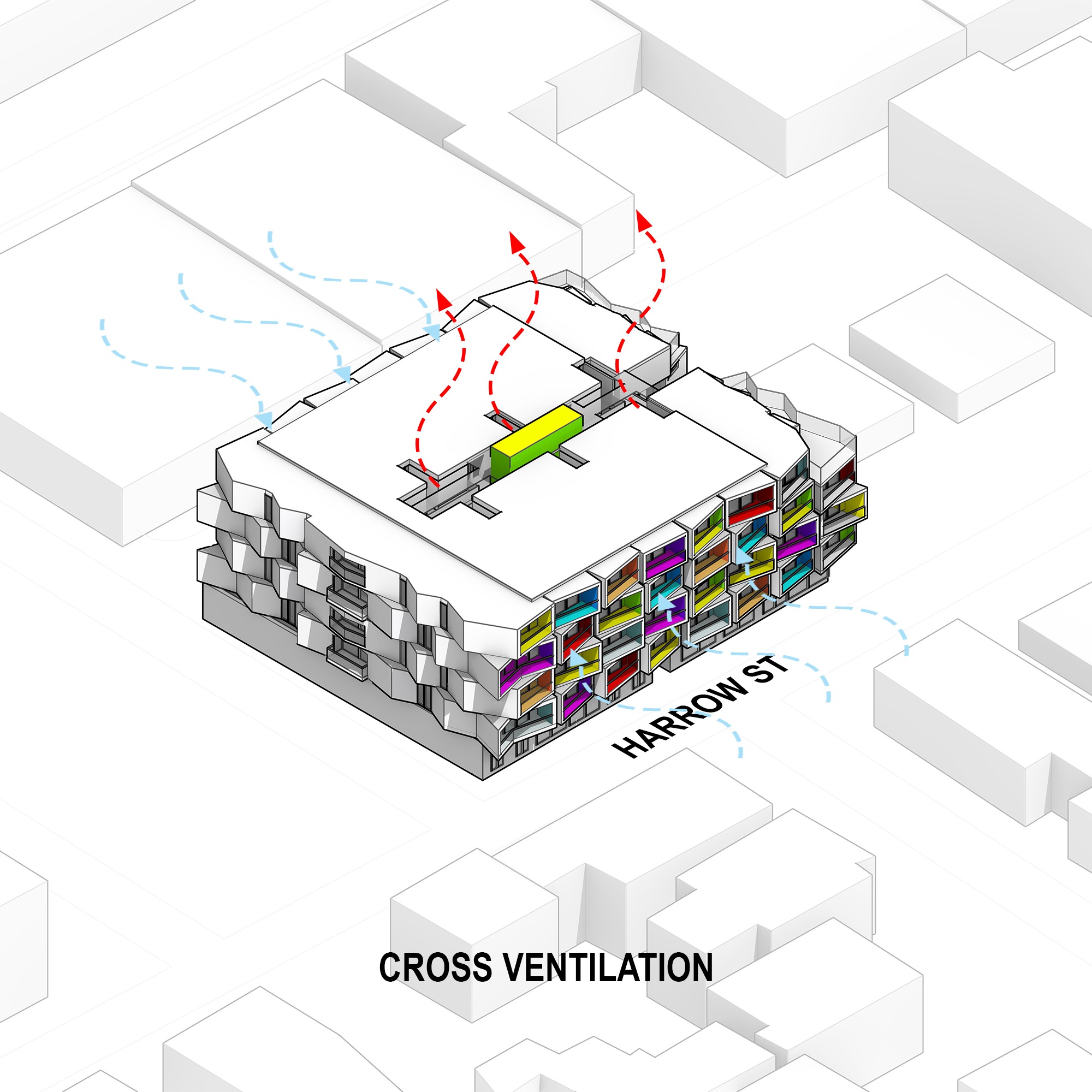
Location
Box Hill,
Victoria
Photographer
Peter ClarkeType
Multi-resBuilder
Harris HMCStatus
Built - 2016Client
Shangyi Property2017 Built Environment Awards
People’s Choice
2016 International LEAF Awards
Shortlisted
2016 WAN Awards
Shortlisted
2014-2015 International Property Awards
Highly Commended
The Spectrum Apartments are expressed as strips of building mass which geometrically alternate over the floor plates to create a series of continuous articulated and dynamic façades. The terminations of the “Strips” are expressed with brightly coloured boxes, adding a vibrant interface to the public realm.
The design brief for spectrum apartments was formulated around the site context. The main considerations were culture, economics and the immediate site interfaces.
Spectrum Apartments is situated on a site with three frontages. The challenge was then to address all three street frontages with an architectural language. Our objective was to activate all three frontages with a continuous dynamic and vibrant architectural language.
We proposed to express the building as strips of building mass to express the colourful diverse cultural of Box Hill. The “strips” geometrically alternate over the floor plates to create a highly articulated façade to the periphery of the building. The terminations of the “Strips” are expressed with variedly coloured boxes which serve as balconies.
The apartments that are distributed to the east and west of the site are serviced by a communal circulation space. To increase the public amenity of the occupants of the apartment, we proposed that the internal circulation areas would be open to the sky, acting as a “lung” to the development. This “lung” would provide for additional daylighting and natural ventilation while allowing for vegetation to populate the open atrium. The entire proposal is cladded in black metal cladding to contrast the brightly coloured balconies. This juxtaposition of a light and dark colour further highlights the “spectrum”, where the colours visually express and differentiation individual ownership. The colourful geometric narrative is also expressed and experienced internally to all the apartments and common areas.

Location
Box Hill,
Victoria
Photographer
Peter ClarkeType
Multi-resBuilder
Harris HMCStatus
Built - 2016Client
Shangyi Property2017 Built Environment Awards
People’s Choice
2016 International LEAF Awards
Shortlisted
2016 WAN Awards
Shortlisted
2014-2015 International Property Awards
Highly Commended
The Spectrum Apartments are expressed as strips of building mass which geometrically alternate over the floor plates to create a series of continuous articulated and dynamic façades. The terminations of the “Strips” are expressed with brightly coloured boxes, adding a vibrant interface to the public realm.
The design brief for spectrum apartments was formulated around the site context. The main considerations were culture, economics and the immediate site interfaces.
Spectrum Apartments is situated on a site with three frontages. The challenge was then to address all three street frontages with an architectural language. Our objective was to activate all three frontages with a continuous dynamic and vibrant architectural language.
We proposed to express the building as strips of building mass to express the colourful diverse cultural of Box Hill. The “strips” geometrically alternate over the floor plates to create a highly articulated façade to the periphery of the building. The terminations of the “Strips” are expressed with variedly coloured boxes which serve as balconies.
The apartments that are distributed to the east and west of the site are serviced by a communal circulation space. To increase the public amenity of the occupants of the apartment, we proposed that the internal circulation areas would be open to the sky, acting as a “lung” to the development. This “lung” would provide for additional daylighting and natural ventilation while allowing for vegetation to populate the open atrium. The entire proposal is cladded in black metal cladding to contrast the brightly coloured balconies. This juxtaposition of a light and dark colour further highlights the “spectrum”, where the colours visually express and differentiation individual ownership. The colourful geometric narrative is also expressed and experienced internally to all the apartments and common areas.

