
 Swipe
Swipe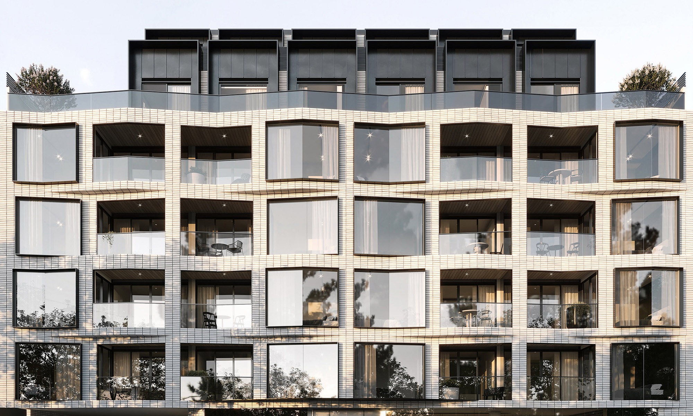
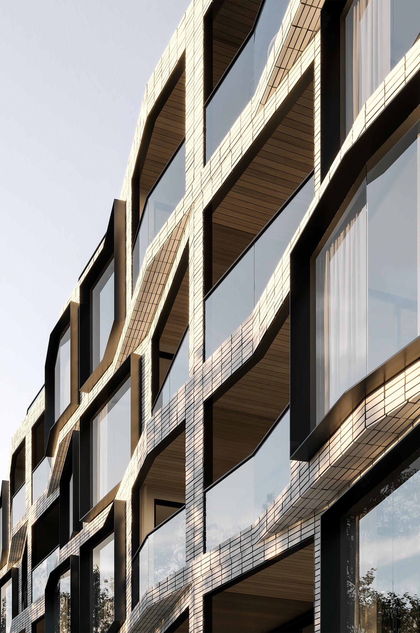
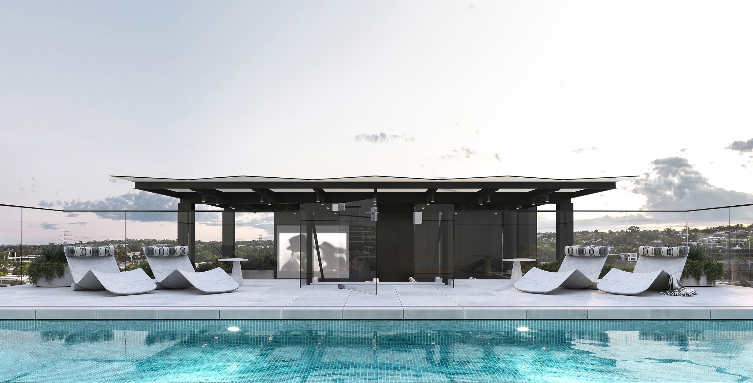
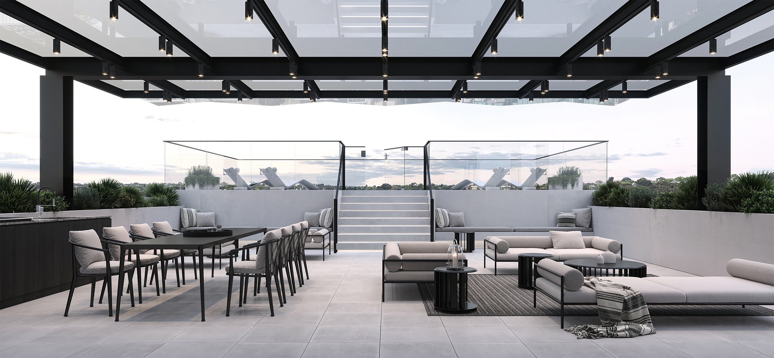
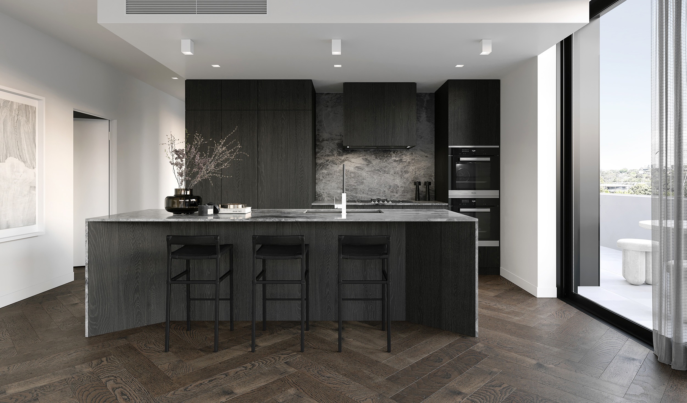
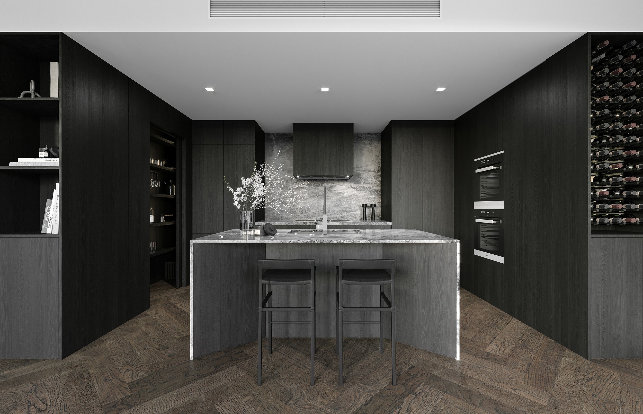
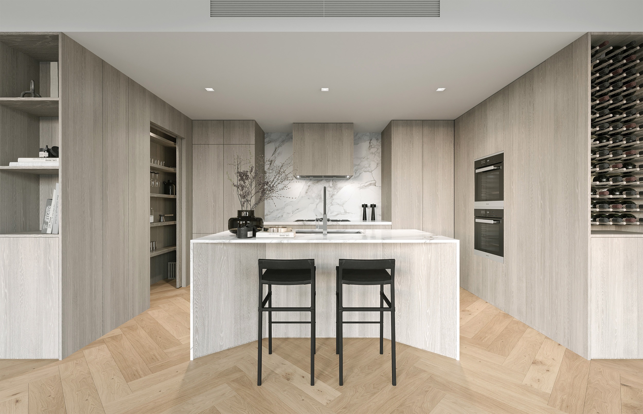
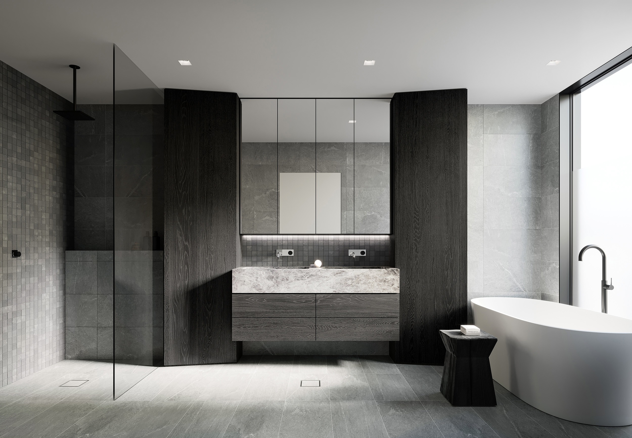
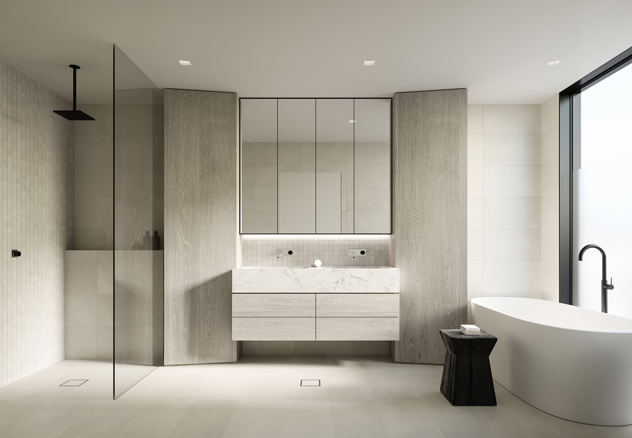
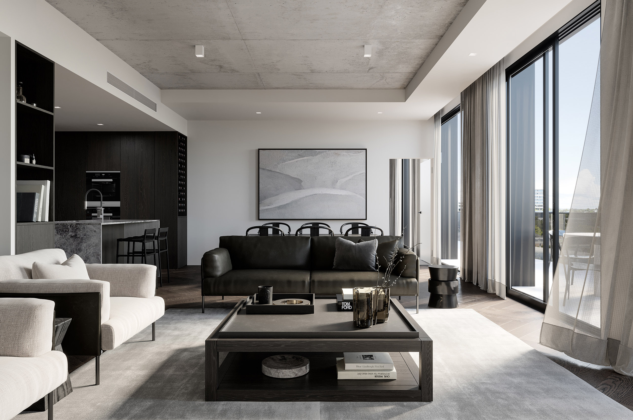
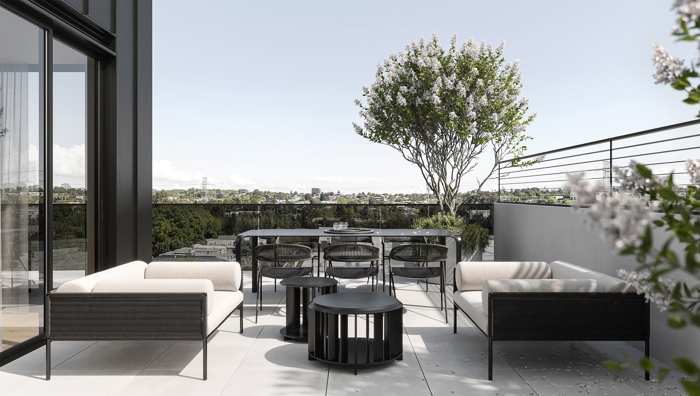
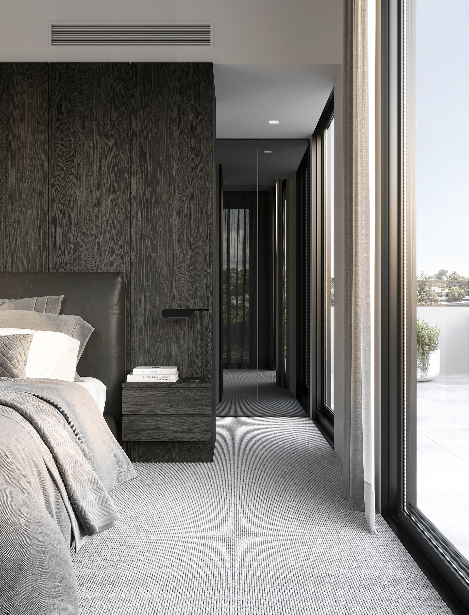
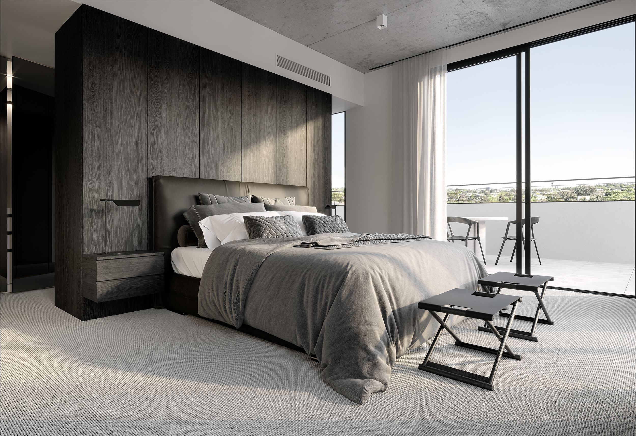
Location
Hawthorn East,
Victoria
Type
Multi-resBuilder
EpiconStatus
Built - 2023Client
Belcorp InternationalSeven Six Five is a multi-residential apartment building on Toorak Road, Hawthorn East. This project speaks to the broader conversation of how we can increase density in our middle ring suburbs whilst simultaneously adding to street amenity and the pedestrian experience though considered design.
Taking advantage of its unique position on this street, the undulating facade creates visual interest and delicate shadow play throughout the day, highlighting the transient nature of light. The use of hand cut textured brick in the façade stands in direct contrast to the sharp industrial edges of glass and steel shrouds with its bespoke handmade finish.
Apartment amenity was front and centre in the design of this project as demonstrated through all internal spaces. Shared facilities such as the rooftop terrace and pool with commanding views to Melbourne CBD highlight the democratisation of space for residents. Apartment materiality of textured stone and wood have been chosen to thread the external colour palettes internally. Herringbone patterned timber floors speak to the totality of the user experience by invoking the weave of the façade.

Location
Hawthorn East,
Victoria
Type
Multi-resBuilder
EpiconStatus
Built - 2023Client
Belcorp InternationalSeven Six Five is a multi-residential apartment building on Toorak Road, Hawthorn East. This project speaks to the broader conversation of how we can increase density in our middle ring suburbs whilst simultaneously adding to street amenity and the pedestrian experience though considered design.
Taking advantage of its unique position on this street, the undulating facade creates visual interest and delicate shadow play throughout the day, highlighting the transient nature of light. The use of hand cut textured brick in the façade stands in direct contrast to the sharp industrial edges of glass and steel shrouds with its bespoke handmade finish.
Apartment amenity was front and centre in the design of this project as demonstrated through all internal spaces. Shared facilities such as the rooftop terrace and pool with commanding views to Melbourne CBD highlight the democratisation of space for residents. Apartment materiality of textured stone and wood have been chosen to thread the external colour palettes internally. Herringbone patterned timber floors speak to the totality of the user experience by invoking the weave of the façade.
