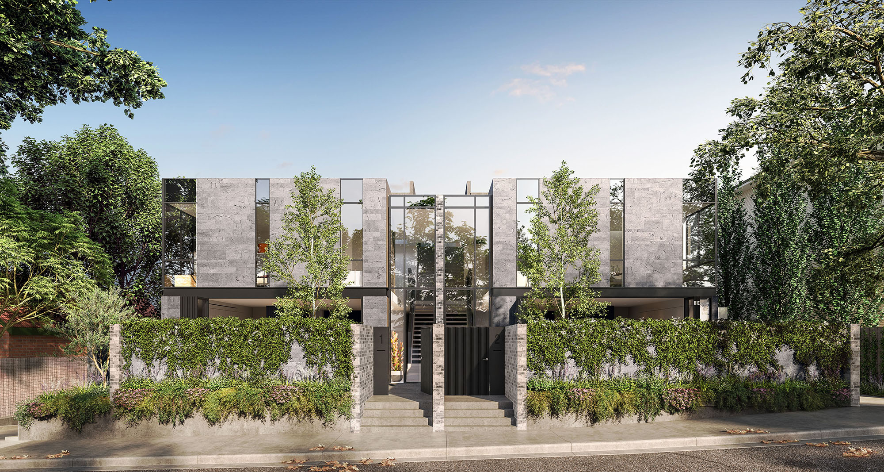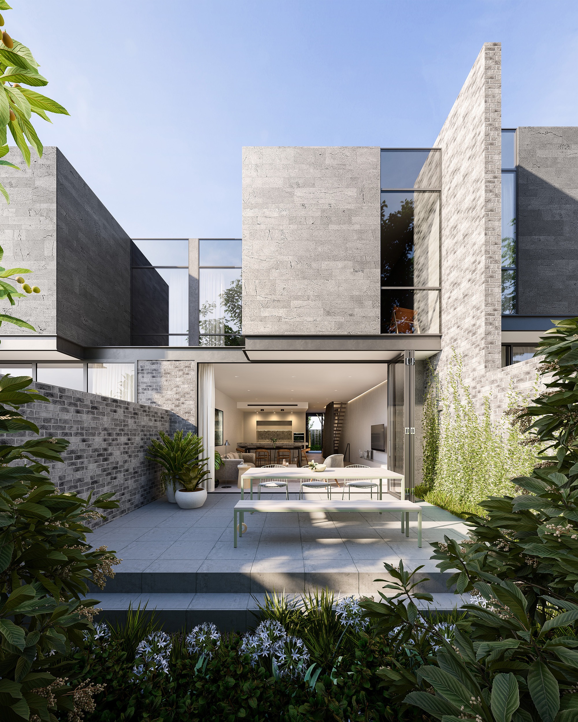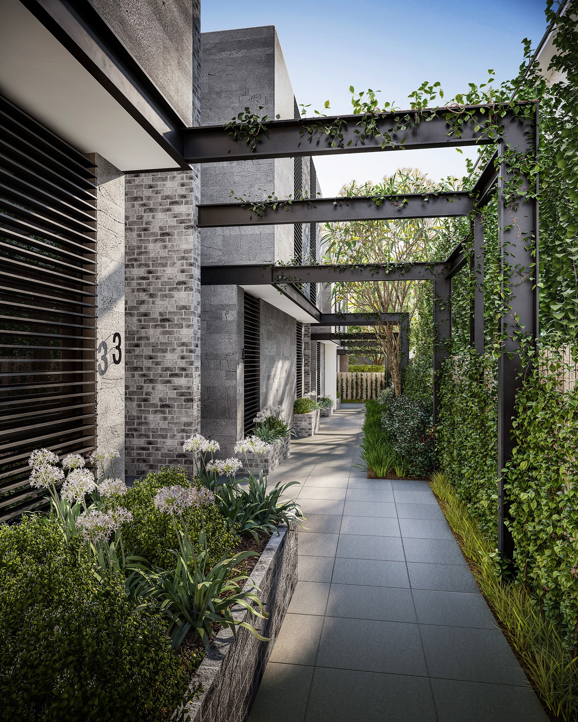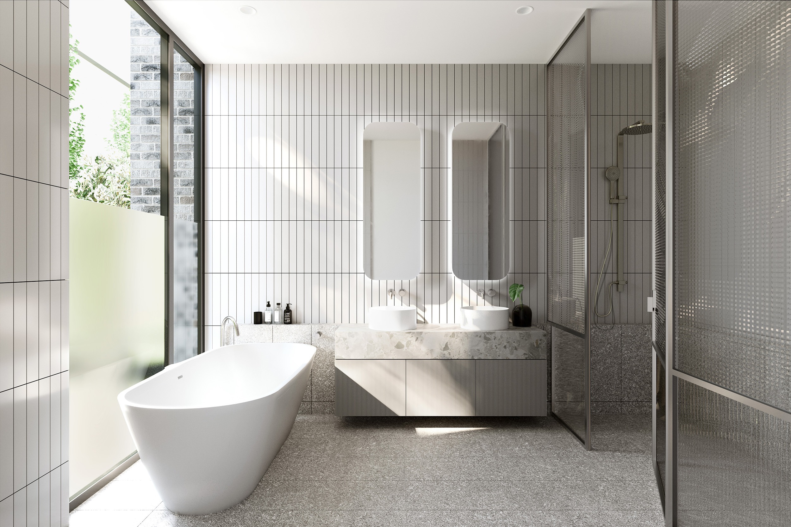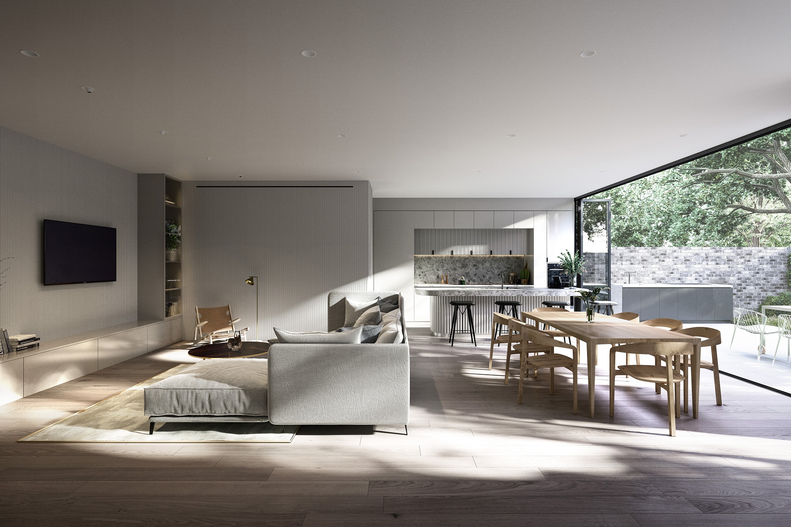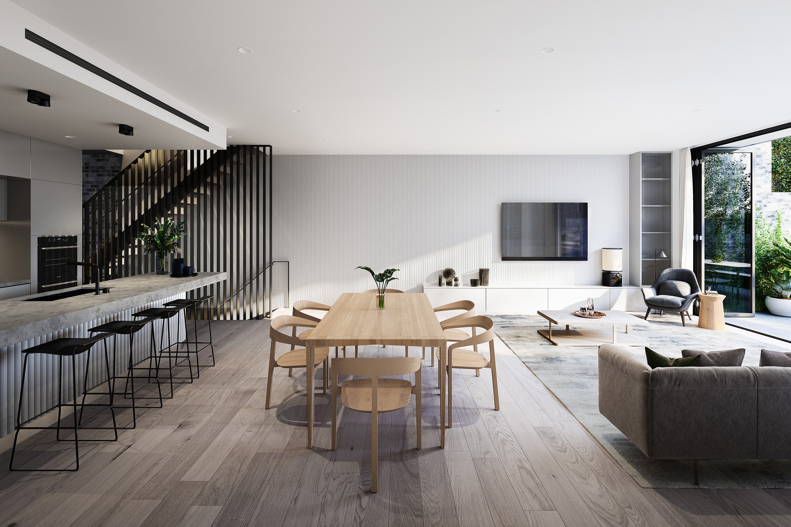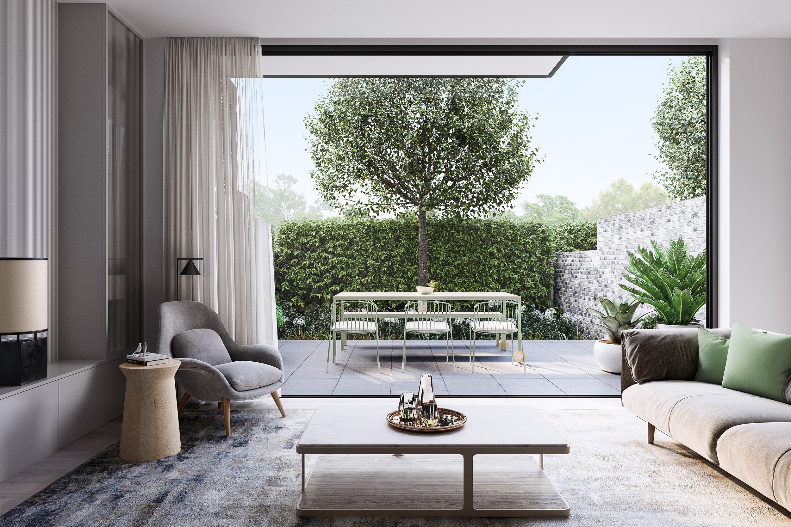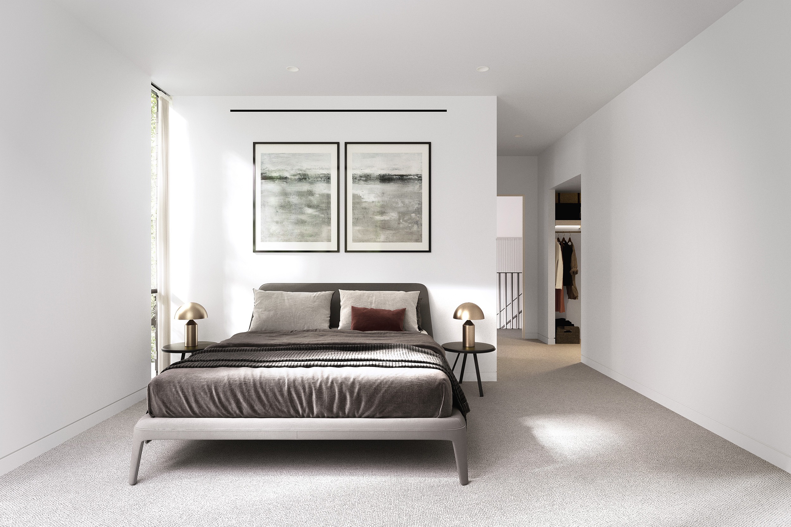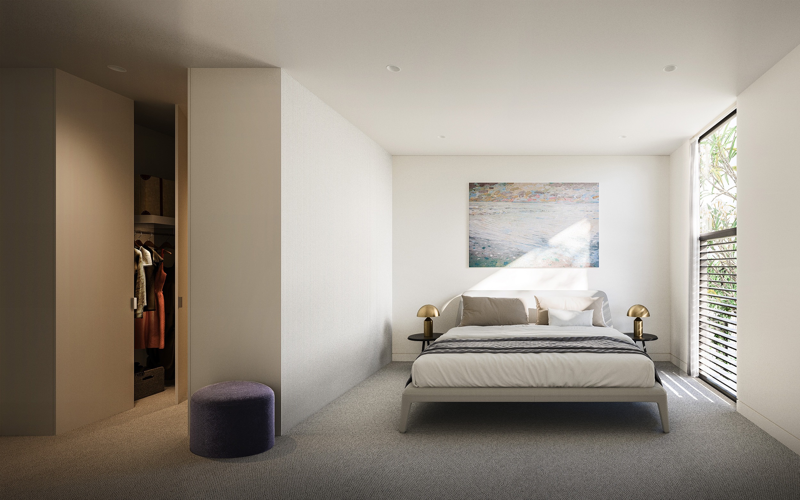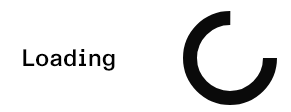
Location
Prahan,
Victoria
Type
Multi-resBuilder
Swell Building GroupStatus
ConstructionClient
LucentThe language of 121 Chomley Street is a contemporary narration of the traditional terrace. The dwellings have all the typological programs and spaces synonymous with a terrace house, but are narrated in a contemporary fashion.
The surrounding context did not possess any discernible architectural character, other than some semi-detached housing and apartments. Our objective was to create an individual language and syntax for each of the new dwellings. We reflected on the intimacy of Chomley Street itself, its green western edge, and how this could help us democratise the overall development.
The site is long and narrow, which results in the two front dwellings dominating the street. We wanted to ensure that each dwelling offered the same level of importance and quality of arrival. We achieved this by designing a pedestrian boulevard along the northern boundary of the site: an engaging, sensory journey articulated through landscaping, arbours and playful artificial lighting. Variation in material, texture and grain visually identify the boulevard from the street interface and at every entry along the boulevard to announce each dwelling.
The terrace typology provides two interfaces, front and back, and we were conscious that each should read in ways that were different, yet connected. The front façade is cued conceptually by the form of the building, which is essentially an interlock of platonic elements. Its expression incorporates two materials articulated in complementary matrices of differing scale: stacked natural bluestone of varying size and depth, and accents of natural brick. Glass, the third material, provides a dramatic textural and geometric counterpoint with the vertical window treatments running contrary to the horizontality of the masonry. The palette applied to the backyard is similar, but with a different intent; here, we’ve used material and form to create depth and visual interest, not tension. The back yard volumes are a bigger matrix of the smaller materials, so there’s a subtle interplay of layer and scale, with the glazing used to frame the view.

Location
Prahan,
Victoria
Type
Multi-resBuilder
Swell Building GroupStatus
ConstructionClient
LucentThe language of 121 Chomley Street is a contemporary narration of the traditional terrace. The dwellings have all the typological programs and spaces synonymous with a terrace house, but are narrated in a contemporary fashion.
The surrounding context did not possess any discernible architectural character, other than some semi-detached housing and apartments. Our objective was to create an individual language and syntax for each of the new dwellings. We reflected on the intimacy of Chomley Street itself, its green western edge, and how this could help us democratise the overall development.
The site is long and narrow, which results in the two front dwellings dominating the street. We wanted to ensure that each dwelling offered the same level of importance and quality of arrival. We achieved this by designing a pedestrian boulevard along the northern boundary of the site: an engaging, sensory journey articulated through landscaping, arbours and playful artificial lighting. Variation in material, texture and grain visually identify the boulevard from the street interface and at every entry along the boulevard to announce each dwelling.
The terrace typology provides two interfaces, front and back, and we were conscious that each should read in ways that were different, yet connected. The front façade is cued conceptually by the form of the building, which is essentially an interlock of platonic elements. Its expression incorporates two materials articulated in complementary matrices of differing scale: stacked natural bluestone of varying size and depth, and accents of natural brick. Glass, the third material, provides a dramatic textural and geometric counterpoint with the vertical window treatments running contrary to the horizontality of the masonry. The palette applied to the backyard is similar, but with a different intent; here, we’ve used material and form to create depth and visual interest, not tension. The back yard volumes are a bigger matrix of the smaller materials, so there’s a subtle interplay of layer and scale, with the glazing used to frame the view.

