
 Swipe
Swipe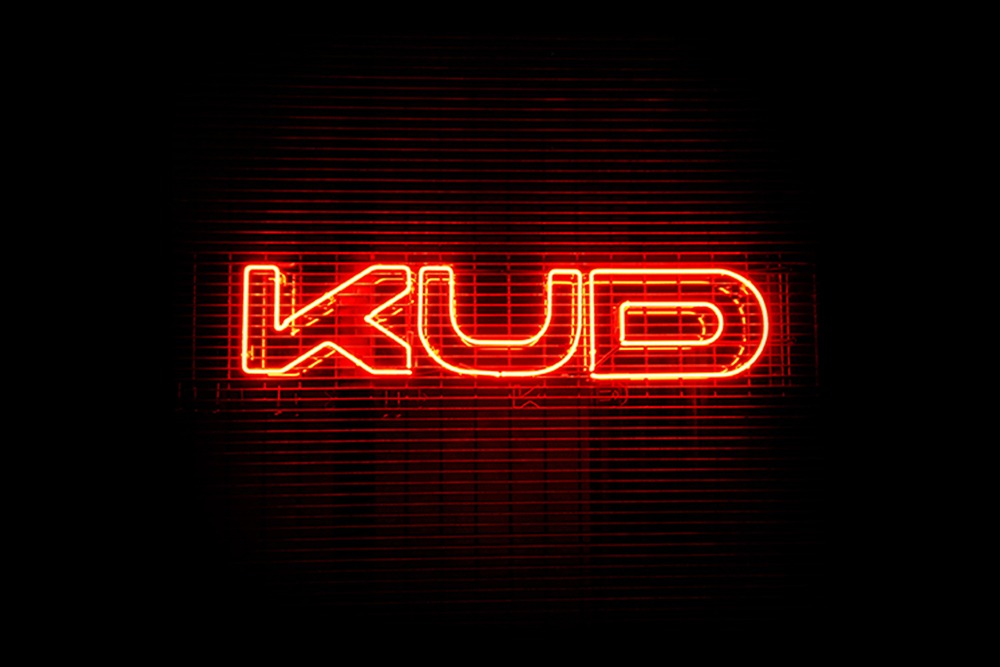
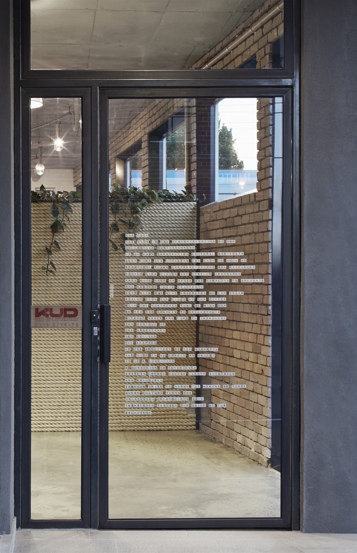
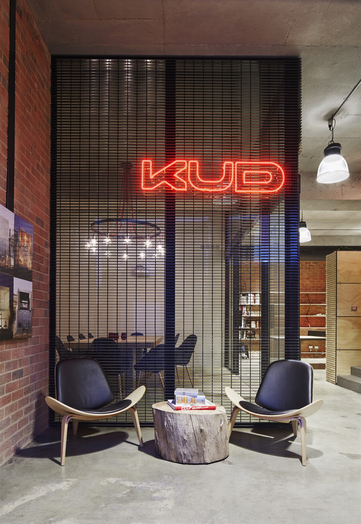
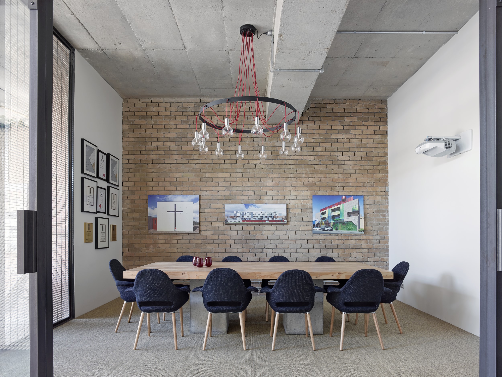
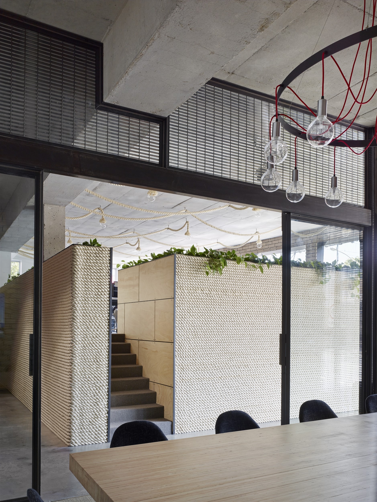
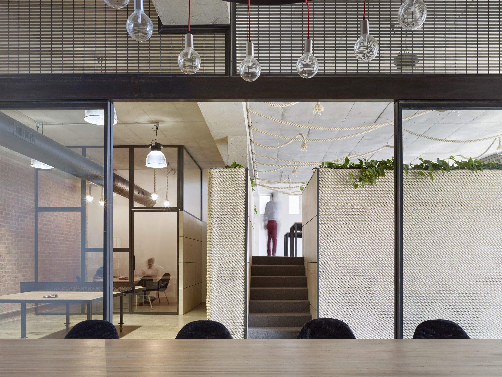
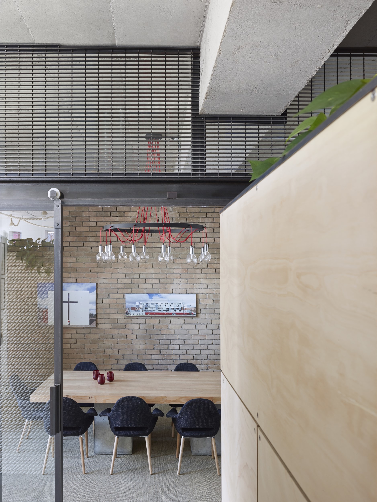
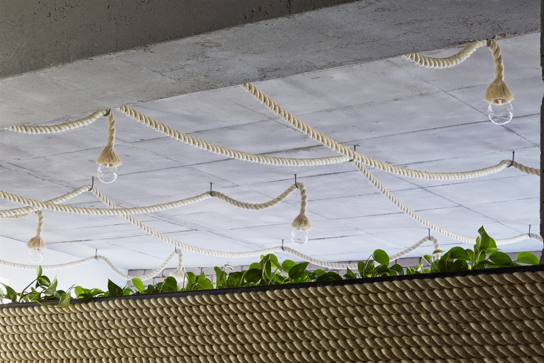
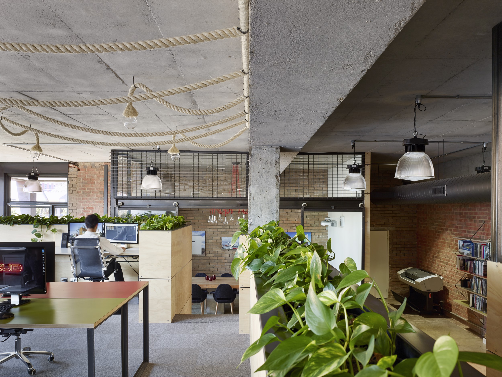
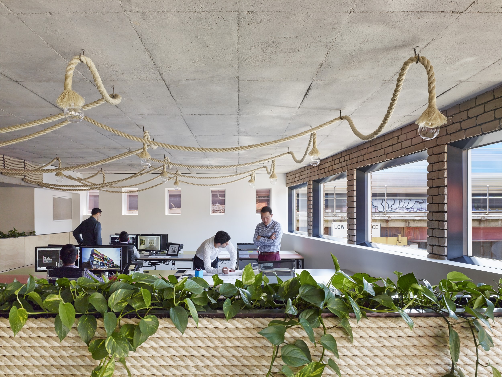
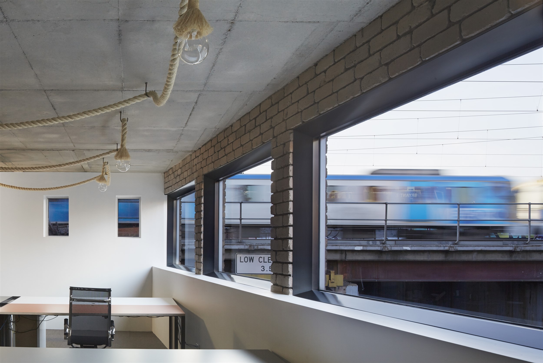
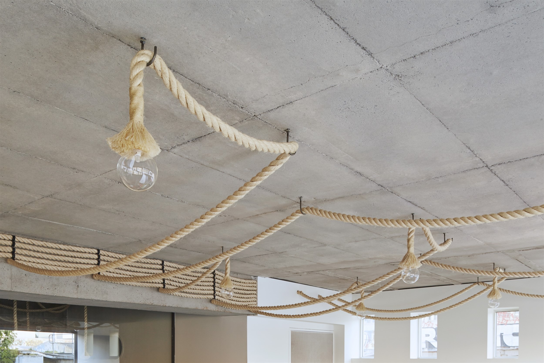
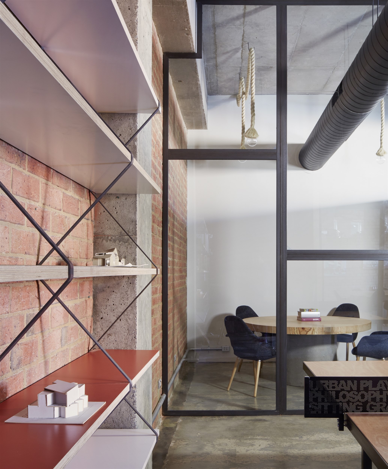
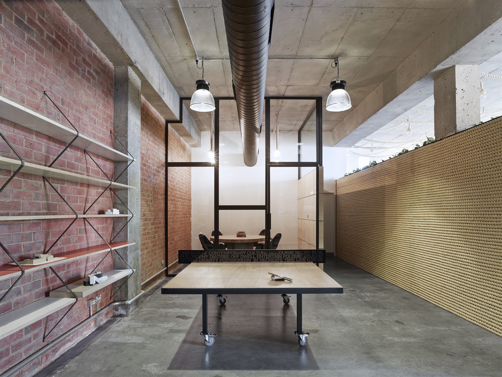
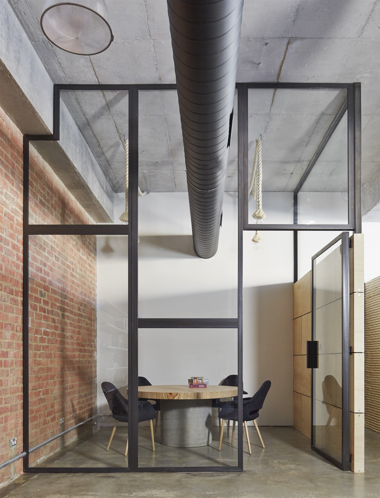
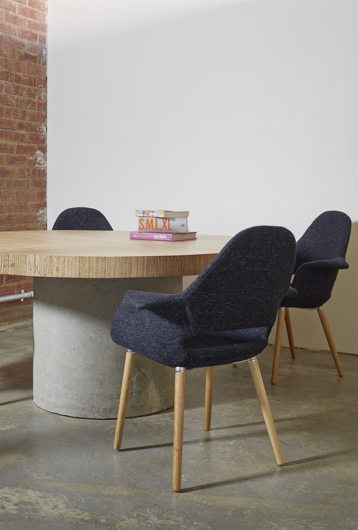
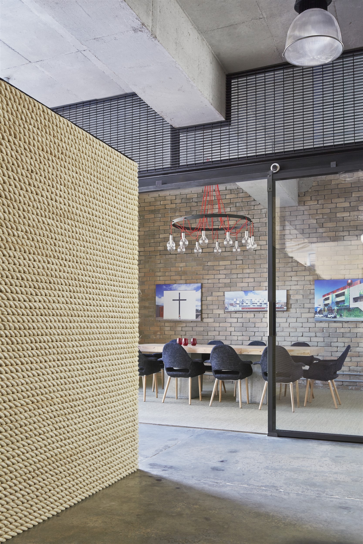
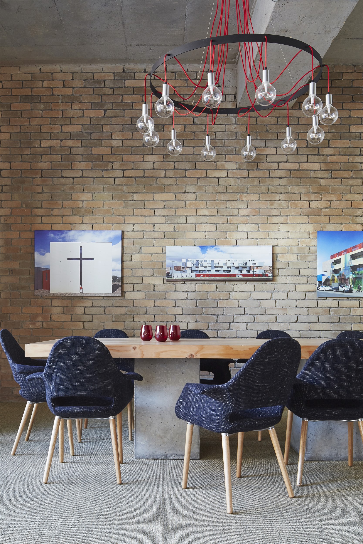
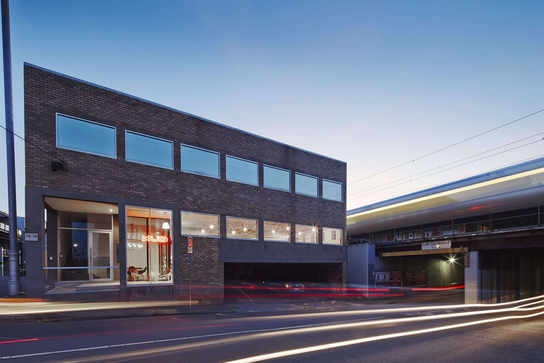
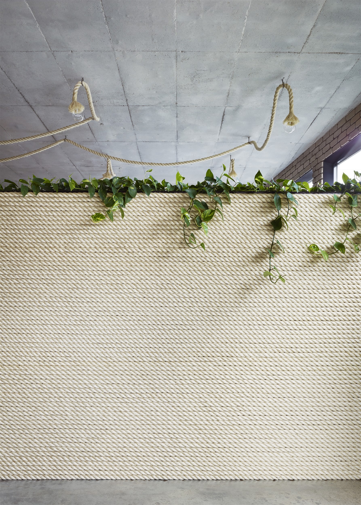
Location
Cremorne,
Victoria
Photographer
Peter ClarkeType
CommercialStatus
Built - 2013Client
KUDKey Personnel
Billy Kavellaris2014 IDEA Awards
Workplace Under 1000sqm – Shortlisted
2014 Australian Interior Design Awards
Workplace Design – Shortlisted
2014 World Interiors Awards
Workplace Interiors less than 10,000 Square Metres – Shortlisted
This converted inner city design studio was originally a conventional commercial office space with little regard for the environment or occupants. KUD’s primary objective was to satisfy their current spatial requirements while simultaneously creating adaptable space for the future. KUD was interested in providing a counterpoint to the existing space, whilst also providing an alternative attitude and philosophy to the conventional corporate working aesthetic.
KUD’s objective was to establish an express an alternative architectural language that reflected this design philosophy and utilized the project as an experimental canvas. Existing materials were stripped back to the core structure, showcasing concrete and brick.
The primary focus was to incorporate environmentally sustainable materials and construction methodologies, providing a juxtaposition between old and new, manufactured and organic. This played a central theme throughout the interior design. The existing open plan, double heighted floor spaces and mezzanine provided an opportunity to create a separation between the private and public areas, whilst maintaining critical visual connections throughout.
The spectical of the daily activity and the making of architecture, as well as the architecture itself, is on display for all to see. This exchange and redefining of public and private spaces was a critical cultural shift for the office typology. The lower level office is composed of flexible space that blurs the boundaries between public and private, creating exchangeable visual events of activity for clients and employees. A defining self-watering landscaped border provides a notional separation and provides a soft contrast to the concrete and steel, whilst also improving the air quality for occupants.
All materials selected had two important criteria for their implementation; firstly that they be environmentally sustainable, secondly that an applied finish was not required. In addition to that it was important that materials were readily available to keep the costs down. Almost all of the furniture, desks, boardroom tables, joinery, shelves and lighting were designed and custom made to maintain the continuity of the design language. The boardroom decks are constructed from laminated LVL timber sections with insitu concrete pipe bases.
The task lighting was custom made using Sisal rope which then doubles as a wall finish. The materials provide a juxtaposition between the old and new, manufactured and organic. This adds a critique to the generic commercial work environment. The project seeks to provide design alternatives for interior workspace design and sustainability.

Location
Cremorne,
Victoria
Photographer
Peter ClarkeType
CommercialStatus
Built - 2013Client
KUDKey Personnel
Billy Kavellaris2014 IDEA Awards
Workplace Under 1000sqm – Shortlisted
2014 Australian Interior Design Awards
Workplace Design – Shortlisted
2014 World Interiors Awards
Workplace Interiors less than 10,000 Square Metres – Shortlisted
This converted inner city design studio was originally a conventional commercial office space with little regard for the environment or occupants. KUD’s primary objective was to satisfy their current spatial requirements while simultaneously creating adaptable space for the future. KUD was interested in providing a counterpoint to the existing space, whilst also providing an alternative attitude and philosophy to the conventional corporate working aesthetic.
KUD’s objective was to establish an express an alternative architectural language that reflected this design philosophy and utilized the project as an experimental canvas. Existing materials were stripped back to the core structure, showcasing concrete and brick.
The primary focus was to incorporate environmentally sustainable materials and construction methodologies, providing a juxtaposition between old and new, manufactured and organic. This played a central theme throughout the interior design. The existing open plan, double heighted floor spaces and mezzanine provided an opportunity to create a separation between the private and public areas, whilst maintaining critical visual connections throughout.
The spectical of the daily activity and the making of architecture, as well as the architecture itself, is on display for all to see. This exchange and redefining of public and private spaces was a critical cultural shift for the office typology. The lower level office is composed of flexible space that blurs the boundaries between public and private, creating exchangeable visual events of activity for clients and employees. A defining self-watering landscaped border provides a notional separation and provides a soft contrast to the concrete and steel, whilst also improving the air quality for occupants.
All materials selected had two important criteria for their implementation; firstly that they be environmentally sustainable, secondly that an applied finish was not required. In addition to that it was important that materials were readily available to keep the costs down. Almost all of the furniture, desks, boardroom tables, joinery, shelves and lighting were designed and custom made to maintain the continuity of the design language. The boardroom decks are constructed from laminated LVL timber sections with insitu concrete pipe bases.
The task lighting was custom made using Sisal rope which then doubles as a wall finish. The materials provide a juxtaposition between the old and new, manufactured and organic. This adds a critique to the generic commercial work environment. The project seeks to provide design alternatives for interior workspace design and sustainability.
